Local realty services provided by:ERA Byrne Realty
343 Hackley Dr,Joppa, MD 21085
$369,990
- 3 Beds
- 3 Baths
- 1,969 sq. ft.
- Townhouse
- Active
Listed by: justin k wood
Office: d.r. horton realty of virginia, llc.
MLS#:MDHR2048732
Source:BRIGHTMLS
Price summary
- Price:$369,990
- Price per sq. ft.:$187.91
- Monthly HOA dues:$64
About this home
Step into the Lafayette, where modern comfort intertwines with stylish living in a home designed to inspire. Picture yourself entertaining friends or unwinding in the lower-level recreation area, tailored to your preferences—whether it’s a spirited game room or a cozy movie lounge. The heart of the home is a gleaming kitchen equipped with stainless steel appliances, a spacious eat-in island perfect for morning coffee or evening gatherings, and soft recessed lighting that fosters a welcoming ambiance.
Upstairs, sunlight pours into two inviting secondary bedrooms and a generous primary suite, which features a walk-in closet and a serene ensuite bathroom that feels like your own private spa. With a one-car garage for extra convenience and a cutting-edge Smart Home Technology package, you can control your home’s security, lighting, and climate from the comfort of your couch or from anywhere around the globe. The Lafayette is not just a house—it’s your canvas for vibrant living and effortless connection.
Contact an agent
Home facts
- Year built:2025
- Listing ID #:MDHR2048732
- Added:106 day(s) ago
- Updated:February 01, 2026 at 02:43 PM
Rooms and interior
- Bedrooms:3
- Total bathrooms:3
- Full bathrooms:2
- Half bathrooms:1
- Living area:1,969 sq. ft.
Heating and cooling
- Cooling:Central A/C
- Heating:Central, Natural Gas
Structure and exterior
- Roof:Architectural Shingle
- Year built:2025
- Building area:1,969 sq. ft.
- Lot area:0.05 Acres
Utilities
- Water:Public
- Sewer:Public Sewer
Finances and disclosures
- Price:$369,990
- Price per sq. ft.:$187.91
New listings near 343 Hackley Dr
- New
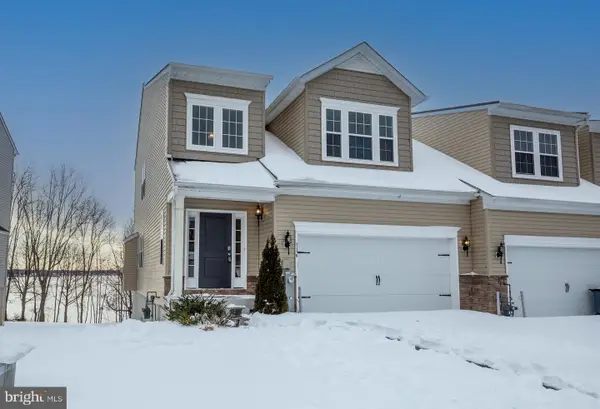 $545,000Active5 beds 4 baths3,110 sq. ft.
$545,000Active5 beds 4 baths3,110 sq. ft.116 Trails Way, JOPPA, MD 21085
MLS# MDHR2051224Listed by: AMERICAN PREMIER REALTY, LLC - New
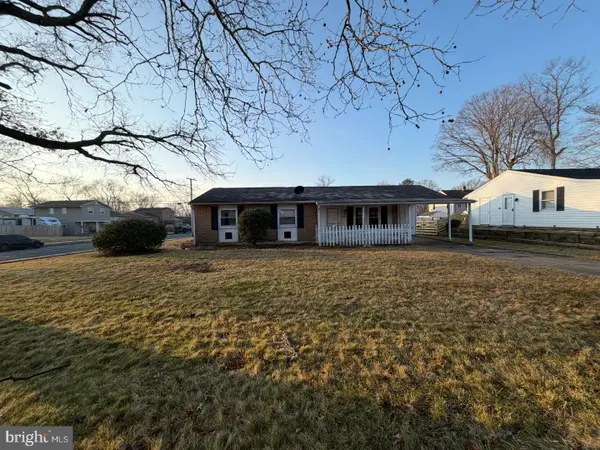 $255,000Active3 beds 1 baths1,230 sq. ft.
$255,000Active3 beds 1 baths1,230 sq. ft.800 Ferguson Rd, JOPPA, MD 21085
MLS# MDHR2051172Listed by: NORTHROP REALTY - New
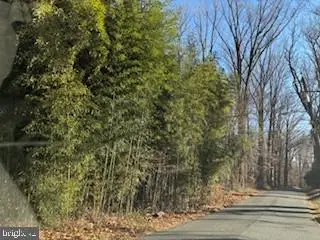 $200,000Active1.8 Acres
$200,000Active1.8 AcresHollingsworth Rd, JOPPA, MD 21085
MLS# MDHR2051082Listed by: O'NEILL ENTERPRISES REALTY - New
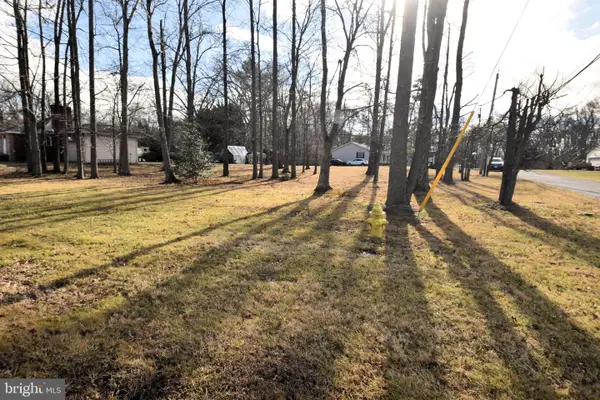 $79,900Active0.47 Acres
$79,900Active0.47 AcresRoute 7 Route 7, JOPPA, MD 21085
MLS# MDHR2050914Listed by: LONG & FOSTER REAL ESTATE, INC. 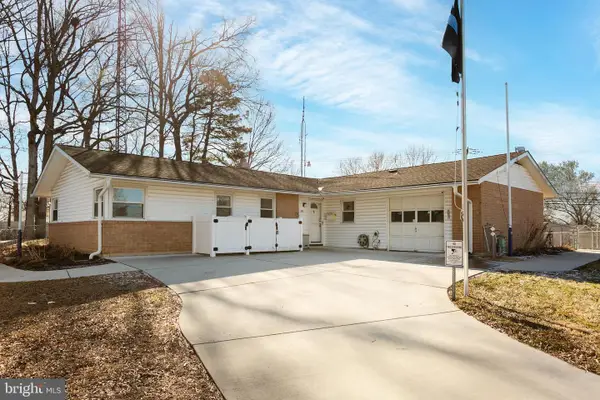 $199,000Pending3 beds 2 baths1,482 sq. ft.
$199,000Pending3 beds 2 baths1,482 sq. ft.201 Contee Rd, JOPPA, MD 21085
MLS# MDHR2051050Listed by: CUMMINGS & CO. REALTORS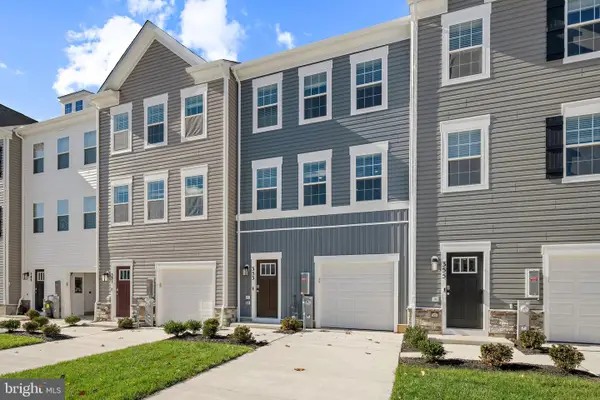 $379,990Pending3 beds 3 baths1,969 sq. ft.
$379,990Pending3 beds 3 baths1,969 sq. ft.408 Halyard Ct, JOPPA, MD 21085
MLS# MDHR2051006Listed by: BERKSHIRE HATHAWAY HOMESERVICES HOMESALE REALTY- Coming Soon
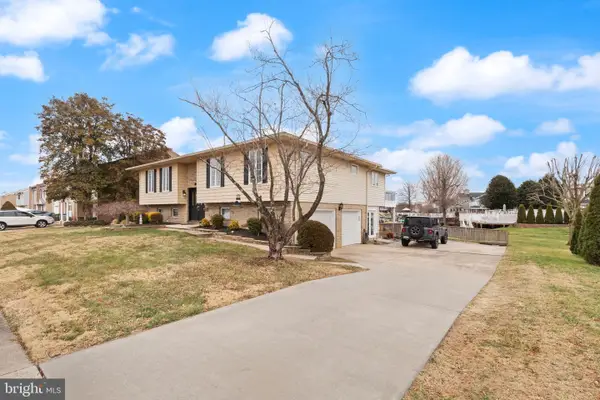 $699,900Coming Soon3 beds 3 baths
$699,900Coming Soon3 beds 3 baths3 Old Sound Rd, JOPPA, MD 21085
MLS# MDHR2051030Listed by: REALTY PLUS ASSOCIATES 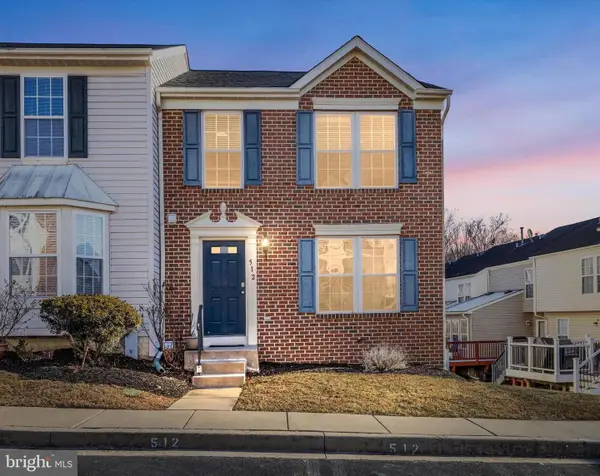 $310,000Active4 beds 3 baths2,131 sq. ft.
$310,000Active4 beds 3 baths2,131 sq. ft.512 Cider Press Ct, JOPPA, MD 21085
MLS# MDHR2050386Listed by: RE/MAX LEADING EDGE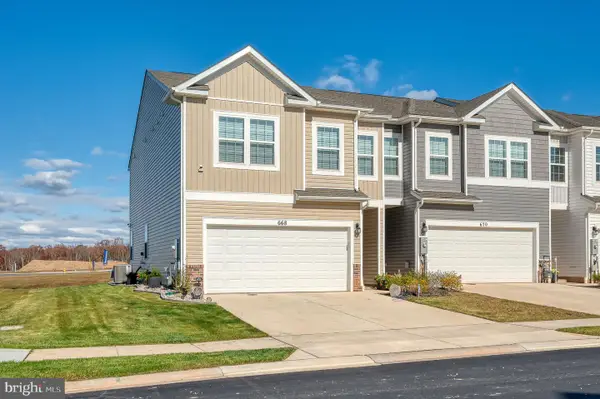 $435,000Active4 beds 3 baths1,937 sq. ft.
$435,000Active4 beds 3 baths1,937 sq. ft.668 Beadlilly Way, JOPPA, MD 21085
MLS# MDHR2049492Listed by: AMERICAN PREMIER REALTY, LLC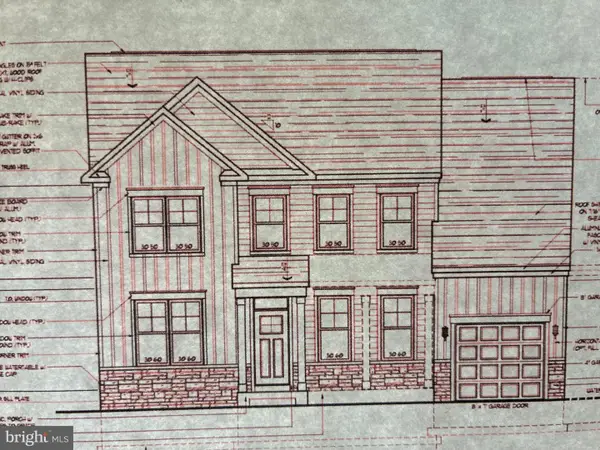 $599,000Active4 beds 3 baths2,700 sq. ft.
$599,000Active4 beds 3 baths2,700 sq. ft.415 Trimble Rd, JOPPA, MD 21085
MLS# MDHR2050970Listed by: SILVER COAST

