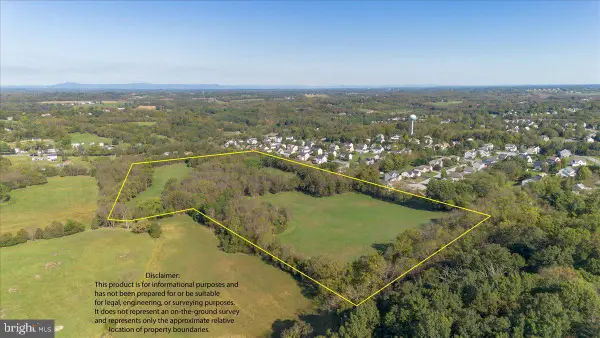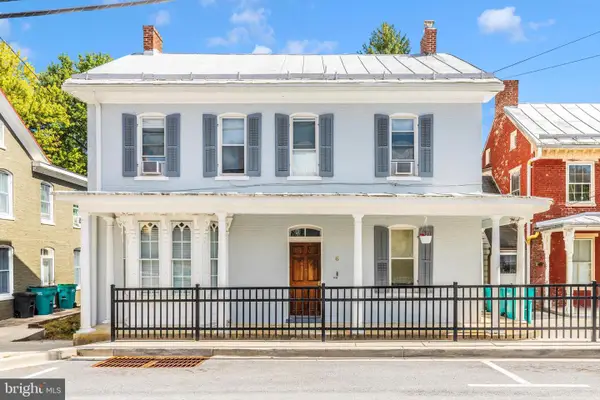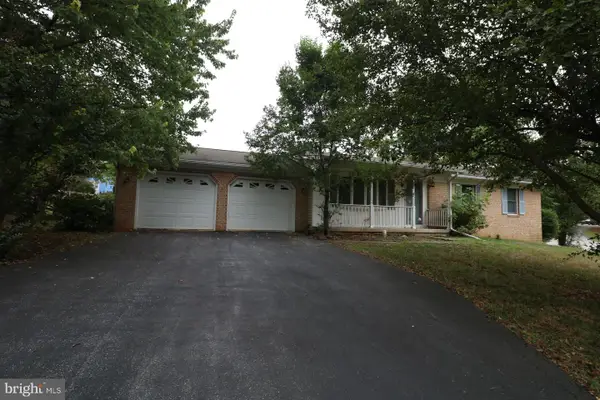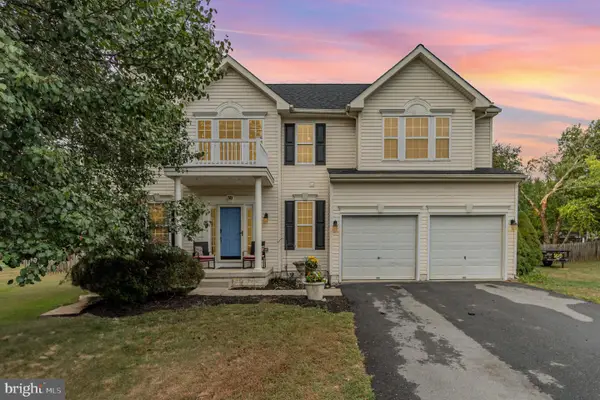114 Stonecrest Cir, Keedysville, MD 21756
Local realty services provided by:ERA Reed Realty, Inc.
114 Stonecrest Cir,Keedysville, MD 21756
$575,000
- 4 Beds
- 3 Baths
- - sq. ft.
- Single family
- Coming Soon
Listed by:deanna joyce
Office:real broker, llc.
MLS#:MDWA2031964
Source:BRIGHTMLS
Price summary
- Price:$575,000
About this home
Welcome home to a place that feels straight out of HGTV. Built in 2018, this Colonial combines modern upgrades with timeless charm, offering over 3,200 above grade finished square feet. Step into the two-story foyer and move seamlessly into the open-concept kitchen, living room, and sunroom. Flooded with natural light, it’s ideal for entertaining or relaxing. The chef’s kitchen features a large center island, marble counters, walk-in pantry, double wall ovens, stainless steel appliances, and plenty of cabinetry. Just off the entry way hall, the mudroom connects to the 2-car garage, keeping life organized as you come and go. A main-level office provides space for remote work or quiet focus. Cozy up by the fireplace in the spacious living room after a long day. Upstairs, the luxurious owner’s suite includes a sitting area, two walk-in closets, and spa-like bath with soaking tub and walk-in shower. Three additional bedrooms, each with a walk-in closet, plus a full hall bath and upper-level laundry add both comfort and convenience. The finished walk-out basement offers a sprawling rec room for movie nights, hobbies, or play, along with unfinished space, abundant storage, and a rough-in for a future bath. Outside, enjoy the fenced backyard with a paver patio and gazebo—your private retreat for every season. Located in the sought-after Boonsboro school district, just minutes from town, close to Frederick, and an easy commute to northern Virginia and DC. Weekend adventures await at Gathland State Park, Antietam National Battlefield, and the Appalachian Trail.
Contact an agent
Home facts
- Year built:2018
- Listing ID #:MDWA2031964
- Added:1 day(s) ago
- Updated:October 06, 2025 at 01:37 PM
Rooms and interior
- Bedrooms:4
- Total bathrooms:3
- Full bathrooms:2
- Half bathrooms:1
Heating and cooling
- Cooling:Ceiling Fan(s), Central A/C, Programmable Thermostat
- Heating:Electric, Forced Air, Natural Gas
Structure and exterior
- Roof:Architectural Shingle
- Year built:2018
Schools
- High school:BOONSBORO
Utilities
- Water:Public
- Sewer:Public Sewer
Finances and disclosures
- Price:$575,000
- Tax amount:$4,680 (2022)
New listings near 114 Stonecrest Cir
- New
 $399,900Active24.15 Acres
$399,900Active24.15 Acres19220 Geeting Rd, KEEDYSVILLE, MD 21756
MLS# MDWA2031908Listed by: SAMSON PROPERTIES - Coming Soon
 $369,900Coming Soon3 beds 2 baths
$369,900Coming Soon3 beds 2 baths5514 Ferrero Ln, KEEDYSVILLE, MD 21756
MLS# MDWA2031824Listed by: SAMSON PROPERTIES - New
 $149,000Active5.89 Acres
$149,000Active5.89 Acres0 Burnside Bridge Rd, KEEDYSVILLE, MD 21756
MLS# MDWA2031730Listed by: CHARIS REALTY GROUP - New
 $519,900Active4 beds 4 baths4,086 sq. ft.
$519,900Active4 beds 4 baths4,086 sq. ft.26 Rebel Ln, KEEDYSVILLE, MD 21756
MLS# MDWA2031620Listed by: REAL ESTATE TEAMS, LLC  $350,000Active5 beds -- baths2,438 sq. ft.
$350,000Active5 beds -- baths2,438 sq. ft.6 N Main St, KEEDYSVILLE, MD 21756
MLS# MDWA2031270Listed by: MARSH REALTY $330,000Active3 beds 3 baths2,232 sq. ft.
$330,000Active3 beds 3 baths2,232 sq. ft.6 Mallard Ln, KEEDYSVILLE, MD 21756
MLS# MDWA2031230Listed by: RE/MAX REALTY SERVICES $679,900Active3 beds 3 baths2,932 sq. ft.
$679,900Active3 beds 3 baths2,932 sq. ft.19333 Porterstown Rd, KEEDYSVILLE, MD 21756
MLS# MDWA2031072Listed by: MIDDLE CREEK REALTY, LLC $30,000Pending0.18 Acres
$30,000Pending0.18 Acres45 S Main St, KEEDYSVILLE, MD 21756
MLS# MDWA2030970Listed by: CENTURY 21 MARKET PROFESSIONALS $490,000Active4 beds 3 baths2,456 sq. ft.
$490,000Active4 beds 3 baths2,456 sq. ft.30 Sumter Dr, KEEDYSVILLE, MD 21756
MLS# MDWA2030890Listed by: HOMEOWNERS REAL ESTATE
