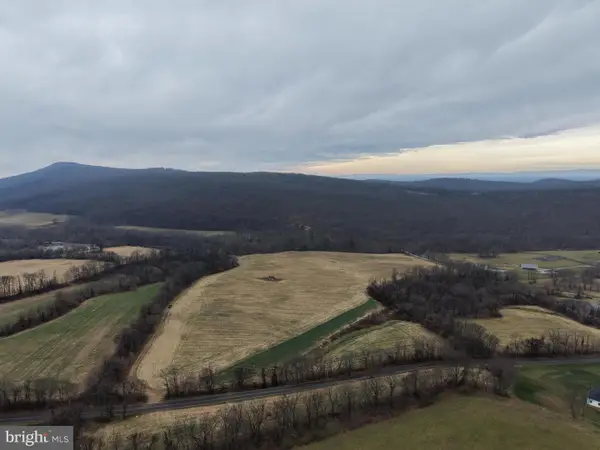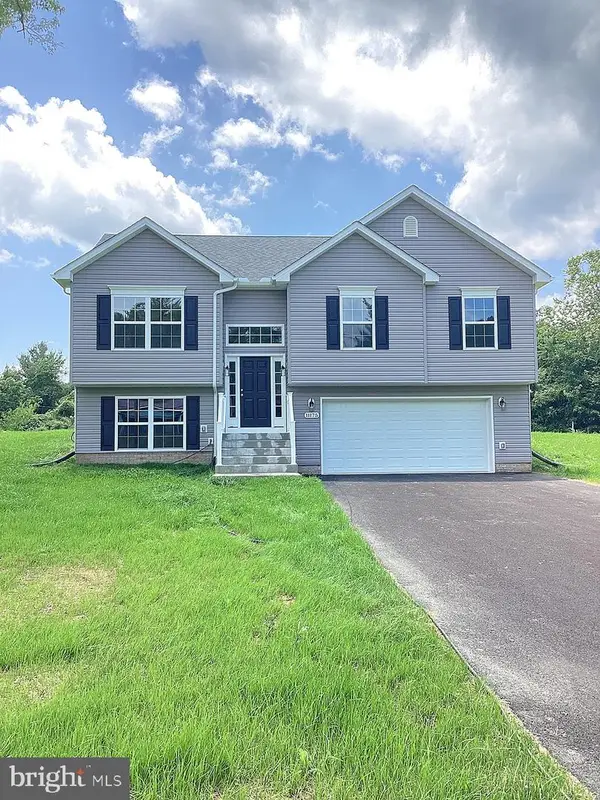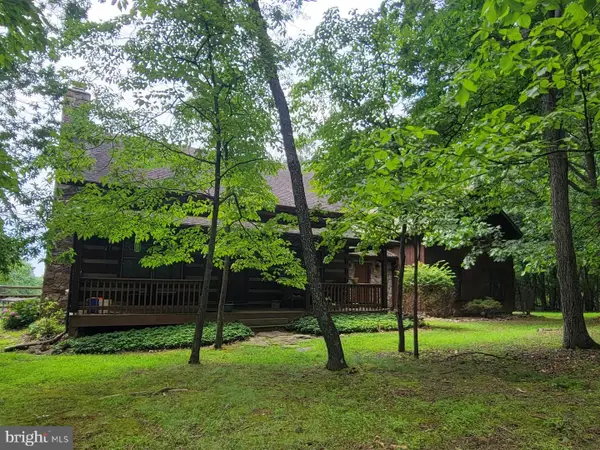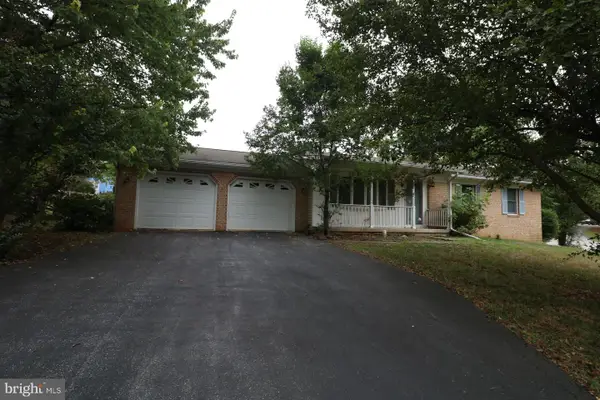26 Rebel Ln, Keedysville, MD 21756
Local realty services provided by:ERA Reed Realty, Inc.
26 Rebel Ln,Keedysville, MD 21756
$510,000
- 4 Beds
- 4 Baths
- - sq. ft.
- Single family
- Sold
Listed by: heather h taylor
Office: real estate teams, llc.
MLS#:MDWA2031620
Source:BRIGHTMLS
Sorry, we are unable to map this address
Price summary
- Price:$510,000
- Monthly HOA dues:$16.67
About this home
Welcome home!! This awesome house on almost half an acre has everything! It starts with a great spot in the Cannon Ridge neighborhood with an open view in the front and a treed view from the back. The oversized, bright foyer greets you as you enter and gives you easy access throughout the whole home. With a mix of formal and casual rooms on the main floor, you have plenty of flexibility in how you utilize this level. The family room has a fireplace to stay extra cozy in the colder months. The kitchen is equipped with granite counters, stainless appliances, and substantial cabinet and counter space. It would allow for a wonderful entertaining space. In addition, the kitchen opens to a morning room bumpout which gives an enormous space for a table for entertaining large groups. The morning room walks out to the huge fully fenced back yard. This bumpout also gives extra living space in the basement. Speaking of the basement, it's fully finished with two large open areas, a private den, closets, and a full bathroom. There are so many ways you could use this expansive basement. This space also walks up to the back yard. Head outside to check out how much room there is to use as is or design it into your ultimate dream backyard! Upstairs you'll find four generous bedrooms. The primary suite is exactly that - a SUITE! A large bedroom with a cathedra ceiling, triple windows, and ceiling fan as well as plenty of space to set up a sitting area, office, etc and a lovely walk-in closet! The attached bathroom has a wonderful double door entry into a bath that includes double sinks, a shower, and soaking tub with corner windows. The other bedrooms are spacious, bright, and have great closet space. There are some terrific updates as well. The hot water heater was replaced in 2024, the roof in 2019, and the dual zoned HVAC has one A/C unit replaced in 2024. In addition, there is new carpet throughout the house in 2024-2025. You can see the pride this original owner has in the home. Come make a visit right away and make this wonderful property your new home!
Contact an agent
Home facts
- Year built:2006
- Listing ID #:MDWA2031620
- Added:81 day(s) ago
- Updated:December 17, 2025 at 12:58 AM
Rooms and interior
- Bedrooms:4
- Total bathrooms:4
- Full bathrooms:3
- Half bathrooms:1
Heating and cooling
- Cooling:Ceiling Fan(s), Heat Pump(s), Zoned
- Heating:Electric, Heat Pump(s)
Structure and exterior
- Roof:Architectural Shingle
- Year built:2006
Utilities
- Water:Public
- Sewer:Public Sewer
Finances and disclosures
- Price:$510,000
- Tax amount:$4,010 (2025)
New listings near 26 Rebel Ln
- Coming Soon
 $699,000Coming Soon-- Acres
$699,000Coming Soon-- Acres3940 Trego Rd, KEEDYSVILLE, MD 21756
MLS# MDWA2033026Listed by: HURLEY REAL ESTATE & AUCTIONS  $819,850Active5 beds 5 baths5,212 sq. ft.
$819,850Active5 beds 5 baths5,212 sq. ft.18637 Outpost Rd, KEEDYSVILLE, MD 21756
MLS# MDWA2032650Listed by: EXP REALTY, LLC $473,000Pending1 beds 1 baths960 sq. ft.
$473,000Pending1 beds 1 baths960 sq. ft.5103 Red Hill Rd, KEEDYSVILLE, MD 21756
MLS# MDWA2032580Listed by: CHARIS REALTY GROUP $400,750Active3 beds 2 baths1,259 sq. ft.
$400,750Active3 beds 2 baths1,259 sq. ft.Chestnut Grove Road, KEEDYSVILLE, MD 21756
MLS# MDWA2032548Listed by: OLIVER HOMES,INC. $700,000Pending4 beds 3 baths2,388 sq. ft.
$700,000Pending4 beds 3 baths2,388 sq. ft.4720 Horizon Ln, KEEDYSVILLE, MD 21756
MLS# MDWA2032060Listed by: RE/MAX RESULTS $119,000Pending5.89 Acres
$119,000Pending5.89 Acres0 Burnside Bridge Rd, KEEDYSVILLE, MD 21756
MLS# MDWA2031730Listed by: CHARIS REALTY GROUP $330,000Active3 beds 3 baths2,232 sq. ft.
$330,000Active3 beds 3 baths2,232 sq. ft.6 Mallard Ln, KEEDYSVILLE, MD 21756
MLS# MDWA2031230Listed by: RE/MAX REALTY SERVICES $999,000Pending4 beds 3 baths2,388 sq. ft.
$999,000Pending4 beds 3 baths2,388 sq. ft.4720 Horizon Ln, KEEDYSVILLE, MD 21756
MLS# MDWA2028940Listed by: RE/MAX RESULTS $764,000Active3 beds 3 baths3,202 sq. ft.
$764,000Active3 beds 3 baths3,202 sq. ft.3931 Trego Mountain Rd Rd, KEEDYSVILLE, MD 21756
MLS# MDWA2032000Listed by: RE/MAX PLUS $174,900Active5.97 Acres
$174,900Active5.97 AcresShepherdstown Pike, KEEDYSVILLE, MD 21756
MLS# MDWA2025938Listed by: ROGER FAIRBOURN REAL ESTATE
