4 Bunny Ln, Keedysville, MD 21756
Local realty services provided by:ERA Valley Realty
Listed by:michelle r graziani
Office:century 21 redwood realty
MLS#:MDWA2032348
Source:BRIGHTMLS
Price summary
- Price:$599,900
- Price per sq. ft.:$134.81
- Monthly HOA dues:$12.5
About this home
Discover one of the largest homes in Rockingham‹”The Sequoia, offering over 5,000 square feet of beautifully finished living space‹”perfectly situated on a quiet cul-de-sac. This property is packed with exceptional features, including a sparkling in-ground heated pool you're sure to fall in love with! Step inside to a grand two-story foyer that opens to a private den or office, elegant formal living and dining rooms, and a gourmet kitchen with an oversized island, double ovens, and built-in workstation. The kitchen flows seamlessly into a bright morning room, casual dining area, and a comfortable family room with a cozy wood burning fireplace. Upstairs, retreat to the luxurious primary suite featuring a vaulted ceiling, sitting area, deluxe spa-style bath, and an enormous walk-in closet. Three additional bedrooms and a shared Jack & Jill bath complete the upper level. The finished lower level offers even more flexibility with a spacious rec room, full bath, kitchenette, large bonus room with closet, and ample storage‹”perfect for entertaining guests or creating an in-law suite. Outside, enjoy your own private retreat with a lower-level patio surrounding the sparkling gunite pool with diving rock. Add in a massive Trex deck (2021), play fort, storage shed with electricity, new fence (2025) and so much more ‹” all in an incredible location! List of updates include New Roof - Gutters (2022) Front Porch & Shed Roofing Replaced (2021), 400 AMP Service, New Windows and Doors (2021) , Pool Heater Pump (2024) , Carpet (2021 & 2025) , Zoned HVAC (2021) This incredible home truly has it all‹”space, style, and every upgrade you could dream of‹”all in an ideal location!
Contact an agent
Home facts
- Year built:2004
- Listing ID #:MDWA2032348
- Added:8 day(s) ago
- Updated:November 01, 2025 at 07:28 AM
Rooms and interior
- Bedrooms:4
- Total bathrooms:4
- Full bathrooms:3
- Half bathrooms:1
- Living area:4,450 sq. ft.
Heating and cooling
- Cooling:Central A/C, Zoned
- Heating:Electric, Heat Pump(s), Zoned
Structure and exterior
- Roof:Architectural Shingle
- Year built:2004
- Building area:4,450 sq. ft.
- Lot area:0.47 Acres
Schools
- High school:BOONSBORO SR
- Middle school:BOONSBORO
- Elementary school:SHARPSBURG
Utilities
- Water:Public
- Sewer:Public Sewer
Finances and disclosures
- Price:$599,900
- Price per sq. ft.:$134.81
- Tax amount:$5,429 (2024)
New listings near 4 Bunny Ln
- Open Wed, 3 to 4pmNew
 $94,900Active2 beds 1 baths846 sq. ft.
$94,900Active2 beds 1 baths846 sq. ft.3708 Trego Mountain Rd, KEEDYSVILLE, MD 21756
MLS# MDWA2032358Listed by: HURLEY REAL ESTATE & AUCTIONS 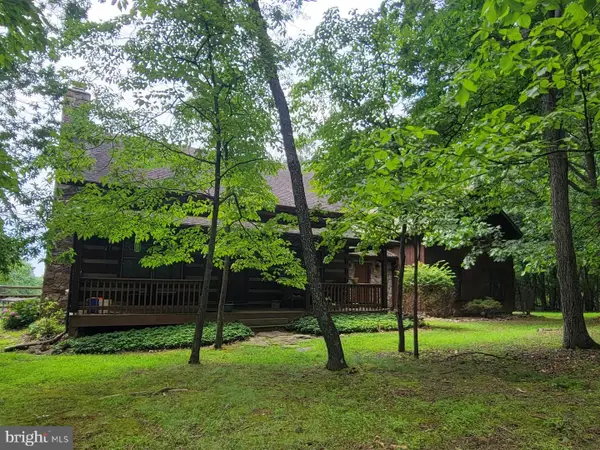 $700,000Active4 beds 3 baths2,388 sq. ft.
$700,000Active4 beds 3 baths2,388 sq. ft.4720 Horizon Ln, KEEDYSVILLE, MD 21756
MLS# MDWA2032060Listed by: RE/MAX RESULTS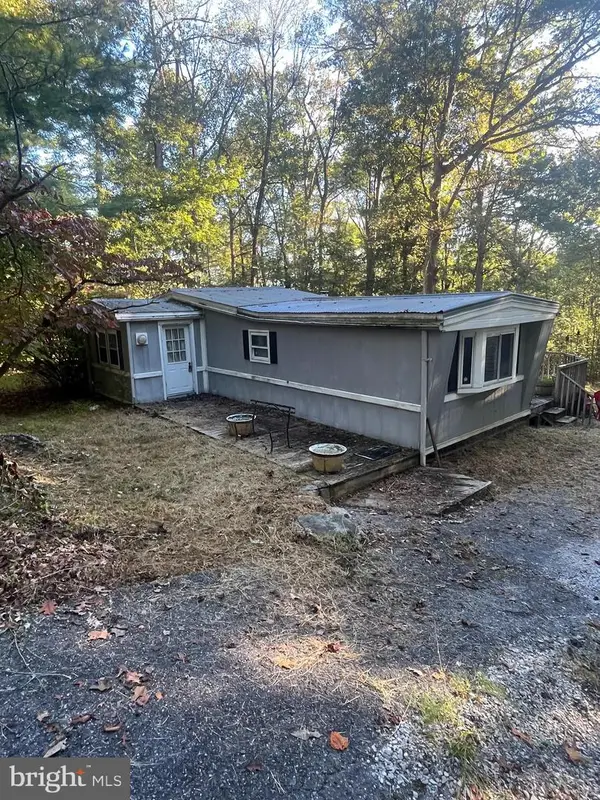 $135,000Pending3 beds 2 baths1,500 sq. ft.
$135,000Pending3 beds 2 baths1,500 sq. ft.4127 Trego Mountain Rd, KEEDYSVILLE, MD 21756
MLS# MDWA2031982Listed by: KELLEY REAL ESTATE PROFESSIONALS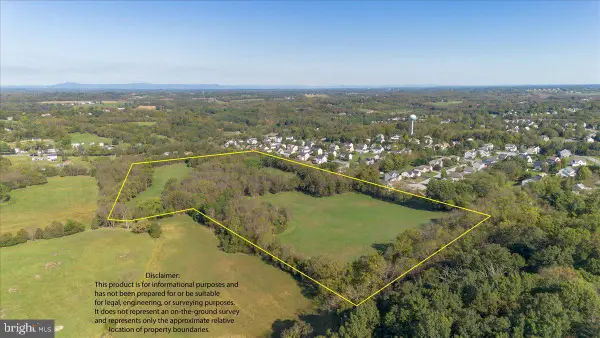 $399,900Pending24.15 Acres
$399,900Pending24.15 Acres19220 Geeting Rd, KEEDYSVILLE, MD 21756
MLS# MDWA2031908Listed by: SAMSON PROPERTIES $375,500Pending3 beds 2 baths1,746 sq. ft.
$375,500Pending3 beds 2 baths1,746 sq. ft.5514 Ferrero Ln, KEEDYSVILLE, MD 21756
MLS# MDWA2031824Listed by: SAMSON PROPERTIES $119,000Active5.89 Acres
$119,000Active5.89 Acres0 Burnside Bridge Rd, KEEDYSVILLE, MD 21756
MLS# MDWA2031730Listed by: CHARIS REALTY GROUP $519,900Active4 beds 4 baths4,086 sq. ft.
$519,900Active4 beds 4 baths4,086 sq. ft.26 Rebel Ln, KEEDYSVILLE, MD 21756
MLS# MDWA2031620Listed by: REAL ESTATE TEAMS, LLC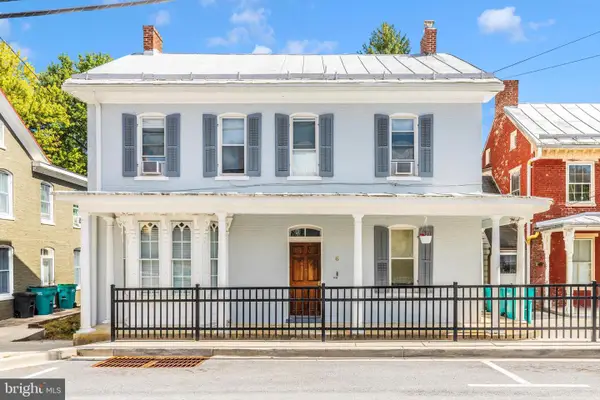 $350,000Active5 beds -- baths2,438 sq. ft.
$350,000Active5 beds -- baths2,438 sq. ft.6 N Main St, KEEDYSVILLE, MD 21756
MLS# MDWA2031270Listed by: MARSH REALTY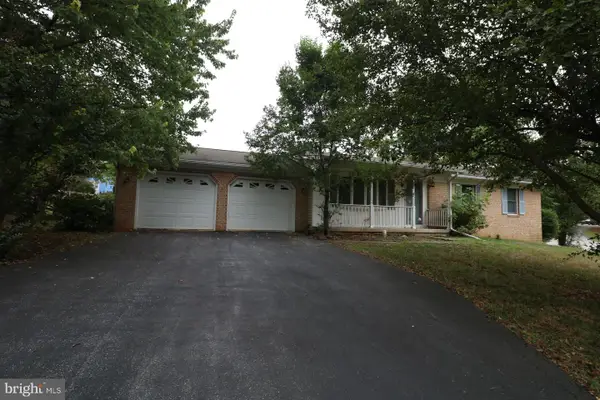 $330,000Active3 beds 3 baths2,232 sq. ft.
$330,000Active3 beds 3 baths2,232 sq. ft.6 Mallard Ln, KEEDYSVILLE, MD 21756
MLS# MDWA2031230Listed by: RE/MAX REALTY SERVICES
