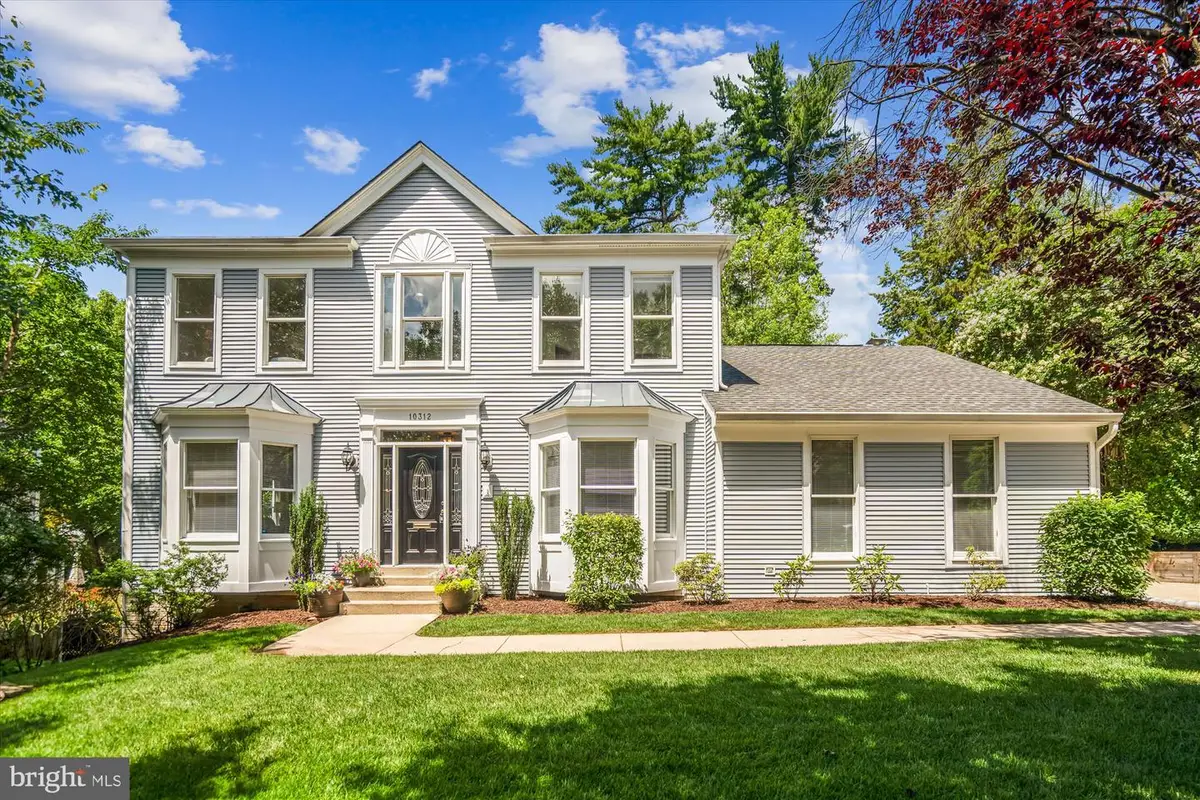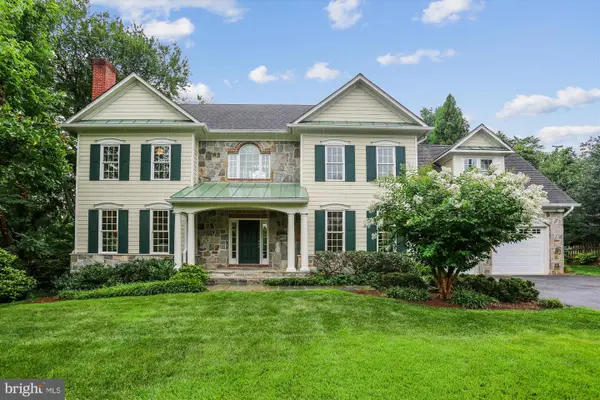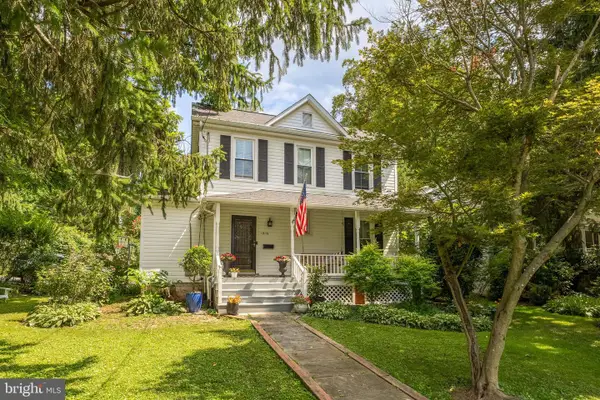10312 Meredith Ave, KENSINGTON, MD 20895
Local realty services provided by:ERA OakCrest Realty, Inc.

Listed by:helen trybus
Office:long & foster real estate, inc.
MLS#:MDMC2186528
Source:BRIGHTMLS
Sorry, we are unable to map this address
Price summary
- Price:$1,125,000
About this home
Welcome to 10312 Meredith Avenue—an updated and spacious 5-bedroom, 3.5-bath and approximately 3500 sq ft home nestled in one of Kensington’s most desirable and serene neighborhoods. Situated on a quiet, low-traffic street, this home offers a rare combination of peaceful privacy and unbeatable convenience.
From the moment you enter the gracious foyer, you'll feel right at home. To the left, you'll find formal living and dining rooms ideal for entertaining. To the right, a private study with French doors offers the perfect work-from-home setup.
At the back of the home, the updated kitchen features many new appliances and a casual dining area that flows seamlessly into the light-filled family room. French doors open from the family room to a sprawling deck with a hot tub, perfect for outdoor dining or relaxing. The deck overlooks a beautifully private, tree-lined view—your own quiet oasis.
Just off the family room, the mudroom connects to a two-car garage, adding everyday convenience.
Upstairs, you'll find four generously sized bedrooms with ample closet space and a well-appointed hall bath. The primary suite is a true retreat, offering room for a king-size bed and sitting area, walk-in closets, and a spa-inspired bath with soaking tub and heated floors.
The finished lower level offers tremendous flexibility with a large recreation room, bar area, and a separate bedroom suite with a full bath—ideal for guests or an au pair. This level also includes a laundry room, a workout room, and a large storage room with built-in shelving and easy access to your belongings. Walk out to the rear yard from this level for additional outdoor enjoyment.
Freshly painted and move-in ready, this sun-filled home offers generous space, thoughtful updates, and a prime location just minutes from the heart of Kensington. Enjoy the best of both worlds—privacy and tranquility at home, plus easy access to the town’s charming restaurants, unique shops, farmers markets, and year-round community events.
Contact an agent
Home facts
- Year built:1990
- Listing Id #:MDMC2186528
- Added:58 day(s) ago
- Updated:August 18, 2025 at 06:24 AM
Rooms and interior
- Bedrooms:5
- Total bathrooms:4
- Full bathrooms:3
- Half bathrooms:1
Heating and cooling
- Cooling:Ceiling Fan(s), Central A/C
- Heating:Forced Air, Natural Gas
Structure and exterior
- Year built:1990
Schools
- High school:ALBERT EINSTEIN
- Middle school:NEWPORT MILL
- Elementary school:OAKLAND TERRACE
Utilities
- Water:Public
- Sewer:Public Sewer
Finances and disclosures
- Price:$1,125,000
- Tax amount:$9,850 (2024)
New listings near 10312 Meredith Ave
- Coming Soon
 $595,000Coming Soon3 beds 4 baths
$595,000Coming Soon3 beds 4 baths11315 Palisades Ct, KENSINGTON, MD 20895
MLS# MDMC2195432Listed by: LONG & FOSTER REAL ESTATE, INC. - New
 $1,900,000Active6 beds 6 baths5,276 sq. ft.
$1,900,000Active6 beds 6 baths5,276 sq. ft.3814 Everett St, KENSINGTON, MD 20895
MLS# MDMC2193350Listed by: LONG & FOSTER REAL ESTATE, INC. - New
 $849,000Active3 beds 2 baths1,300 sq. ft.
$849,000Active3 beds 2 baths1,300 sq. ft.10119 Frederick Ave, KENSINGTON, MD 20895
MLS# MDMC2195110Listed by: TTR SOTHEBY'S INTERNATIONAL REALTY - Coming SoonOpen Sat, 1 to 3pm
 $889,000Coming Soon3 beds 4 baths
$889,000Coming Soon3 beds 4 baths3511 Decatur Ave, KENSINGTON, MD 20895
MLS# MDMC2194938Listed by: LONG & FOSTER REAL ESTATE, INC. - New
 $1,209,900Active4 beds 3 baths3,470 sq. ft.
$1,209,900Active4 beds 3 baths3,470 sq. ft.4910 Strathmore Ave #coltrane 92, KENSINGTON, MD 20895
MLS# MDMC2194556Listed by: EYA MARKETING, LLC - New
 $1,359,900Active4 beds 3 baths3,470 sq. ft.
$1,359,900Active4 beds 3 baths3,470 sq. ft.4910 Strathmore Ave #ellington 19, KENSINGTON, MD 20895
MLS# MDMC2194558Listed by: EYA MARKETING, LLC - New
 $1,639,900Active4 beds 3 baths3,470 sq. ft.
$1,639,900Active4 beds 3 baths3,470 sq. ft.4910 Strathmore Ave #navarro 40, KENSINGTON, MD 20895
MLS# MDMC2194560Listed by: EYA MARKETING, LLC  $1,099,999Active4 beds 4 baths4,000 sq. ft.
$1,099,999Active4 beds 4 baths4,000 sq. ft.11921 Coronada Pl, KENSINGTON, MD 20895
MLS# MDMC2193650Listed by: REDFIN CORP $945,000Active5 beds 4 baths3,140 sq. ft.
$945,000Active5 beds 4 baths3,140 sq. ft.11214 Midvale Rd, KENSINGTON, MD 20895
MLS# MDMC2193050Listed by: REDFIN CORP $1,599,000Active5 beds 5 baths3,735 sq. ft.
$1,599,000Active5 beds 5 baths3,735 sq. ft.4118 Knowles Ave, KENSINGTON, MD 20895
MLS# MDMC2154158Listed by: COMPASS

