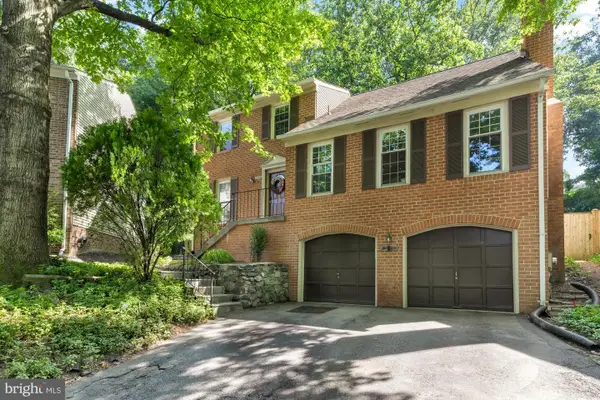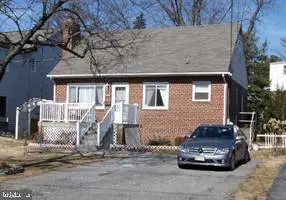3310 Glenway Dr, KENSINGTON, MD 20895
Local realty services provided by:ERA Valley Realty
Listed by:ronald s. sitrin
Office:long & foster real estate, inc.
MLS#:MDMC2196224
Source:BRIGHTMLS
Price summary
- Price:$699,000
- Price per sq. ft.:$475.51
About this home
OPEN HOUSE CANCELLED THIS HOME IS GORGEOUS! Welcome to 3310 Glenway Drive, a completely renovated front-to-back Dutch Colonial on a picturesque quiet dead-end street backing to trees. The current owner has invested almost $200,000 in the addition, kitchen, bathrooms, and overall improvements—ensuring style, comfort, and peace of mind for years to come. This residence offers gleaming wood floors, sleek magazine-worthy bathrooms, a sensational custom chef’s kitchen, an extraordinary solarium family room, and the security of a new roof.
The beautifully landscaped yard, accented by Japanese Maples, evergreens, and stonework, leads to a charming covered front porch. Inside, the sun-drenched living room features recessed lighting, two closets, and rich wood flooring. Beyond the living room is an outstanding gourmet kitchen—an absolute culinary delight. Highlights include a huge center island/breakfast bar, beveled glass mirrored subway tile, custom cabinetry, a hinged hidden coffee station cabinet, quartz counters, a GE gas range with griddle and hood, a stainless-steel appliance suite, and access to the Trex deck. The kitchen flows seamlessly into the stunning solarium family room with glass walls and ceiling, a gas fireplace, ceiling fan, and French doors to the deck. Enhanced by a dedicated mini-split system, this remarkable space feels like the outdoors brought inside, offering year-round comfort. A renovated powder room with a floating vanity completes the main level.
Upstairs are three bedrooms, all with wood floors and recessed lighting. The primary bedroom includes a wardrobe system, ceiling fan, walk-in closet with organizing system, and custom blinds. The landing offers a linen closet and access to a thoughtfully renovated bathroom with a rain showerhead plus handheld wand, two niches, ceramic tile walls, a bidet toilet seat, heat lamps, and a large medicine cabinet. One of the secondary bedrooms features a walk-in closet and a custom built-in home office with a wraparound desk.
The lower level boasts a freshly painted recreation room with Bamboo flooring and recessed lighting, a bonus room with a full wall of storage shelving, and a laundry room with yard access. The laundry includes new LG washer and dryer units with pedestal storage drawers. This level also includes a renovated bathroom with a wall-mounted floating toilet, vessel sink, and shower with two niches. Additional highlights are a whole-house water filtration system and a UV air purifier system.
Outside, enjoy a landscaped yard with stone accents, lush plantings, a circular patio, a deck, and a wooded backdrop. A driveway with EV charger provides convenience.
Set just blocks from multiple parks and under half a mile to Oakland Terrace Elementary (home of the Spanish Immersion Program), Antique Row, the Wheaton Metro, and Westfield Mall—with dining, shopping, fitness, and theaters nearby—this home delivers the perfect mix of tranquility, convenience, and character in one of Kensington’s most sought-after neighborhoods. Nearby parks include Kensington Orchids Toddler Park and Kensington Heights Park.
Contact an agent
Home facts
- Year built:1961
- Listing ID #:MDMC2196224
- Added:14 day(s) ago
- Updated:September 18, 2025 at 07:28 AM
Rooms and interior
- Bedrooms:3
- Total bathrooms:3
- Full bathrooms:2
- Half bathrooms:1
- Living area:1,470 sq. ft.
Heating and cooling
- Cooling:Ceiling Fan(s), Central A/C, Ductless/Mini-Split
- Heating:Forced Air, Natural Gas
Structure and exterior
- Year built:1961
- Building area:1,470 sq. ft.
- Lot area:0.17 Acres
Schools
- High school:ALBERT EINSTEIN
- Middle school:NEWPORT MILL
- Elementary school:OAKLAND TERRACE
Utilities
- Water:Public
- Sewer:Public Sewer
Finances and disclosures
- Price:$699,000
- Price per sq. ft.:$475.51
- Tax amount:$5,919 (2024)
New listings near 3310 Glenway Dr
- Open Sat, 1 to 3pmNew
 $849,000Active3 beds 4 baths2,060 sq. ft.
$849,000Active3 beds 4 baths2,060 sq. ft.2507 Campbell Pl, KENSINGTON, MD 20895
MLS# MDMC2200306Listed by: COMPASS - Coming Soon
 $675,000Coming Soon5 beds 3 baths
$675,000Coming Soon5 beds 3 baths3603 Plyers Mill Rd, KENSINGTON, MD 20895
MLS# MDMC2200446Listed by: UNITED REAL ESTATE - Coming Soon
 $750,000Coming Soon4 beds 4 baths
$750,000Coming Soon4 beds 4 baths11118 Midvale Rd, KENSINGTON, MD 20895
MLS# MDMC2199006Listed by: COMPASS - New
 $995,000Active5 beds 4 baths3,944 sq. ft.
$995,000Active5 beds 4 baths3,944 sq. ft.11218 Upton Dr, KENSINGTON, MD 20895
MLS# MDMC2200056Listed by: RLAH @PROPERTIES - New
 $875,000Active4 beds 3 baths1,667 sq. ft.
$875,000Active4 beds 3 baths1,667 sq. ft.4124 Warner St, KENSINGTON, MD 20895
MLS# MDMC2198184Listed by: LONG & FOSTER REAL ESTATE, INC. - New
 $750,000Active3 beds 2 baths1,687 sq. ft.
$750,000Active3 beds 2 baths1,687 sq. ft.11410 Cam Ct, KENSINGTON, MD 20895
MLS# MDMC2196146Listed by: RLAH @PROPERTIES - New
 $1,399,000Active4 beds 3 baths3,100 sq. ft.
$1,399,000Active4 beds 3 baths3,100 sq. ft.10305 Armory Ave, KENSINGTON, MD 20895
MLS# MDMC2199338Listed by: REALTY ADVANTAGE OF MARYLAND LLC - Open Sun, 2 to 4pmNew
 $1,399,000Active5 beds 5 baths3,405 sq. ft.
$1,399,000Active5 beds 5 baths3,405 sq. ft.9701 Connecticut Ave, KENSINGTON, MD 20895
MLS# MDMC2199344Listed by: COMPASS  $1,599,000Pending5 beds 5 baths4,070 sq. ft.
$1,599,000Pending5 beds 5 baths4,070 sq. ft.9610 Culver St, KENSINGTON, MD 20895
MLS# MDMC2197894Listed by: LONG & FOSTER REAL ESTATE, INC. $695,000Pending4 beds 2 baths1,342 sq. ft.
$695,000Pending4 beds 2 baths1,342 sq. ft.3305 Glenway Dr, KENSINGTON, MD 20895
MLS# MDMC2196012Listed by: COMPASS
