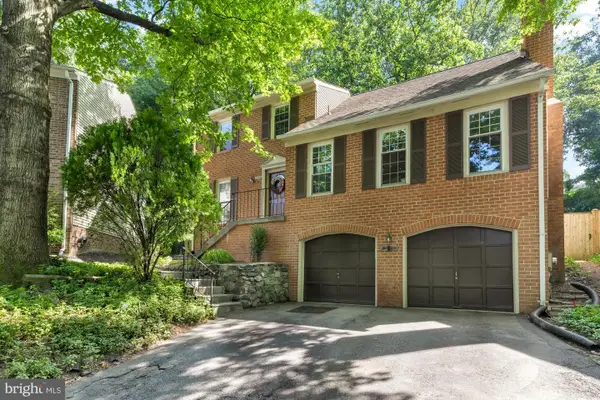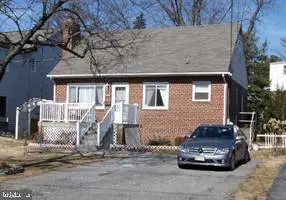4309 Dresden St, KENSINGTON, MD 20895
Local realty services provided by:ERA Central Realty Group
4309 Dresden St,KENSINGTON, MD 20895
$2,399,000
- 6 Beds
- 7 Baths
- 6,366 sq. ft.
- Single family
- Active
Upcoming open houses
- Sat, Sep 2001:00 pm - 03:00 pm
Listed by:denise a mcgowan
Office:compass
MLS#:MDMC2191242
Source:BRIGHTMLS
Price summary
- Price:$2,399,000
- Price per sq. ft.:$376.85
About this home
Welcome to 4309 Dresden Street, an exquisite custom residence nestled in the highly sought-after neighborhood of Chevy Chase View in Kensington, MD. This stunning home is the result of a thoughtful collaboration between Stipp Builders and Claude C. Lapp Architects, offering over 6,500 square feet of meticulously crafted living space with top-tier finishes and an exceptional floor plan.
From the moment you arrive, the stone front porch sets the tone for the elegant experience within. Inside, you'll find soaring ceilings, an abundance of natural light, and an inviting, open layout that flows effortlessly from room to room.
The main level features a private guest suite, a dedicated home office, and a large mudroom that offers practical storage and organization for busy households. At the heart of the home, the gourmet kitchen is a chef’s dream—complete with custom cabinetry, high-end appliances, an oversized center island, and a giant walk-in pantry. The kitchen opens seamlessly into a spacious great room with a fireplace and extends to a screened porch and deck, perfect for indoor-outdoor entertaining.
Upstairs, the grand primary suite serves as a luxurious retreat, featuring a spa-like bathroom and an expansive walk-in closet. Three additional ensuite bedrooms, a family lounge area, and a convenient upstairs laundry room complete the upper level.
The lower level offers even more living space, with a large recreation room, game room with wet bar, exercise room, and a sixth bedroom with full bath—ideal for guests, in-laws, or an au pair suite.
With six bedrooms, seven bathrooms (six full and one half), a home office, and thoughtfully designed spaces throughout, this home blends luxury, comfort, and convenience in perfect harmony.
Situated within the Walter Johnson High School cluster, 4309 Dresden Street is just steps from Rock Creek Park, and close to the Kensington Train Station, Saturday Farmer’s Market, Noyes Library for Young Children, and the delightful shops and restaurants of the Town of Kensington. This is a rare opportunity to own a masterpiece in one of Montgomery County’s most coveted communities.
Contact an agent
Home facts
- Year built:2025
- Listing ID #:MDMC2191242
- Added:15 day(s) ago
- Updated:September 18, 2025 at 04:34 AM
Rooms and interior
- Bedrooms:6
- Total bathrooms:7
- Full bathrooms:6
- Half bathrooms:1
- Living area:6,366 sq. ft.
Heating and cooling
- Cooling:Central A/C
- Heating:Forced Air, Natural Gas
Structure and exterior
- Roof:Architectural Shingle, Composite
- Year built:2025
- Building area:6,366 sq. ft.
- Lot area:0.2 Acres
Schools
- High school:WALTER JOHNSON
- Middle school:NORTH BETHESDA
- Elementary school:KENSINGTON PARKWOOD
Utilities
- Water:Public
- Sewer:Public Sewer
Finances and disclosures
- Price:$2,399,000
- Price per sq. ft.:$376.85
- Tax amount:$9,801 (2025)
New listings near 4309 Dresden St
- Open Sat, 1 to 3pmNew
 $849,000Active3 beds 4 baths2,060 sq. ft.
$849,000Active3 beds 4 baths2,060 sq. ft.2507 Campbell Pl, KENSINGTON, MD 20895
MLS# MDMC2200306Listed by: COMPASS - Coming Soon
 $675,000Coming Soon5 beds 3 baths
$675,000Coming Soon5 beds 3 baths3603 Plyers Mill Rd, KENSINGTON, MD 20895
MLS# MDMC2200446Listed by: UNITED REAL ESTATE - Coming Soon
 $750,000Coming Soon4 beds 4 baths
$750,000Coming Soon4 beds 4 baths11118 Midvale Rd, KENSINGTON, MD 20895
MLS# MDMC2199006Listed by: COMPASS - New
 $995,000Active5 beds 4 baths3,944 sq. ft.
$995,000Active5 beds 4 baths3,944 sq. ft.11218 Upton Dr, KENSINGTON, MD 20895
MLS# MDMC2200056Listed by: RLAH @PROPERTIES - New
 $875,000Active4 beds 3 baths1,667 sq. ft.
$875,000Active4 beds 3 baths1,667 sq. ft.4124 Warner St, KENSINGTON, MD 20895
MLS# MDMC2198184Listed by: LONG & FOSTER REAL ESTATE, INC. - New
 $750,000Active3 beds 2 baths1,687 sq. ft.
$750,000Active3 beds 2 baths1,687 sq. ft.11410 Cam Ct, KENSINGTON, MD 20895
MLS# MDMC2196146Listed by: RLAH @PROPERTIES - New
 $1,399,000Active4 beds 3 baths3,100 sq. ft.
$1,399,000Active4 beds 3 baths3,100 sq. ft.10305 Armory Ave, KENSINGTON, MD 20895
MLS# MDMC2199338Listed by: REALTY ADVANTAGE OF MARYLAND LLC - Open Sun, 2 to 4pmNew
 $1,399,000Active5 beds 5 baths3,405 sq. ft.
$1,399,000Active5 beds 5 baths3,405 sq. ft.9701 Connecticut Ave, KENSINGTON, MD 20895
MLS# MDMC2199344Listed by: COMPASS  $1,599,000Pending5 beds 5 baths4,070 sq. ft.
$1,599,000Pending5 beds 5 baths4,070 sq. ft.9610 Culver St, KENSINGTON, MD 20895
MLS# MDMC2197894Listed by: LONG & FOSTER REAL ESTATE, INC. $695,000Pending4 beds 2 baths1,342 sq. ft.
$695,000Pending4 beds 2 baths1,342 sq. ft.3305 Glenway Dr, KENSINGTON, MD 20895
MLS# MDMC2196012Listed by: COMPASS
