251 Williamsburg Cir, La Plata, MD 20646
Local realty services provided by:ERA Liberty Realty
251 Williamsburg Cir,La Plata, MD 20646
$390,000
- 2 Beds
- 2 Baths
- 1,453 sq. ft.
- Single family
- Pending
Listed by:farrah e fuchs
Office:redfin corp
MLS#:MDCH2041908
Source:BRIGHTMLS
Price summary
- Price:$390,000
- Price per sq. ft.:$268.41
- Monthly HOA dues:$219
About this home
Welcome to Hawthorne Greene, La Plata's sought-after 55+ active adult community. This well-maintained unit is move-in ready with extras! Thoughtfully designed with wide doors, level entrances/exits and everything on the main level. You'll enjoy the central hallway, open floor plan, cathedral ceiling in the living room, tray ceiling in the formal dining area and primary bedroom, and 9 ft. ceilings in other rooms. The primary ensuite includes a dual vanity and shower. The kitchen is large, light-filled, and includes an island and space for additional dining table space. BONUS! There's a wonderful 3 season, spacious sun room overlooking the lush green back yard with mature trees - keep the breeze flowing or keep the heat in, your choice using the sliding glass windows and door with screens and ceiling fan. Hawthorne Greene's dues are $219/mo. and include trash service, lawn maintenance, pool/clubhouse access and activities.
Contact an agent
Home facts
- Year built:2004
- Listing ID #:MDCH2041908
- Added:170 day(s) ago
- Updated:October 05, 2025 at 07:35 AM
Rooms and interior
- Bedrooms:2
- Total bathrooms:2
- Full bathrooms:2
- Living area:1,453 sq. ft.
Heating and cooling
- Cooling:Ceiling Fan(s), Central A/C
- Heating:Electric, Heat Pump(s)
Structure and exterior
- Roof:Asphalt
- Year built:2004
- Building area:1,453 sq. ft.
- Lot area:0.15 Acres
Utilities
- Water:Public
- Sewer:Public Sewer
Finances and disclosures
- Price:$390,000
- Price per sq. ft.:$268.41
- Tax amount:$4,939 (2025)
New listings near 251 Williamsburg Cir
- Coming Soon
 $395,000Coming Soon3 beds 3 baths
$395,000Coming Soon3 beds 3 baths6250 Sleepy Hollow Rd, LA PLATA, MD 20646
MLS# MDCH2047980Listed by: CENTURY 21 NEW MILLENNIUM - Open Sun, 12 to 2pmNew
 $709,000Active4 beds 3 baths5,140 sq. ft.
$709,000Active4 beds 3 baths5,140 sq. ft.8285 Hudson Dr, LA PLATA, MD 20646
MLS# MDCH2047958Listed by: VETERANS USA REALTY - Coming Soon
 $265,000Coming Soon3 beds 1 baths
$265,000Coming Soon3 beds 1 baths455 Patuxent Ct, LA PLATA, MD 20646
MLS# MDCH2047942Listed by: CENTURY 21 NEW MILLENNIUM - New
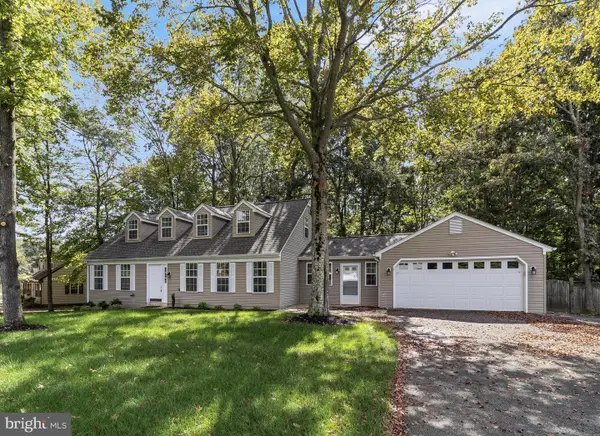 $489,900Active4 beds 2 baths2,010 sq. ft.
$489,900Active4 beds 2 baths2,010 sq. ft.1319 Redwood Cir, LA PLATA, MD 20646
MLS# MDCH2047722Listed by: RE/MAX ONE - Coming Soon
 $575,000Coming Soon4 beds 3 baths
$575,000Coming Soon4 beds 3 baths8069 Alexander Pl, LA PLATA, MD 20646
MLS# MDCH2047930Listed by: KELLER WILLIAMS PREFERRED PROPERTIES - Coming SoonOpen Sat, 10am to 12pm
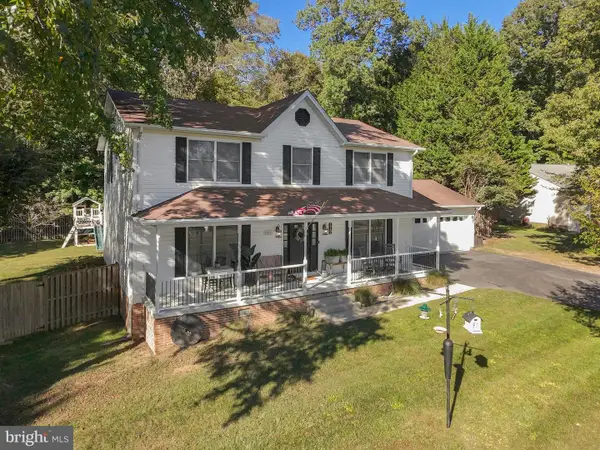 $545,000Coming Soon4 beds 3 baths
$545,000Coming Soon4 beds 3 baths112 Oriole Ln, LA PLATA, MD 20646
MLS# MDCH2047920Listed by: REDFIN CORP - New
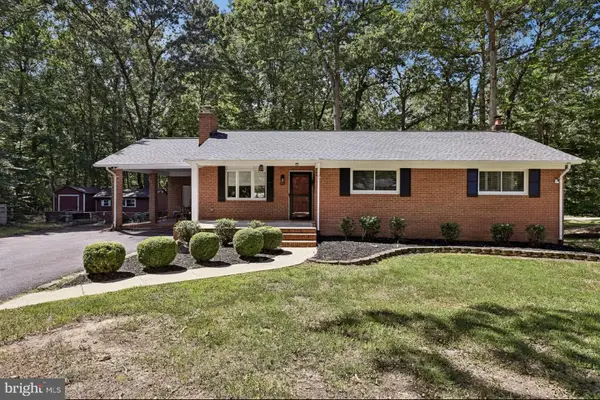 $480,000Active3 beds 3 baths2,044 sq. ft.
$480,000Active3 beds 3 baths2,044 sq. ft.6975 Rose Ln, LA PLATA, MD 20646
MLS# MDCH2047744Listed by: REDFIN CORP - New
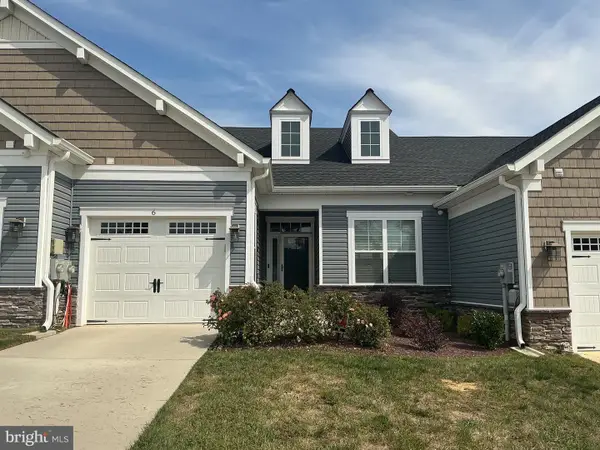 $425,000Active2 beds 2 baths1,549 sq. ft.
$425,000Active2 beds 2 baths1,549 sq. ft.6 Gramby Ct, LA PLATA, MD 20646
MLS# MDCH2047916Listed by: FAIRFAX REALTY PREMIER - New
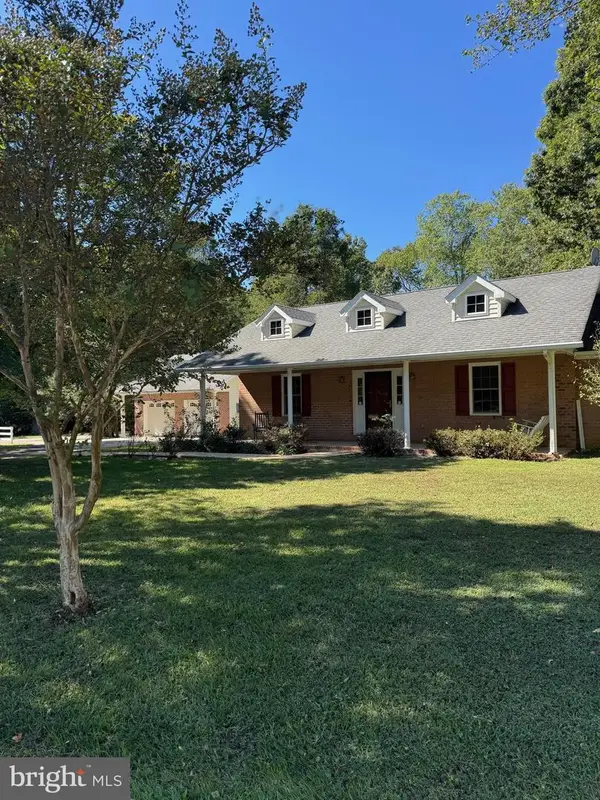 $450,000Active3 beds 2 baths1,712 sq. ft.
$450,000Active3 beds 2 baths1,712 sq. ft.7575 Dolly Dr, LA PLATA, MD 20646
MLS# MDCH2047808Listed by: CENTURY 21 NEW MILLENNIUM - New
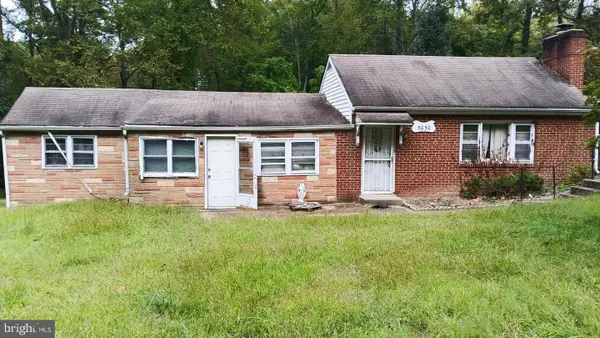 $249,900Active3 beds 2 baths1,632 sq. ft.
$249,900Active3 beds 2 baths1,632 sq. ft.5050 Hawthorne Rd, LA PLATA, MD 20646
MLS# MDCH2047628Listed by: BERKSHIRE HATHAWAY HOMESERVICES PENFED REALTY
