12203 Ash Fleetwood Dr, La Vale, MD 21502
Local realty services provided by:ERA Valley Realty
12203 Ash Fleetwood Dr,Lavale, MD 21502
$599,900
- 4 Beds
- 4 Baths
- 3,767 sq. ft.
- Single family
- Active
Listed by: frank n willetts
Office: long & foster real estate, inc.
MLS#:MDAL2012206
Source:BRIGHTMLS
Price summary
- Price:$599,900
- Price per sq. ft.:$159.25
- Monthly HOA dues:$12.5
About this home
Welcome to Ashleigh Heights (LaVale) - With 3,767 sq ft of finished living space, the Open Floor plan offers modern comfort across three finished levels - With a two story inviting entry and 9 ft ceilings, this home combines luxury and comfort - There are 4 bedrooms and 3 1/2 baths - The beautiful kitchen has Corian surfaces with stainless steel appliances - Breakfast area - Off the kitchen is a sunken family room with a gas fireplace - Also off the kitchen is the rear deck and patio perfect for entertaining - The deck has a retractable awning cover and a hot tub with a gazebo - The owners have decided to include the bird house for your constant entertainment - The mountain views are in every direction - The primary bedroom has a jacuzzi tub, toilet/bidet, and towel drying rack - The laundry room is also on the main floor - The fully finished basement provides even more versatile living space complete with a large rec room and plenty of storage space - Central Air - Storage Shed - Plus Large 2 car garage - The best of convenience and community!
Contact an agent
Home facts
- Year built:2007
- Listing ID #:MDAL2012206
- Added:166 day(s) ago
- Updated:November 18, 2025 at 02:58 PM
Rooms and interior
- Bedrooms:4
- Total bathrooms:4
- Full bathrooms:3
- Half bathrooms:1
- Living area:3,767 sq. ft.
Heating and cooling
- Cooling:Central A/C
- Heating:Forced Air, Natural Gas
Structure and exterior
- Roof:Architectural Shingle
- Year built:2007
- Building area:3,767 sq. ft.
- Lot area:0.47 Acres
Schools
- High school:ALLEGANY
- Middle school:BRADDOCK
- Elementary school:CASH VALLEY
Utilities
- Water:Public
- Sewer:Public Sewer
Finances and disclosures
- Price:$599,900
- Price per sq. ft.:$159.25
- Tax amount:$4,126 (2024)
New listings near 12203 Ash Fleetwood Dr
- Coming Soon
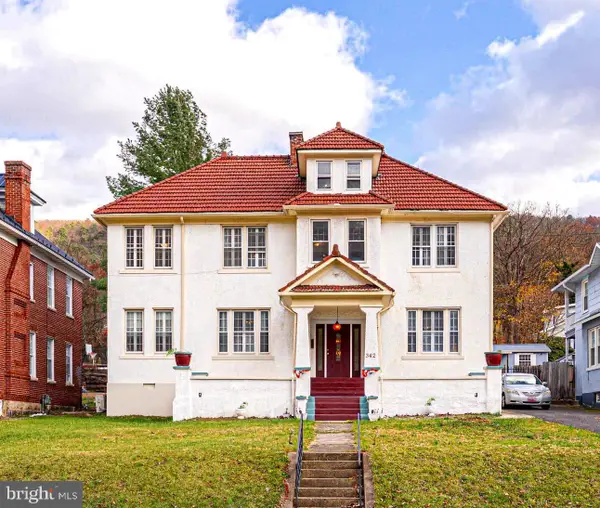 $325,000Coming Soon5 beds 4 baths
$325,000Coming Soon5 beds 4 baths342 National Hwy, LAVALE, MD 21502
MLS# MDAL2013410Listed by: CHARIS REALTY GROUP - New
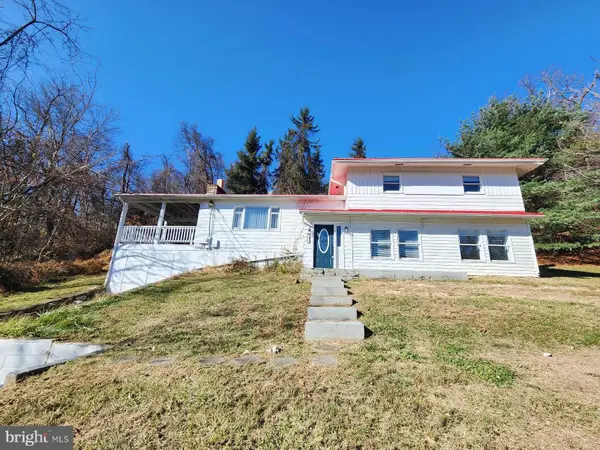 $245,000Active4 beds 2 baths1,920 sq. ft.
$245,000Active4 beds 2 baths1,920 sq. ft.913 Atlantic Ave, LAVALE, MD 21502
MLS# MDAL2013430Listed by: EXP REALTY, LLC - New
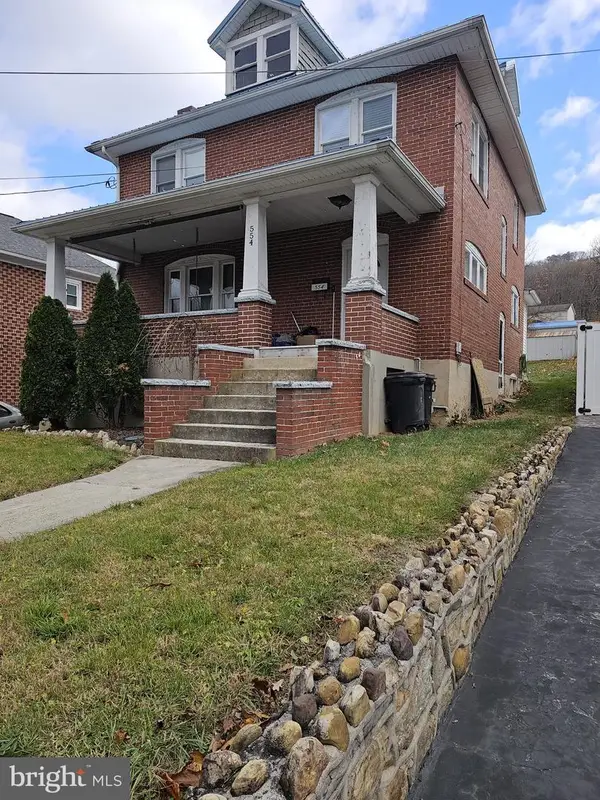 $210,999Active4 beds 2 baths1,752 sq. ft.
$210,999Active4 beds 2 baths1,752 sq. ft.554 A St, LAVALE, MD 21502
MLS# MDAL2013392Listed by: PERRY WELLINGTON REALTY, LLC 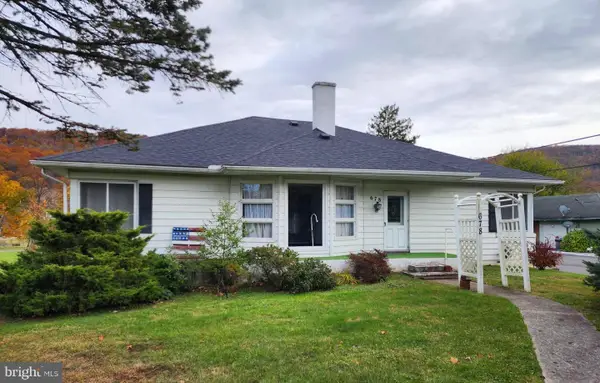 $225,000Active3 beds 3 baths1,928 sq. ft.
$225,000Active3 beds 3 baths1,928 sq. ft.678 National Hwy, LAVALE, MD 21502
MLS# MDAL2013294Listed by: CHARIS REALTY GROUP $325,000Active3 beds 3 baths1,894 sq. ft.
$325,000Active3 beds 3 baths1,894 sq. ft.1034 Weires Ave, LAVALE, MD 21502
MLS# MDAL2013170Listed by: LONG & FOSTER REAL ESTATE, INC.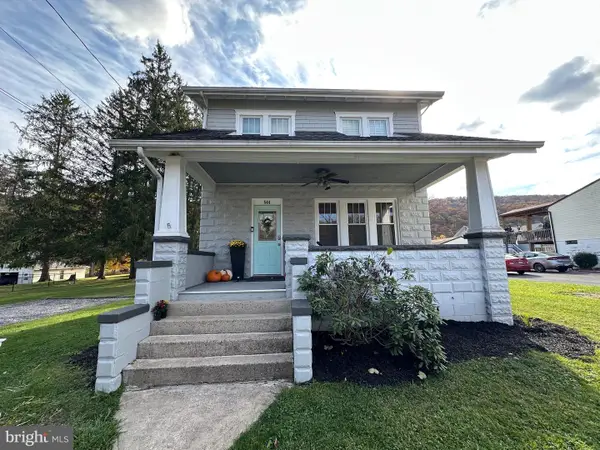 $207,000Pending3 beds 2 baths1,034 sq. ft.
$207,000Pending3 beds 2 baths1,034 sq. ft.544 Braddock, LAVALE, MD 21502
MLS# MDAL2013262Listed by: CHARIS REALTY GROUP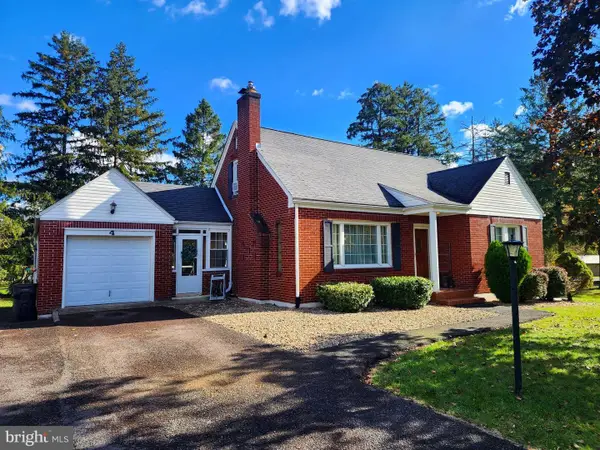 $245,000Pending4 beds 3 baths1,875 sq. ft.
$245,000Pending4 beds 3 baths1,875 sq. ft.4 Oaklawn Ave, LAVALE, MD 21502
MLS# MDAL2013222Listed by: CHARIS REALTY GROUP $279,000Active3 beds 2 baths2,434 sq. ft.
$279,000Active3 beds 2 baths2,434 sq. ft.73 Lavale Ct, LAVALE, MD 21502
MLS# MDAL2013206Listed by: COLDWELL BANKER PREMIER $299,000Active3 beds 2 baths1,530 sq. ft.
$299,000Active3 beds 2 baths1,530 sq. ft.836 National Hwy, LAVALE, MD 21502
MLS# MDAL2013184Listed by: ABILITY REAL ESTATE SERVICE $334,000Active4 beds 4 baths2,016 sq. ft.
$334,000Active4 beds 4 baths2,016 sq. ft.515 Georges Creek Blvd, LAVALE, MD 21502
MLS# MDAL2013040Listed by: CHARIS REALTY GROUP
