806 Valley View Dr, LAVALE, MD 21502
Local realty services provided by:ERA Reed Realty, Inc.



806 Valley View Dr,LAVALE, MD 21502
$300,000
- 5 Beds
- 3 Baths
- 2,377 sq. ft.
- Single family
- Active
Listed by:pamela a terry
Office:exp realty, llc.
MLS#:MDAL2012662
Source:BRIGHTMLS
Price summary
- Price:$300,000
- Price per sq. ft.:$126.21
About this home
Live Where the Mountains Meet Convenience!
Welcome to this spacious brick, 5-bedroom, 2.5-bath home in the heart of LaVale, where charm, comfort, and breathtaking mountain views come together. With a second kitchen, this home is perfect for extended family, entertaining, or creating your own in-law suite.
Step inside to find beautiful wood floors, newly updated bathroom and flooring, and a layout designed for both everyday living and hosting. Enjoy year-round comfort with central air and a combination of natural gas, electric, and wood heat—plus, the seller is even including a cord of wood and a generator for peace of mind. Spacious screened in rear porch!
Outside, the nice yard and two-car garage provide plenty of space for cars, hobbies, or storage. Everything you see can stay—furniture and furnishings convey if the buyer desires—making this a true move-in-ready opportunity.
Located close to all amenities while still offering the serenity of mountain views, this home is the perfect blend of convenience and relaxation.
Don’t wait—homes like this in LaVale don’t last long. Call today to schedule your private tour! Priced to sell!
Contact an agent
Home facts
- Year built:1960
- Listing Id #:MDAL2012662
- Added:1 day(s) ago
- Updated:August 22, 2025 at 04:35 AM
Rooms and interior
- Bedrooms:5
- Total bathrooms:3
- Full bathrooms:2
- Half bathrooms:1
- Living area:2,377 sq. ft.
Heating and cooling
- Cooling:Central A/C
- Heating:Baseboard - Electric, Baseboard - Hot Water, Electric, Natural Gas, Wood
Structure and exterior
- Roof:Architectural Shingle
- Year built:1960
- Building area:2,377 sq. ft.
- Lot area:0.85 Acres
Utilities
- Water:Public
- Sewer:On Site Septic
Finances and disclosures
- Price:$300,000
- Price per sq. ft.:$126.21
- Tax amount:$2,518 (2024)
New listings near 806 Valley View Dr
- New
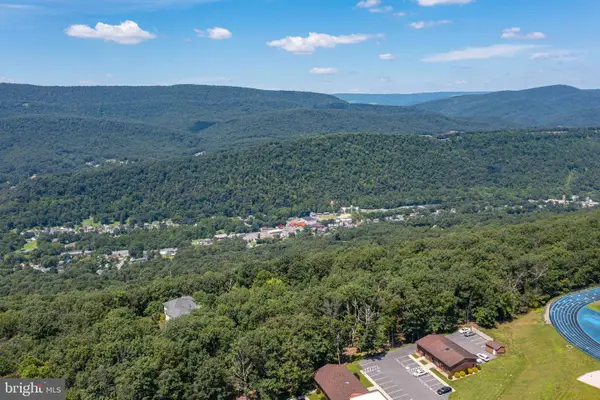 $144,000Active4.5 Acres
$144,000Active4.5 AcresSunset View Extended, LAVALE, MD 21502
MLS# MDAL2012678Listed by: PERRY WELLINGTON REALTY, LLC - New
 $230,000Active3 beds 2 baths1,866 sq. ft.
$230,000Active3 beds 2 baths1,866 sq. ft.807 Valley View Dr, LAVALE, MD 21502
MLS# MDAL2012664Listed by: CHARIS REALTY GROUP - New
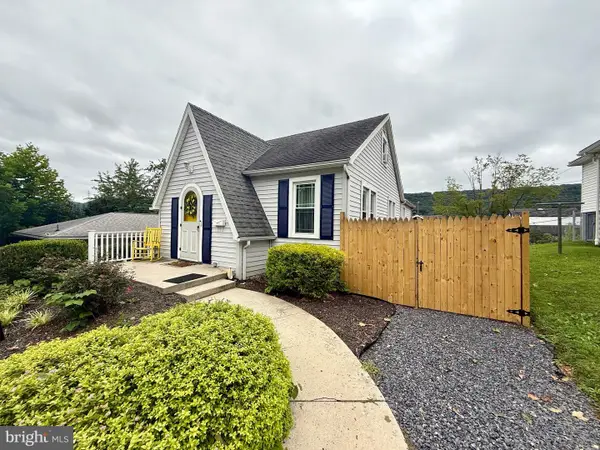 $224,999Active3 beds 2 baths1,543 sq. ft.
$224,999Active3 beds 2 baths1,543 sq. ft.608 N Fourth St, LAVALE, MD 21502
MLS# MDAL2012656Listed by: THE GOODFELLOW AGENCY - New
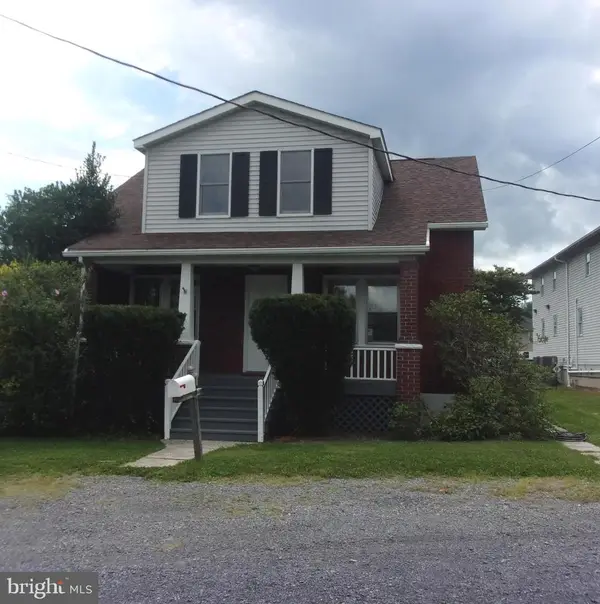 $134,000Active3 beds 2 baths1,260 sq. ft.
$134,000Active3 beds 2 baths1,260 sq. ft.3 S Woodlawn Ave, LAVALE, MD 21502
MLS# MDAL2012622Listed by: COLDWELL BANKER PREMIER  $219,900Active3 beds 3 baths1,965 sq. ft.
$219,900Active3 beds 3 baths1,965 sq. ft.562 National Hwy, LAVALE, MD 21502
MLS# MDAL2012512Listed by: CENTURY 21 POTOMAC WEST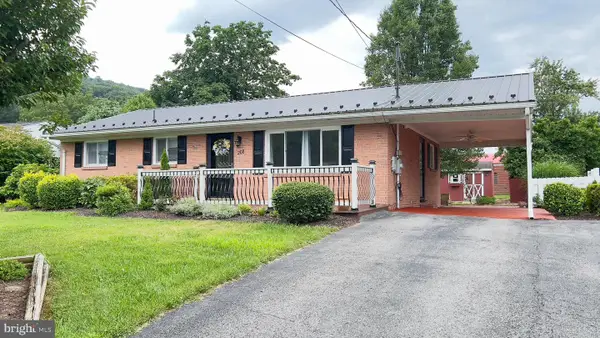 $239,900Pending3 beds 2 baths1,040 sq. ft.
$239,900Pending3 beds 2 baths1,040 sq. ft.208 Allendale Ave, LAVALE, MD 21502
MLS# MDAL2012460Listed by: CENTURY 21 POTOMAC WEST $95,900Active2.33 Acres
$95,900Active2.33 Acres0000 Robinhood, LAVALE, MD 21502
MLS# MDAL2012398Listed by: PERRY WELLINGTON REALTY, LLC $276,777Active3 beds 3 baths2,796 sq. ft.
$276,777Active3 beds 3 baths2,796 sq. ft.1028 Weires Ave, LAVALE, MD 21502
MLS# MDAL2012430Listed by: THE KW COLLECTIVE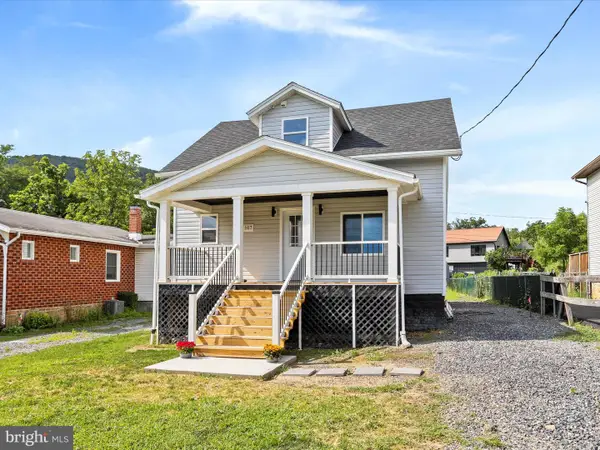 $259,900Active3 beds 2 baths1,200 sq. ft.
$259,900Active3 beds 2 baths1,200 sq. ft.107 Holly Ave, LAVALE, MD 21502
MLS# MDAL2012420Listed by: MOUNTAINSIDE HOME REALTY
