807 Valley View Dr, LAVALE, MD 21502
Local realty services provided by:ERA Martin Associates
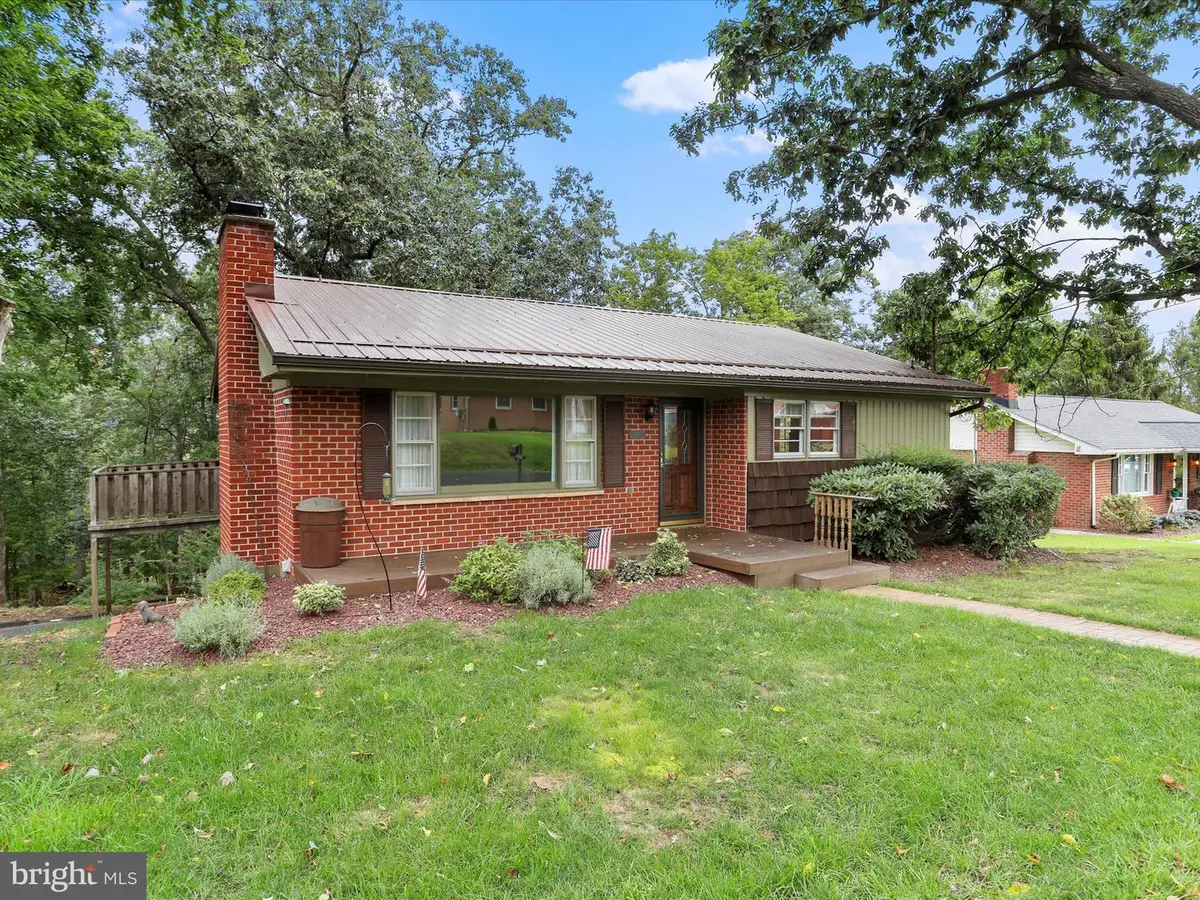
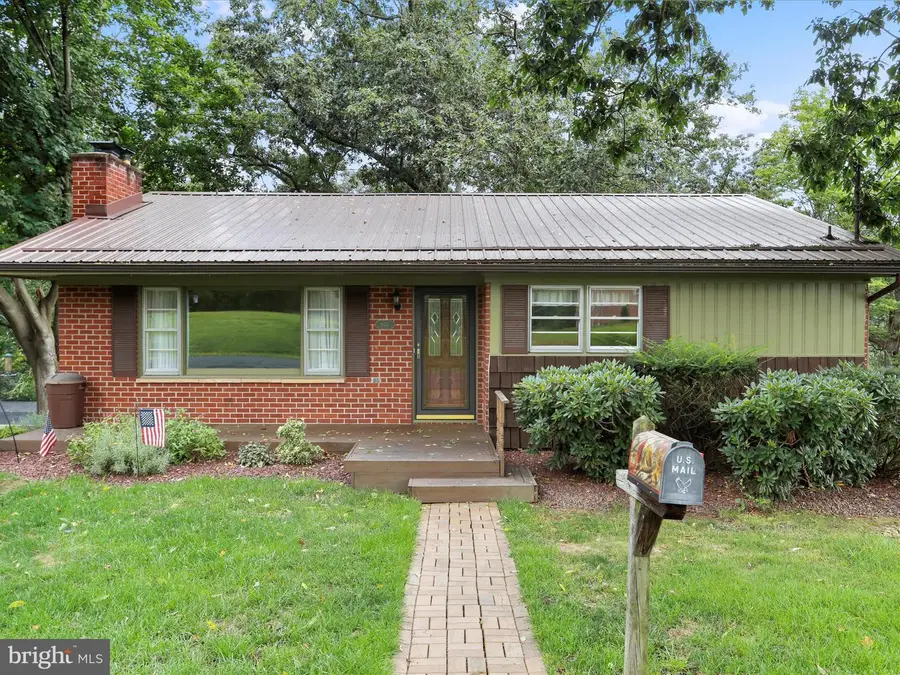
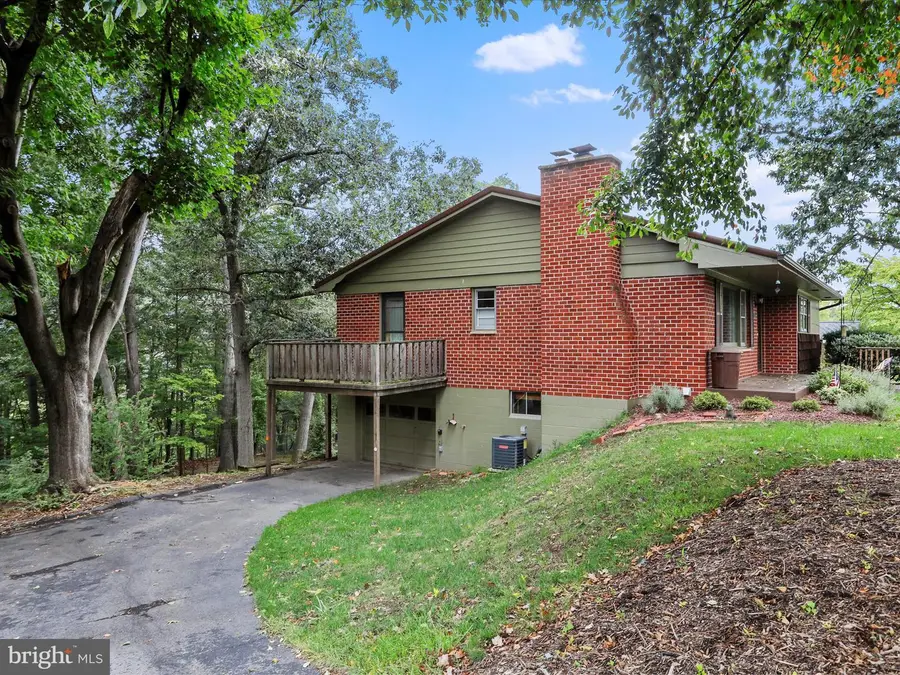
807 Valley View Dr,LAVALE, MD 21502
$230,000
- 3 Beds
- 2 Baths
- 1,866 sq. ft.
- Single family
- Active
Listed by:allison r candelas
Office:charis realty group
MLS#:MDAL2012664
Source:BRIGHTMLS
Price summary
- Price:$230,000
- Price per sq. ft.:$123.26
About this home
Welcome to 807 Valley View Drive in LaVale! Perched atop the mountain where deer often roam, this home offers a peaceful retreat surrounded by nature. The main level features a spacious primary bedroom with a walk-in closet and private half bath, along with an additional bedroom and full bath. Underneath the carpeting, hardwood floors are waiting to be revealed.
The inviting living room boasts a cozy gas fireplace with large windows for great natural light, while the kitchen shines with granite countertops and comes fully equipped with appliances. Downstairs, the lower level offers a versatile family room, a bedroom/den, and abundant storage space.
Enjoy the convenience of a one-car built-in garage and additional driveway parking. The property rests on just over a half-acre lot, embraced by mature trees and natural beauty, providing a serene outdoor setting.
This LaVale home combines comfort, space, and the tranquility of mountain living—don’t miss your chance to make it yours!
Contact an agent
Home facts
- Year built:1961
- Listing Id #:MDAL2012664
- Added:2 day(s) ago
- Updated:August 22, 2025 at 04:35 AM
Rooms and interior
- Bedrooms:3
- Total bathrooms:2
- Full bathrooms:1
- Half bathrooms:1
- Living area:1,866 sq. ft.
Heating and cooling
- Cooling:Central A/C
- Heating:Forced Air, Natural Gas
Structure and exterior
- Roof:Metal
- Year built:1961
- Building area:1,866 sq. ft.
- Lot area:0.57 Acres
Schools
- High school:ALLEGANY
- Middle school:BRADDOCK
- Elementary school:PARKSIDE
Utilities
- Water:Public
- Sewer:Private Septic Tank, Public Hook/Up Avail
Finances and disclosures
- Price:$230,000
- Price per sq. ft.:$123.26
- Tax amount:$1,926 (2024)
New listings near 807 Valley View Dr
- New
 $300,000Active5 beds 3 baths2,377 sq. ft.
$300,000Active5 beds 3 baths2,377 sq. ft.806 Valley View Dr, LAVALE, MD 21502
MLS# MDAL2012662Listed by: EXP REALTY, LLC - New
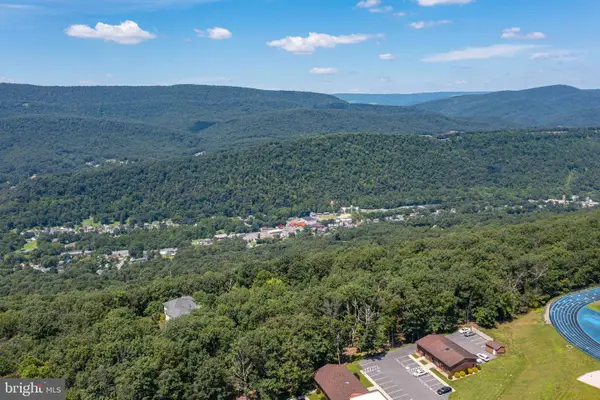 $144,000Active4.5 Acres
$144,000Active4.5 AcresSunset View Extended, LAVALE, MD 21502
MLS# MDAL2012678Listed by: PERRY WELLINGTON REALTY, LLC - New
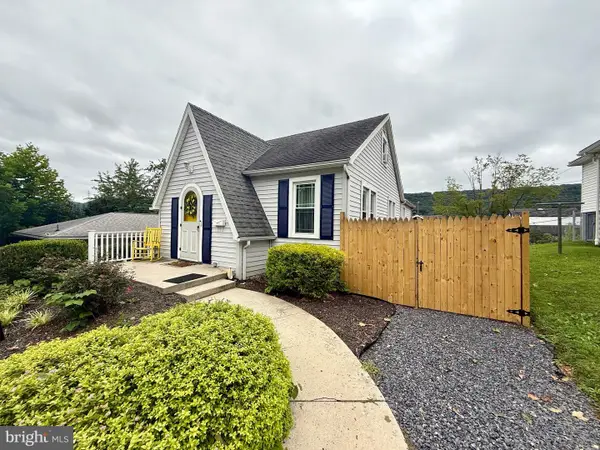 $224,999Active3 beds 2 baths1,543 sq. ft.
$224,999Active3 beds 2 baths1,543 sq. ft.608 N Fourth St, LAVALE, MD 21502
MLS# MDAL2012656Listed by: THE GOODFELLOW AGENCY - New
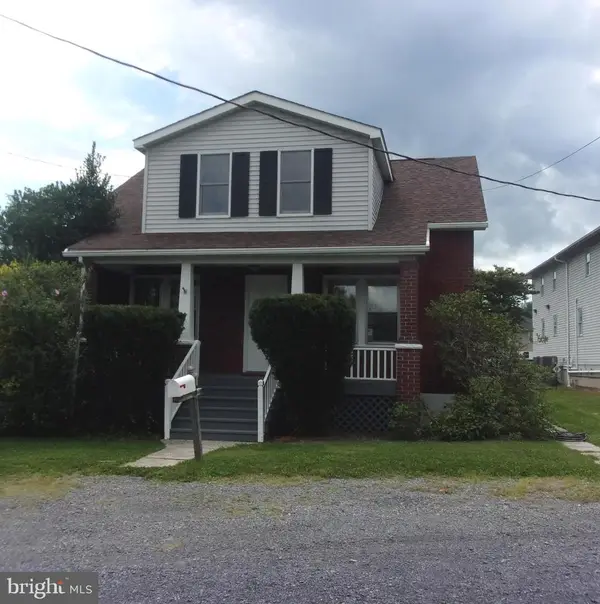 $134,000Active3 beds 2 baths1,260 sq. ft.
$134,000Active3 beds 2 baths1,260 sq. ft.3 S Woodlawn Ave, LAVALE, MD 21502
MLS# MDAL2012622Listed by: COLDWELL BANKER PREMIER  $219,900Active3 beds 3 baths1,965 sq. ft.
$219,900Active3 beds 3 baths1,965 sq. ft.562 National Hwy, LAVALE, MD 21502
MLS# MDAL2012512Listed by: CENTURY 21 POTOMAC WEST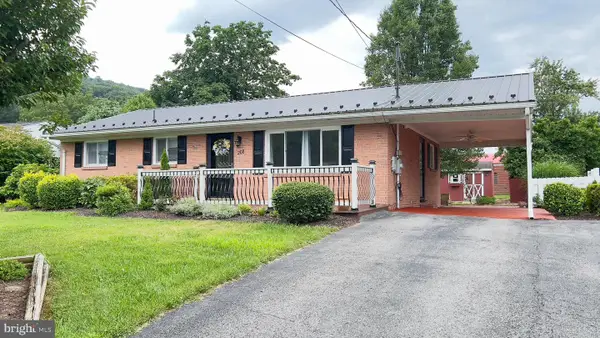 $239,900Pending3 beds 2 baths1,040 sq. ft.
$239,900Pending3 beds 2 baths1,040 sq. ft.208 Allendale Ave, LAVALE, MD 21502
MLS# MDAL2012460Listed by: CENTURY 21 POTOMAC WEST $95,900Active2.33 Acres
$95,900Active2.33 Acres0000 Robinhood, LAVALE, MD 21502
MLS# MDAL2012398Listed by: PERRY WELLINGTON REALTY, LLC $276,777Active3 beds 3 baths2,796 sq. ft.
$276,777Active3 beds 3 baths2,796 sq. ft.1028 Weires Ave, LAVALE, MD 21502
MLS# MDAL2012430Listed by: THE KW COLLECTIVE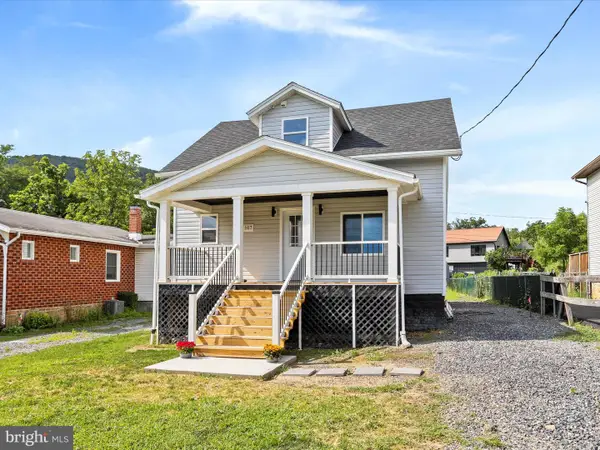 $259,900Active3 beds 2 baths1,200 sq. ft.
$259,900Active3 beds 2 baths1,200 sq. ft.107 Holly Ave, LAVALE, MD 21502
MLS# MDAL2012420Listed by: MOUNTAINSIDE HOME REALTY
