10781 Scaggsville Rd, Laurel, MD 20723
Local realty services provided by:ERA Liberty Realty
10781 Scaggsville Rd,Laurel, MD 20723
$829,000
- 5 Beds
- 5 Baths
- 3,986 sq. ft.
- Single family
- Pending
Listed by: bethany a haslup
Office: long & foster real estate, inc.
MLS#:MDHW2061352
Source:BRIGHTMLS
Price summary
- Price:$829,000
- Price per sq. ft.:$207.98
About this home
OPEN HOUSE Saturday Jan 31st from 12pm-2pm. Stop by and tour this spacious yet charming ranch-style home near Maple Lawn offering the perfect setting for a growing family, multi-generational living, or anyone looking for their forever home. The main level features beautiful hardwood floors, a bright living room with a cozy fireplace and a separate dining room just off the foyer. The eat-in kitchen is filled with natural light from both rear and side windows and a sliding glass door that opens to an expansive deck overlooking a private fenced backyard with two single and one double gate to pass vehicles, boats or campers through as well as a fire pit area, playground and two storage sheds. The primary suite provides comfort and convenience with a remodeled bath featuring a walk-in tub, separate glass shower, custom double vanity with a center tower, linen closet, and a huge walk-in closet. On the opposite side of the house, a separate family wing includes three additional bedrooms and a remodeled full bath with a double vanity, creating a functional layout for families or guests. A half bath and laundry area are conveniently located between the primary suite and the oversized two-car garage. The fully finished lower level offers flexible space for recreation, entertaining, or extended family living. A spacious family room with a full bath opens to a covered patio area, while a private suite with a separate entrance foyer includes a bedroom, full bath, walk-in closet, living area, and kitchenette with a full-size refrigerator and pantry, ideal for in-laws, guests, or an au pair. This lovely home backs to a peaceful county conservation easement and stream providing wooded views in a private setting. Some additional highlights include an oversized two-car garage with extra storage, parking for up to six cars, a newer roof, and HVAC system. An adjacent hiking path leads you straight down to the Rocky Gorge Reservoir! With no annoying HOA, this home offers the flexibility and freedom to make it your own. Conveniently located midway between Baltimore and Washington, just off of Routes 29 & 216 minutes from the shopping, dining, community and businesses of Maple Lawn and very close by the Johns Hopkins Applied Physics Laboratory. This welcoming home combines comfort, space, and privacy in a sought-after Howard County location. It’s a wonderful place to settle in forever!
Contact an agent
Home facts
- Year built:1994
- Listing ID #:MDHW2061352
- Added:98 day(s) ago
- Updated:February 17, 2026 at 08:28 AM
Rooms and interior
- Bedrooms:5
- Total bathrooms:5
- Full bathrooms:4
- Half bathrooms:1
- Living area:3,986 sq. ft.
Heating and cooling
- Cooling:Central A/C
- Heating:Electric, Forced Air
Structure and exterior
- Roof:Architectural Shingle
- Year built:1994
- Building area:3,986 sq. ft.
- Lot area:0.63 Acres
Schools
- High school:RESERVOIR
- Middle school:HAMMOND
- Elementary school:HAMMOND
Utilities
- Water:Public
- Sewer:Public Sewer
Finances and disclosures
- Price:$829,000
- Price per sq. ft.:$207.98
- Tax amount:$8,115 (2025)
New listings near 10781 Scaggsville Rd
- Open Sun, 2 to 5pmNew
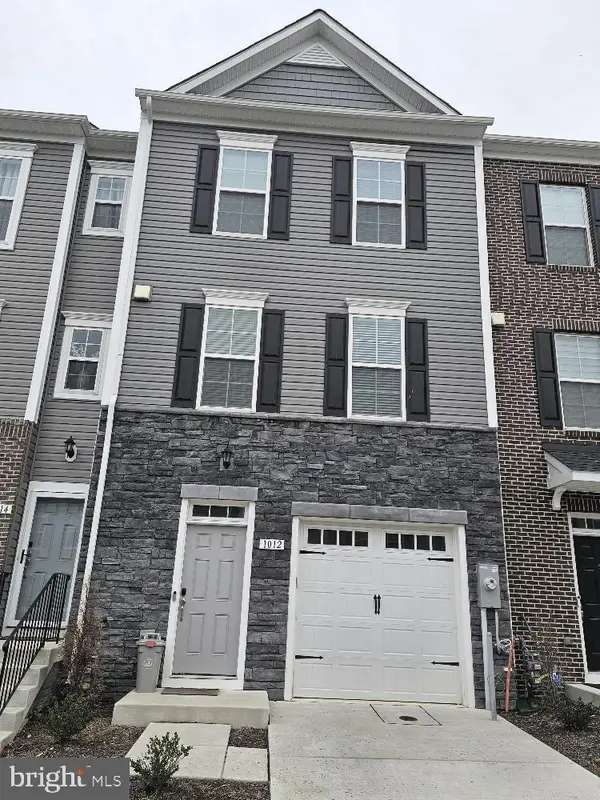 $530,000Active3 beds 4 baths1,360 sq. ft.
$530,000Active3 beds 4 baths1,360 sq. ft.1012 Flester Ln, LAUREL, MD 20707
MLS# MDPG2183734Listed by: TAYLOR PROPERTIES - Open Tue, 10:30am to 4:30pmNew
 $534,990Active3 beds 3 baths2,028 sq. ft.
$534,990Active3 beds 3 baths2,028 sq. ft.171 Waterleaf Dr, LAUREL, MD 20724
MLS# MDAA2136634Listed by: MONUMENT SOTHEBY'S INTERNATIONAL REALTY - Open Tue, 10:30am to 4:30pmNew
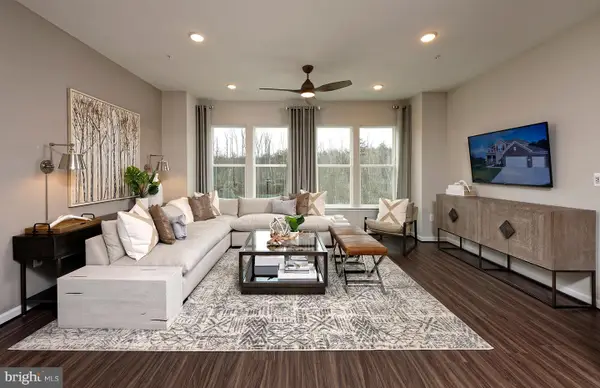 $574,990Active3 beds 3 baths2,387 sq. ft.
$574,990Active3 beds 3 baths2,387 sq. ft.171 Waterleaf Dr #2, LAUREL, MD 20724
MLS# MDAA2136638Listed by: MONUMENT SOTHEBY'S INTERNATIONAL REALTY - New
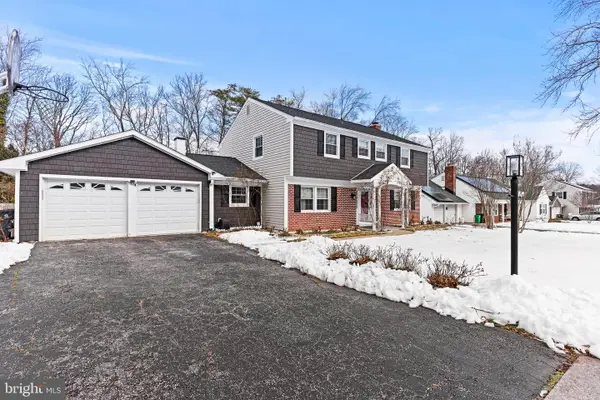 $610,000Active4 beds 3 baths2,444 sq. ft.
$610,000Active4 beds 3 baths2,444 sq. ft.8908 Eastbourne Ln, LAUREL, MD 20708
MLS# MDPG2191720Listed by: CUMMINGS & CO. REALTORS  $576,980Pending4 beds 4 baths2,028 sq. ft.
$576,980Pending4 beds 4 baths2,028 sq. ft.107 Waterleaf Dr, LAUREL, MD 20724
MLS# MDAA2136640Listed by: MONUMENT SOTHEBY'S INTERNATIONAL REALTY- New
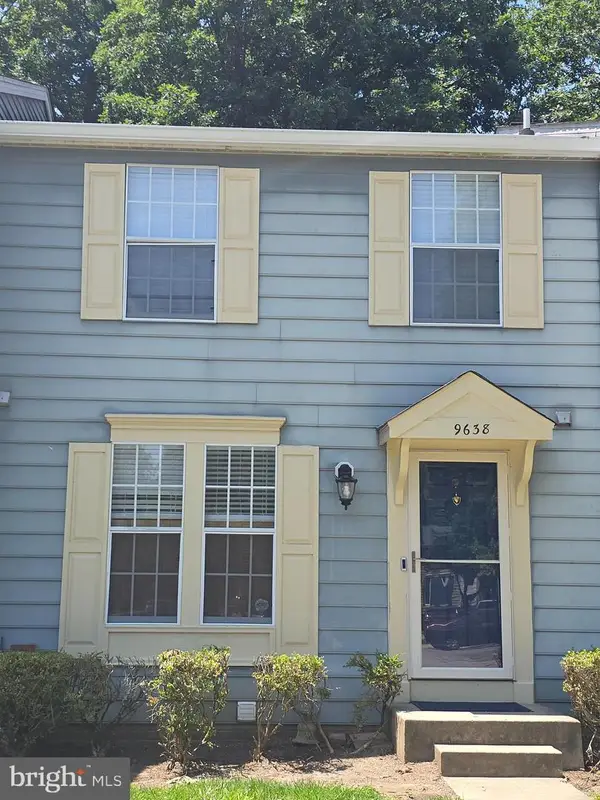 $410,000Active2 beds 3 baths1,400 sq. ft.
$410,000Active2 beds 3 baths1,400 sq. ft.9638 Glendower Ct, LAUREL, MD 20723
MLS# MDHW2064434Listed by: REAL ESTATE PROFESSIONALS, INC.  $597,436Pending3 beds 4 baths2,142 sq. ft.
$597,436Pending3 beds 4 baths2,142 sq. ft.1429 Broomsedge Ln, LAUREL, MD 20724
MLS# MDAA2136494Listed by: MONUMENT SOTHEBY'S INTERNATIONAL REALTY- Coming Soon
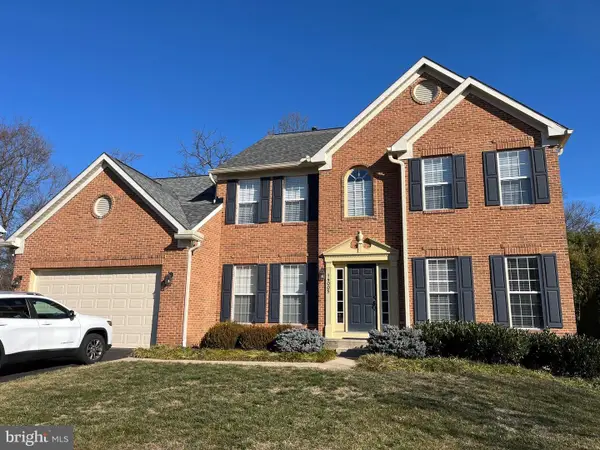 $735,000Coming Soon4 beds 4 baths
$735,000Coming Soon4 beds 4 baths14005 Barkham Ct, LAUREL, MD 20707
MLS# MDPG2190650Listed by: SAMSON PROPERTIES - New
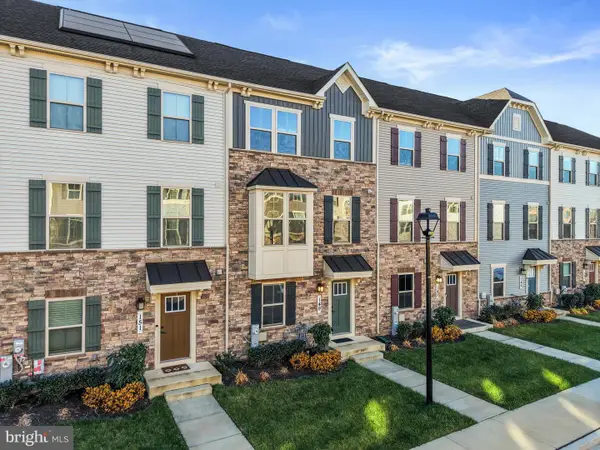 $510,000Active3 beds 3 baths2,034 sq. ft.
$510,000Active3 beds 3 baths2,034 sq. ft.149 Lyons Creek Dr, LAUREL, MD 20708
MLS# MDPG2191516Listed by: REDFIN CORP - New
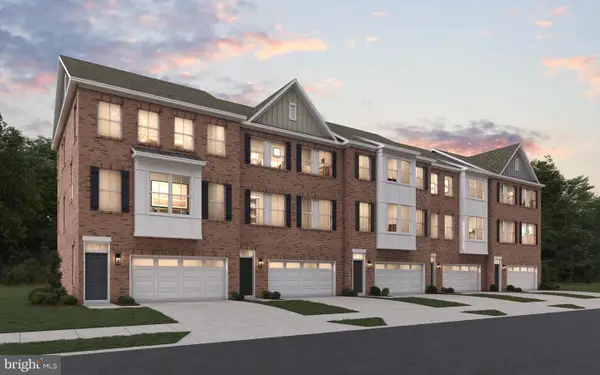 $569,990Active3 beds 4 baths2,551 sq. ft.
$569,990Active3 beds 4 baths2,551 sq. ft.12017 Apache Tears Cir, LAUREL, MD 20708
MLS# MDPG2191510Listed by: PEARSON SMITH REALTY, LLC

