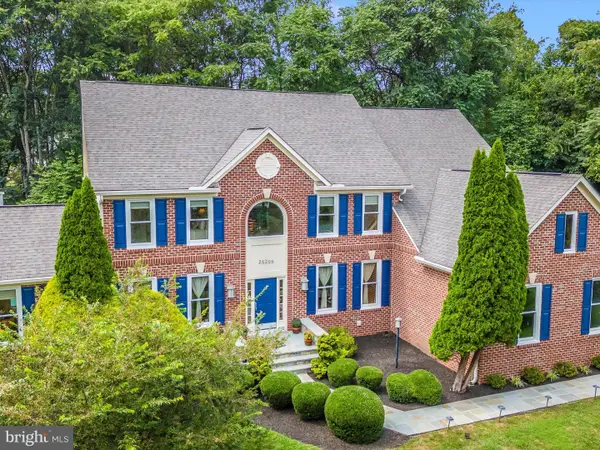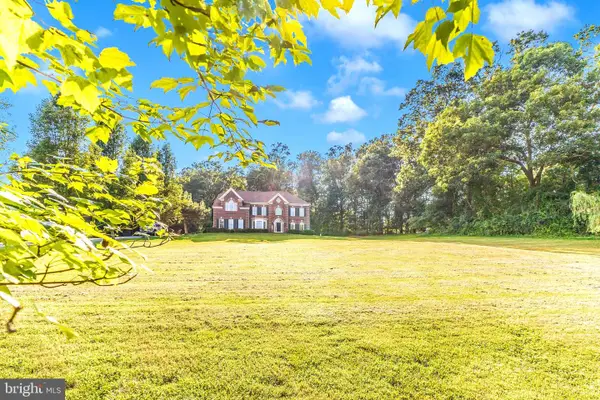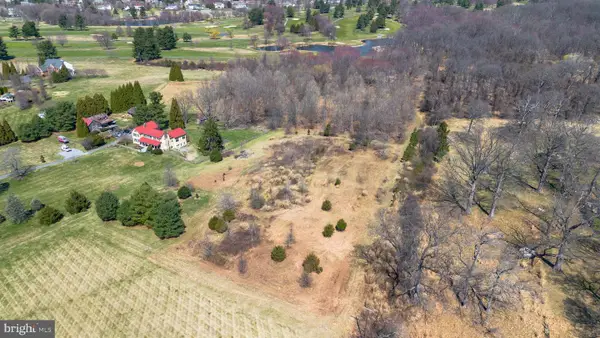237 Barberry Ln, Laytonsville, MD 20882
Local realty services provided by:ERA Martin Associates
Listed by:megan meekin
Office:compass
MLS#:MDMC2197034
Source:BRIGHTMLS
Price summary
- Price:$1,274,999
- Price per sq. ft.:$213.78
- Monthly HOA dues:$116
About this home
Welcome to Laytonsville Grove! Nestled on a premium 1.83+ acre lot in a prestigious enclave of luxury homes by Lennar Homes, 237 Barberry Lane is the stately residence that checks every box — and then some. From the moment you arrive, this stunning 6,000 square foot property will take your breath away.
Inside, you’ll find soaring ceilings, gleaming hardwood floors, custom lighting, and built-ins throughout. The main level offers a gracious foyer, a spacious home office with custom French doors and recessed lighting, and a formal dining room that connects to a beautifully appointed butler’s pantry. This space includes a wet bar and a custom walk-in pantry with closed cabinetry and floor-to-ceiling shelving.
The gourmet kitchen is an entertainer’s dream, featuring an oversized center island, gas cooktop, granite countertops, and an abundance of cabinetry. The cozy breakfast area flows seamlessly onto the covered back porch through a sliding glass door — the perfect spot for morning coffee or evening relaxation.
The great room boasts cathedral ceilings, gas fireplace, custom built-ins, and large windows that flood the space with natural light. A powder room is thoughtfully positioned off the family room. A versatile main-level bedroom with a full en suite bath offers the flexibility to serve as a guest suite, den, or second office. The mudroom off the sizable two-car garage includes a built-in bench and hooks for easy organization. An EV charger also conveys with the home!
Upstairs, you’ll find four additional bedrooms and a well-appointed laundry room. The expansive primary suite offers ample space for a private sitting area or retreat. Its spa-like bathroom features a soaking tub, enclosed shower, dual vanities, and TWO walk-in closets sure to impress any fashion lover. A second bedroom includes its own en suite bath, while two additional bedrooms share a third full bathroom. The laundry room adds convenience with built-in cabinets, a countertop, and a utility sink.
The finished lower level is perfect for entertaining, with a spacious recreation area and a custom bar complete with a built-in beverage refrigerator. It also features a sixth bedroom and full bath — ideal for guests, a home gym, or additional living space — plus two large unfinished storage areas.
Outside, this professionally landscaped and hardscaped property was designed for both entertaining and relaxing. The patio has multiple seating areas for outdoor gatherings.
From the impressive curb appeal to the thoughtful interior details, this home has it all. Just minutes from Laytons Village Shopping Center — home to local favorites like The Family Room and Juliano’s Brick Oven Pizza, Montgomery Country Club, and multiple golf courses — as well as everyday essentials like a post office, nail salon, and barber. You’re also a short drive to Olney, Lone Oak Brewery, and more.
Don’t miss the opportunity to make this exceptional home your own!
Contact an agent
Home facts
- Year built:2020
- Listing ID #:MDMC2197034
- Added:118 day(s) ago
- Updated:October 02, 2025 at 08:45 PM
Rooms and interior
- Bedrooms:6
- Total bathrooms:6
- Full bathrooms:5
- Half bathrooms:1
- Living area:5,964 sq. ft.
Heating and cooling
- Cooling:Central A/C
- Heating:Central, Natural Gas
Structure and exterior
- Roof:Architectural Shingle
- Year built:2020
- Building area:5,964 sq. ft.
- Lot area:1.83 Acres
Schools
- High school:GAITHERSBURG
- Middle school:GAITHERSBURG
- Elementary school:LAYTONSVILLE
Utilities
- Water:Public
- Sewer:On Site Septic
Finances and disclosures
- Price:$1,274,999
- Price per sq. ft.:$213.78
- Tax amount:$11,994 (2025)
New listings near 237 Barberry Ln
- Coming Soon
 $1,129,000Coming Soon6 beds 5 baths
$1,129,000Coming Soon6 beds 5 baths21723 Rolling Ridge, GAITHERSBURG, MD 20882
MLS# MDMC2201140Listed by: REDFIN CORP  $1,250,000Pending4 beds 4 baths6,755 sq. ft.
$1,250,000Pending4 beds 4 baths6,755 sq. ft.25206 Bonny Brook Ln, LAYTONSVILLE, MD 20882
MLS# MDMC2192946Listed by: RE/MAX REALTY GROUP $1,095,000Active5 beds 4 baths4,754 sq. ft.
$1,095,000Active5 beds 4 baths4,754 sq. ft.25123 Vista Ridge Rd, LAYTONSVILLE, MD 20882
MLS# MDMC2190352Listed by: BERKSHIRE HATHAWAY HOMESERVICES PENFED REALTY $1,200,000Active4 beds 5 baths6,204 sq. ft.
$1,200,000Active4 beds 5 baths6,204 sq. ft.25024 Johnson Farm Rd, LAYTONSVILLE, MD 20882
MLS# MDMC2182872Listed by: CENTURY 21 REDWOOD REALTY $2,099,000Active6 beds 8 baths8,038 sq. ft.
$2,099,000Active6 beds 8 baths8,038 sq. ft.20937 Brooke Knolls Rd, LAYTONSVILLE, MD 20882
MLS# MDMC2175776Listed by: COMPASS $450,000Active4.4 Acres
$450,000Active4.4 Acres6001 Riggs Rd, LAYTONSVILLE, MD 20882
MLS# MDMC2172412Listed by: SAMSON PROPERTIES
