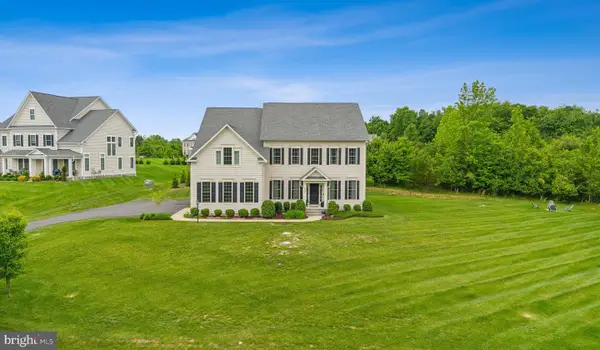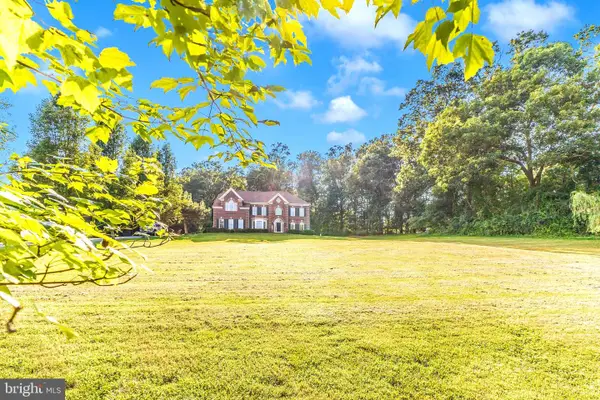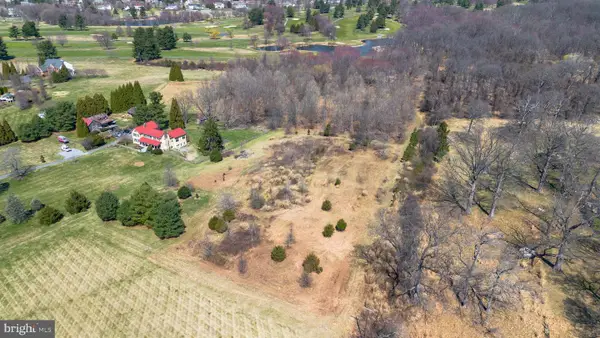25206 Bonny Brook Ln, Laytonsville, MD 20882
Local realty services provided by:ERA Central Realty Group
Listed by:mark d smith
Office:re/max realty group
MLS#:MDMC2192946
Source:BRIGHTMLS
Price summary
- Price:$1,250,000
- Price per sq. ft.:$185.05
- Monthly HOA dues:$26.17
About this home
Experience the epitome of luxury living in this stunning 4-bedroom, 3.5-bath brick-front colonial boasting over 6,700 square feet of beautifully finished living space across three expansive levels. From the moment you step into the grand two-story foyer, you'll be captivated by the elegant, solid Brazilian hardwood floors and dual staircases with wrought iron balusters. The main level features a seamless blend of formal and casual living spaces, highlighted by a sun-drenched conservatory, a light-filled sunroom, and a gracious formal dining room, all enhanced by recessed lighting and intricate detailing. The gourmet kitchen features granite countertops, a ceramic backsplash, and brand-new Café Collection stainless steel appliances (2023), which flow effortlessly into a dramatic two-story family room with 20-foot ceilings and a ceiling fan.
Retreat to the fully finished lower level, which features a walk-up exit, a mini kitchen, and ample space for entertaining or extended living. This home offers comfort and efficiency with a 3-zone Carrier HVAC system (installed in 2019), a new 75-gallon water heater (installed in 2022), and all-new windows installed in 2023.
Step outside to your private oasis, where extensive hardscaping, stone walls, patio pavers, and landscape lighting surround a sparkling Pebble Tec saltwater pool and a charming 12x20 pool house—perfect for summer gatherings. The three-car side-load garage features 8-foot entry doors and provides ample space for vehicles and storage. Every detail of this exceptional home has been thoughtfully curated to provide elegance, comfort, and function. Welcome home!
Contact an agent
Home facts
- Year built:2002
- Listing ID #:MDMC2192946
- Added:62 day(s) ago
- Updated:October 01, 2025 at 07:32 AM
Rooms and interior
- Bedrooms:4
- Total bathrooms:4
- Full bathrooms:3
- Half bathrooms:1
- Living area:6,755 sq. ft.
Heating and cooling
- Cooling:Air Purification System, Ceiling Fan(s), Central A/C, Multi Units, Programmable Thermostat, Zoned
- Heating:Forced Air, Natural Gas, Programmable Thermostat
Structure and exterior
- Roof:Architectural Shingle
- Year built:2002
- Building area:6,755 sq. ft.
- Lot area:0.98 Acres
Schools
- High school:DAMASCUS
- Middle school:JOHN T. BAKER
- Elementary school:CLEARSPRING
Utilities
- Water:Public
- Sewer:Private Septic Tank
Finances and disclosures
- Price:$1,250,000
- Price per sq. ft.:$185.05
- Tax amount:$10,632 (2024)
New listings near 25206 Bonny Brook Ln
 $1,095,000Active5 beds 4 baths4,754 sq. ft.
$1,095,000Active5 beds 4 baths4,754 sq. ft.25123 Vista Ridge Rd, LAYTONSVILLE, MD 20882
MLS# MDMC2190352Listed by: BERKSHIRE HATHAWAY HOMESERVICES PENFED REALTY $1,274,999Active6 beds 6 baths5,964 sq. ft.
$1,274,999Active6 beds 6 baths5,964 sq. ft.237 Barberry Ln, LAYTONSVILLE, MD 20882
MLS# MDMC2197034Listed by: COMPASS $1,200,000Active4 beds 5 baths6,204 sq. ft.
$1,200,000Active4 beds 5 baths6,204 sq. ft.25024 Johnson Farm Rd, LAYTONSVILLE, MD 20882
MLS# MDMC2182872Listed by: CENTURY 21 REDWOOD REALTY $2,099,000Active6 beds 8 baths8,038 sq. ft.
$2,099,000Active6 beds 8 baths8,038 sq. ft.20937 Brooke Knolls Rd, LAYTONSVILLE, MD 20882
MLS# MDMC2175776Listed by: COMPASS $450,000Active4.4 Acres
$450,000Active4.4 Acres6001 Riggs Rd, LAYTONSVILLE, MD 20882
MLS# MDMC2172412Listed by: SAMSON PROPERTIES
