12520 Algonquin Trail, Lusby, MD 20657
Local realty services provided by:O'BRIEN REALTY ERA POWERED
12520 Algonquin Trail,Lusby, MD 20657
$435,000
- 3 Beds
- 3 Baths
- 2,000 sq. ft.
- Single family
- Pending
Listed by:frances j kleponis
Office:o'brien realty era powered
MLS#:MDCA2023024
Source:BRIGHTMLS
Price summary
- Price:$435,000
- Price per sq. ft.:$217.5
- Monthly HOA dues:$48.75
About this home
Step into this charming Colonial with new roof and new septic system with BATT completed. Be captivated by its stunning front porch, the perfect spot to unwind and take in breathtaking views of the Bay! Time will slip away as you soak in the serene scenery. The backyard is an entertainer's dream, featuring a spacious deck with a pergola and a large shed for all your storage needs. Picture yourself gathered around a fire pit, creating memories during dinner or extending your outdoor season. There’s even space for raised garden beds to grow your own fresh spring and summer produce! Inside, the open-concept main level flows seamlessly with gorgeous hardwood floors and exquisite built-in cabinets in the formal dining room. The expansive family and living rooms are designed for comfort, complete with a wood stove that brings warmth and coziness to the entire space. Upstairs, you’ll find generous bedrooms, including a primary suite with water views to wake up to every morning. When the weather is right, open the window and hear the waves crashing on the bay! Plus, enjoy exclusive beach access through the community’s private beaches that lead right to the Bay and Lake—ideal for fall days by the water. Come see!
Contact an agent
Home facts
- Year built:1995
- Listing ID #:MDCA2023024
- Added:51 day(s) ago
- Updated:November 01, 2025 at 07:28 AM
Rooms and interior
- Bedrooms:3
- Total bathrooms:3
- Full bathrooms:2
- Half bathrooms:1
- Living area:2,000 sq. ft.
Heating and cooling
- Cooling:Heat Pump(s)
- Heating:Electric, Heat Pump(s)
Structure and exterior
- Roof:Composite
- Year built:1995
- Building area:2,000 sq. ft.
- Lot area:0.24 Acres
Schools
- High school:PATUXENT
- Middle school:MILL CREEK
- Elementary school:PATUXENT
Utilities
- Water:Public
- Sewer:Nitrogen Removal System, Private Septic Tank
Finances and disclosures
- Price:$435,000
- Price per sq. ft.:$217.5
- Tax amount:$3,340 (2025)
New listings near 12520 Algonquin Trail
- Coming Soon
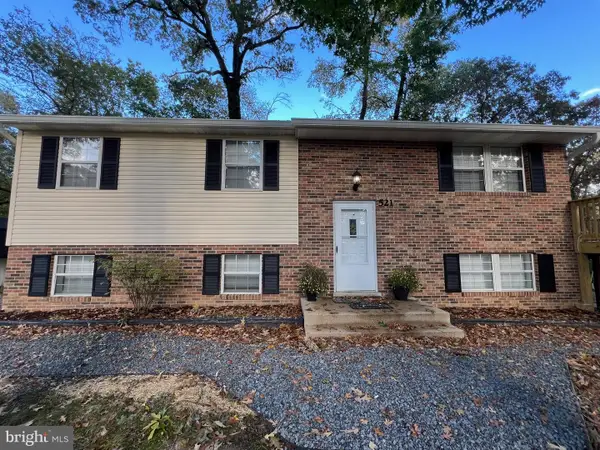 $365,000Coming Soon5 beds 3 baths
$365,000Coming Soon5 beds 3 baths521 Laurel Dr, LUSBY, MD 20657
MLS# MDCA2023898Listed by: EXP REALTY, LLC - Open Sat, 10am to 12pmNew
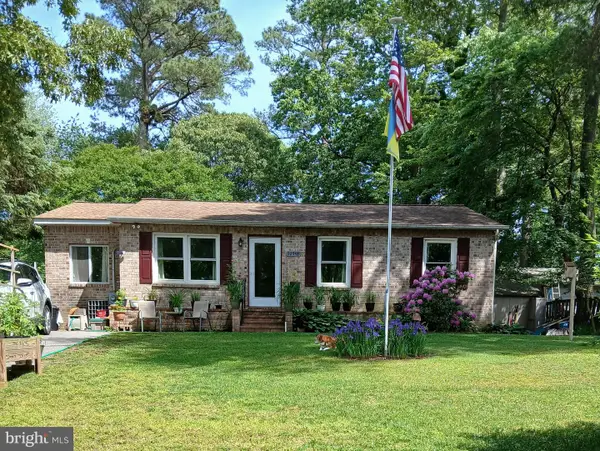 $349,900Active3 beds 2 baths1,325 sq. ft.
$349,900Active3 beds 2 baths1,325 sq. ft.12948 Huron Dr, LUSBY, MD 20657
MLS# MDCA2023902Listed by: EXP REALTY, LLC - New
 $425,000Active2 beds 3 baths2,800 sq. ft.
$425,000Active2 beds 3 baths2,800 sq. ft.542 Chisholm Trl, LUSBY, MD 20657
MLS# MDCA2023906Listed by: NOVA BROKERS, LLC. - Coming Soon
 $500,000Coming Soon3 beds 2 baths
$500,000Coming Soon3 beds 2 baths12361 Silver Rock Cir, LUSBY, MD 20657
MLS# MDCA2023874Listed by: KELLER WILLIAMS REALTY - New
 $150,000Active0.25 Acres
$150,000Active0.25 Acres12194 Catalina Dr, LUSBY, MD 20657
MLS# MDCA2023900Listed by: PROPLOCATE REALTY - New
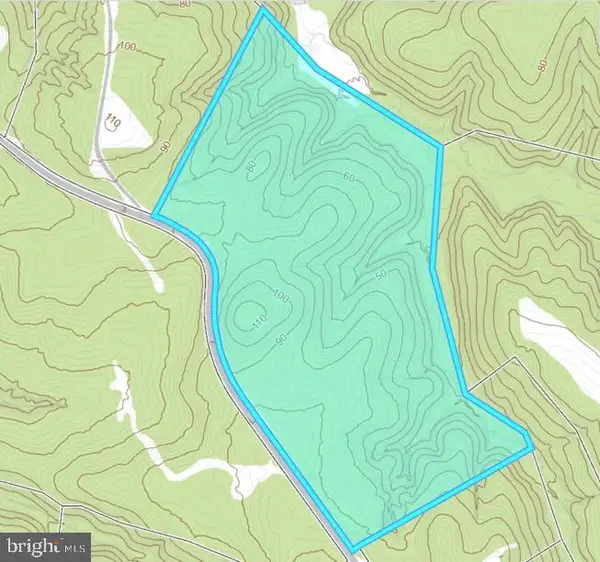 $249,900Active20 Acres
$249,900Active20 Acres10100 Mcqueen Rd, LUSBY, MD 20657
MLS# MDCA2023854Listed by: KELLER WILLIAMS FLAGSHIP - New
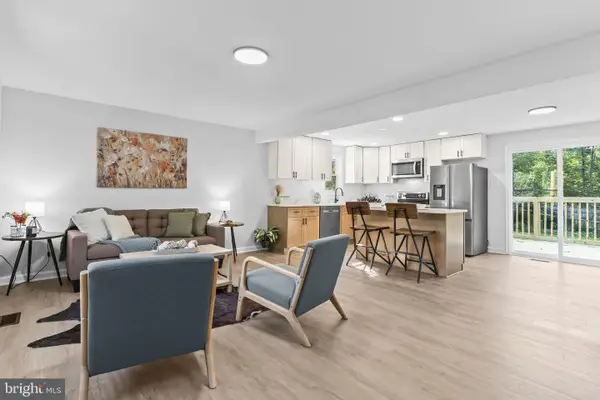 $324,900Active3 beds 2 baths960 sq. ft.
$324,900Active3 beds 2 baths960 sq. ft.425 Rodeo Rd, LUSBY, MD 20657
MLS# MDCA2023788Listed by: EXP REALTY, LLC - New
 $560,000Active4 beds 3 baths1,650 sq. ft.
$560,000Active4 beds 3 baths1,650 sq. ft.513 Bridle Ct, LUSBY, MD 20657
MLS# MDCA2023732Listed by: WILKINSON PM INC - Coming Soon
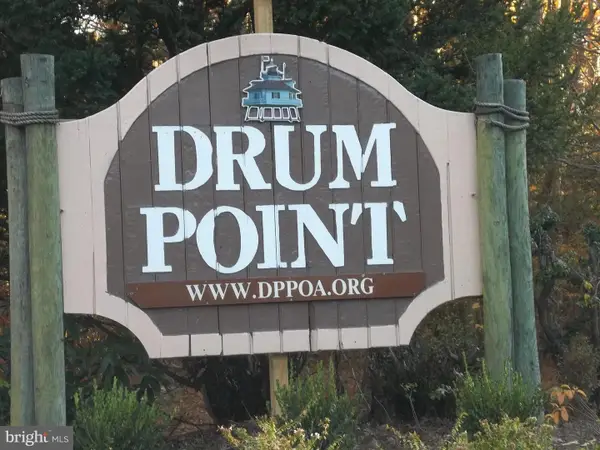 $259,900Coming Soon3 beds 1 baths
$259,900Coming Soon3 beds 1 baths12924 Rousby Hall Rd, LUSBY, MD 20657
MLS# MDCA2023782Listed by: O'BRIEN REALTY ERA POWERED - New
 $389,000Active3 beds 3 baths1,706 sq. ft.
$389,000Active3 beds 3 baths1,706 sq. ft.634 Silver Rock Rd, LUSBY, MD 20657
MLS# MDCA2023744Listed by: RE/MAX ONE
