718 Leister Dr, LUTHERVILLE TIMONIUM, MD 21093
Local realty services provided by:Mountain Realty ERA Powered
Listed by:caleb prater
Office:eqco real estate inc.
MLS#:MDBC2139296
Source:BRIGHTMLS
Price summary
- Price:$515,000
- Price per sq. ft.:$243.84
- Monthly HOA dues:$85
About this home
Brimming with natural light, this four-level Chapel Gate townhome offers a flexible layout with four bedrooms plus a loft and 3.5 baths. Off the foyer, the kitchen boasts new cabinetry, granite countertops, and stainless steel appliances, along with a sunny breakfast nook that flows into the open living and dining spaces. The vaulted primary suite features a private bath, while two additional bedrooms, a full hall bath, and full-size laundry complete the second level. The top-floor loft is ideal for a home office, studio, or optional fifth bedroom. The finished lower level provides even more living space with a large family room, a private bedroom, and a full bath, perfect for guests. Step outside to the full-width deck overlooking trees for peaceful outdoor enjoyment. Notable upgrades include HVAC and hot water heater (2023), windows (2022), new light fixtures (2025), fresh exterior paint (2025), and the 2021 kitchen refresh. Perfectly situated in sought-after Mays Chapel, this home offers easy access to the Mays Chapel Swim & Racquet Club, shops and dining at Mays Chapel Village, and nearby schools. For recreation and relaxation, Pine Ridge Golf Course, hiking trails, and community parks are just minutes away, while I-83 and I-695 provide convenient routes to Towson, Hunt Valley, and downtown Baltimore.
Contact an agent
Home facts
- Year built:1995
- Listing ID #:MDBC2139296
- Added:11 day(s) ago
- Updated:September 16, 2025 at 07:26 AM
Rooms and interior
- Bedrooms:4
- Total bathrooms:4
- Full bathrooms:3
- Half bathrooms:1
- Living area:2,112 sq. ft.
Heating and cooling
- Cooling:Ceiling Fan(s), Central A/C
- Heating:Electric, Forced Air, Heat Pump(s)
Structure and exterior
- Roof:Asphalt
- Year built:1995
- Building area:2,112 sq. ft.
Utilities
- Water:Public
- Sewer:Public Sewer
Finances and disclosures
- Price:$515,000
- Price per sq. ft.:$243.84
- Tax amount:$4,874 (2025)
New listings near 718 Leister Dr
- Coming Soon
 $379,999Coming Soon3 beds 2 baths
$379,999Coming Soon3 beds 2 baths21 Oakway Rd, LUTHERVILLE TIMONIUM, MD 21093
MLS# MDBC2136818Listed by: BERKSHIRE HATHAWAY HOMESERVICES PENFED REALTY - Coming Soon
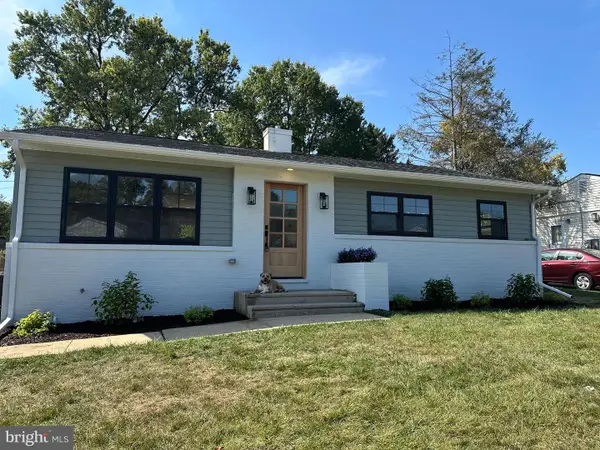 $639,997Coming Soon4 beds 3 baths
$639,997Coming Soon4 beds 3 baths225 Quaker Ridge Rd, LUTHERVILLE TIMONIUM, MD 21093
MLS# MDBC2140062Listed by: AB & CO REALTORS, INC. - Coming Soon
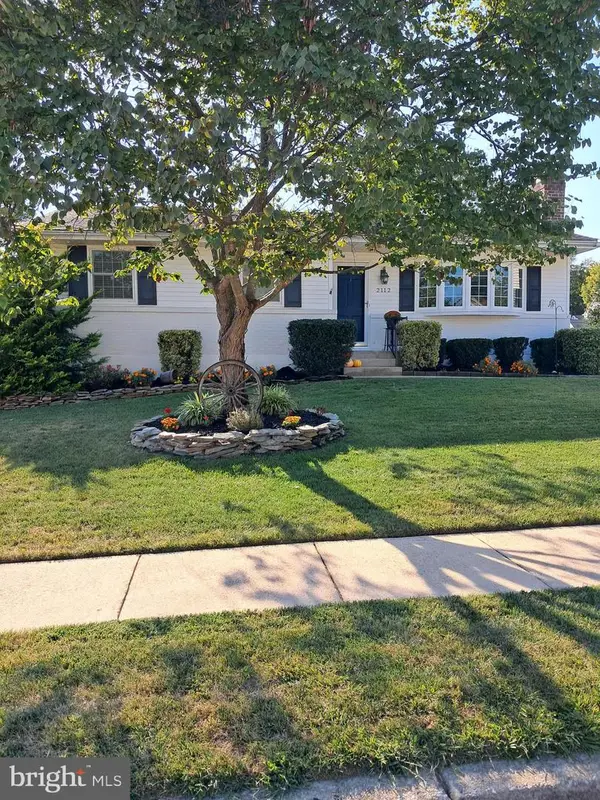 $515,000Coming Soon3 beds 2 baths
$515,000Coming Soon3 beds 2 baths2112 Suburban Greens, LUTHERVILLE TIMONIUM, MD 21093
MLS# MDBC2140342Listed by: LONG & FOSTER REAL ESTATE, INC. - Coming Soon
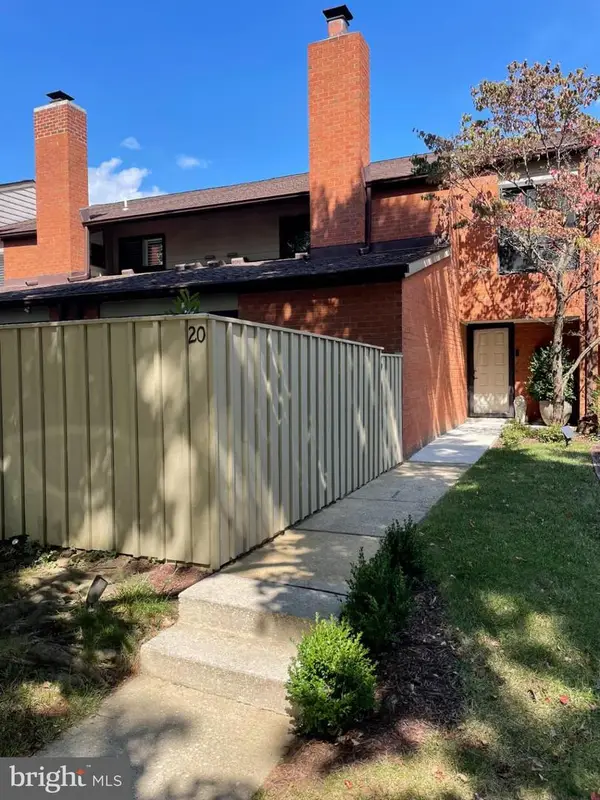 $515,000Coming Soon3 beds 4 baths
$515,000Coming Soon3 beds 4 baths20 Stream Run Ct, LUTHERVILLE TIMONIUM, MD 21093
MLS# MDBC2140296Listed by: SAMSON PROPERTIES - Coming Soon
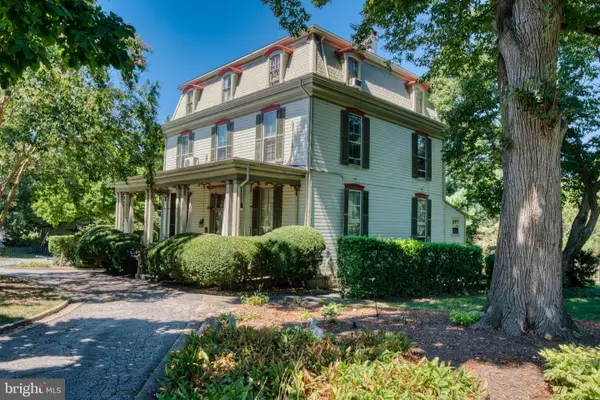 $925,000Coming Soon8 beds 6 baths
$925,000Coming Soon8 beds 6 baths308 Morris Ave, LUTHERVILLE TIMONIUM, MD 21093
MLS# MDBC2140212Listed by: CUMMINGS & CO. REALTORS 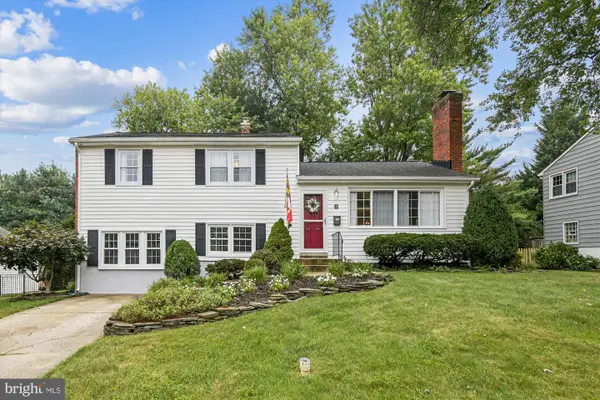 $574,900Pending4 beds 3 baths2,434 sq. ft.
$574,900Pending4 beds 3 baths2,434 sq. ft.25 Ridgefield Rd, LUTHERVILLE TIMONIUM, MD 21093
MLS# MDBC2139596Listed by: CUMMINGS & CO REALTORS- Open Sun, 1 to 3pmNew
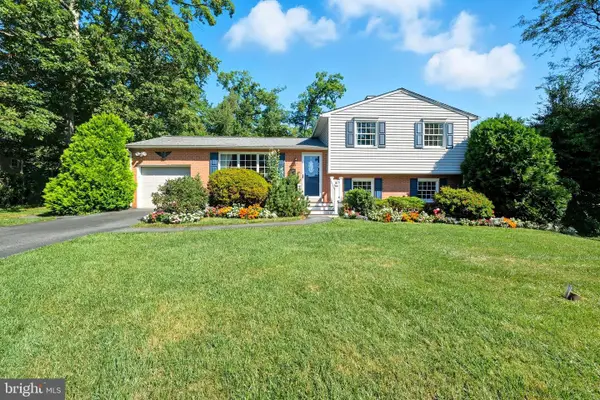 $585,000Active3 beds 3 baths1,954 sq. ft.
$585,000Active3 beds 3 baths1,954 sq. ft.118 Welford Rd, LUTHERVILLE TIMONIUM, MD 21093
MLS# MDBC2139784Listed by: BERKSHIRE HATHAWAY HOMESERVICES PENFED REALTY - New
 $699,000Active3 beds 3 baths2,108 sq. ft.
$699,000Active3 beds 3 baths2,108 sq. ft.8531 Hill Spring Dr, LUTHERVILLE TIMONIUM, MD 21093
MLS# MDBC2139260Listed by: MONUMENT SOTHEBY'S INTERNATIONAL REALTY - New
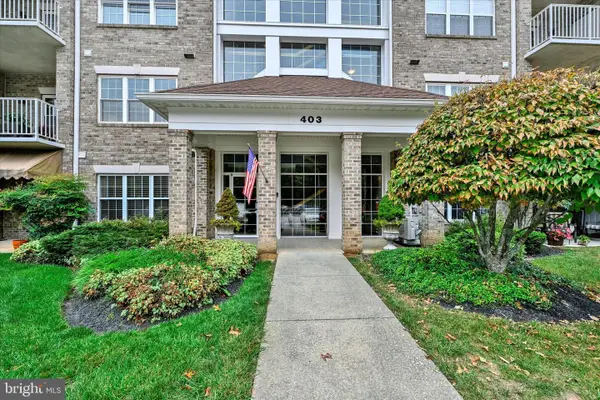 $350,000Active2 beds 2 baths1,312 sq. ft.
$350,000Active2 beds 2 baths1,312 sq. ft.403 Plumbridge Ct #101, LUTHERVILLE TIMONIUM, MD 21093
MLS# MDBC2139566Listed by: LONG & FOSTER REAL ESTATE, INC. - New
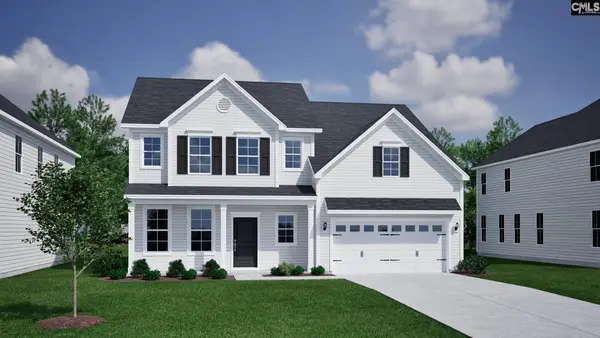 $415,946Active5 beds 4 baths2,521 sq. ft.
$415,946Active5 beds 4 baths2,521 sq. ft.419 Rising Stream Way, Chapin, SC 29036
MLS# 617111Listed by: CLAYTON PROPERTIES GROUP INC
