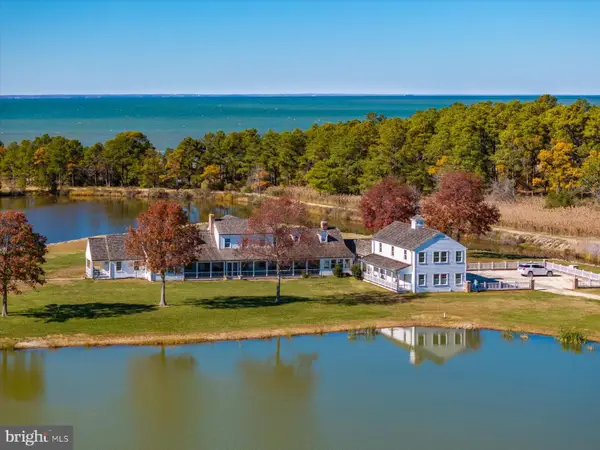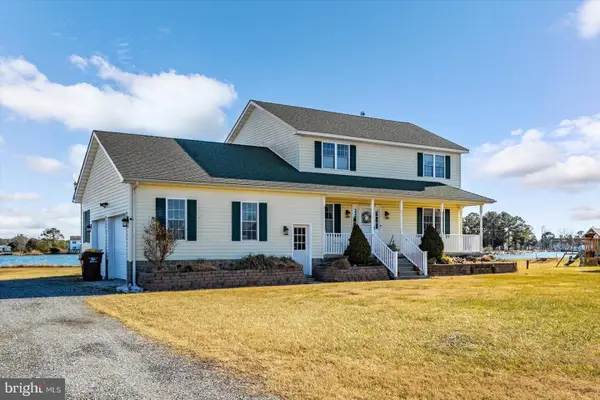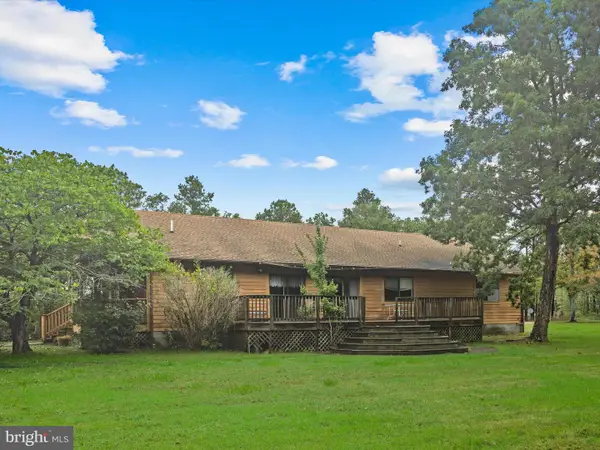921 Parsons Dr, Madison, MD 21648
Local realty services provided by:ERA Liberty Realty
Listed by: david j. j moore
Office: real broker, llc.
MLS#:MDDO2010562
Source:BRIGHTMLS
Price summary
- Price:$369,900
- Price per sq. ft.:$321.09
- Monthly HOA dues:$8.33
About this home
Welcome home to this beautifully renovated raised rancher on desirable Madison, located in a waterfront community with access to a private beach, fishing pier, and pavilion. This 3-bedroom, 3-bath home has been thoughtfully updated from top to bottom, offering move-in ready living with modern finishes throughout. Inside, you’ll find gleaming new luxury flooring and a brand-new kitchen featuring stainless steel appliances, updated cabinetry, and ample counter space. A new HVAC system and CPVC plumbing provide peace of mind, while the spacious new deck is perfect for entertaining or enjoying quiet evenings outdoors. The exterior has been refreshed with new siding, and an attached garage adds everyday convenience. The full unfinished basement offers endless possibilities for expansion, a workshop, or abundant storage. With community amenities just steps away and all major updates already completed, this home is a true turnkey opportunity. Schedule your showing today!
Contact an agent
Home facts
- Year built:1977
- Listing ID #:MDDO2010562
- Added:260 day(s) ago
- Updated:February 15, 2026 at 02:37 PM
Rooms and interior
- Bedrooms:3
- Total bathrooms:3
- Full bathrooms:3
- Living area:1,152 sq. ft.
Heating and cooling
- Cooling:Central A/C
- Heating:90% Forced Air, Propane - Leased
Structure and exterior
- Roof:Architectural Shingle
- Year built:1977
- Building area:1,152 sq. ft.
- Lot area:0.93 Acres
Utilities
- Water:Well
- Sewer:Septic Exists
Finances and disclosures
- Price:$369,900
- Price per sq. ft.:$321.09
- Tax amount:$1,505 (2024)
New listings near 921 Parsons Dr
 $9,900,000Active4 beds 4 baths9,583 sq. ft.
$9,900,000Active4 beds 4 baths9,583 sq. ft.964 Taylors Island Rd, MADISON, MD 21648
MLS# MDDO2011358Listed by: NATIONAL LAND REALTY, LLC $795,000Active4 beds 3 baths2,128 sq. ft.
$795,000Active4 beds 3 baths2,128 sq. ft.4825 Madison Canning House Rd, MADISON, MD 21648
MLS# MDDO2011342Listed by: COASTAL LIFE REALTY GROUP LLC $235,000Active3 beds 1 baths1,008 sq. ft.
$235,000Active3 beds 1 baths1,008 sq. ft.927 Susquehanna Rd, MADISON, MD 21648
MLS# MDDO2010860Listed by: KELLER WILLIAMS SELECT REALTORS OF CAMBRIDGE $299,000Pending3 beds 3 baths2,512 sq. ft.
$299,000Pending3 beds 3 baths2,512 sq. ft.935 Susquehanna Rd, MADISON, MD 21648
MLS# MDDO2010640Listed by: KELLER WILLIAMS LEGACY $369,900Active3 beds 3 baths1,152 sq. ft.
$369,900Active3 beds 3 baths1,152 sq. ft.921 Parsons Dr, MADISON, MD 21648
MLS# MDDO2010562Listed by: REAL BROKER, LLC $449,000Pending20.57 Acres
$449,000Pending20.57 Acres4926 Timbermarsh Ln, WOOLFORD, MD 21677
MLS# MDDO2004606Listed by: BENSON & MANGOLD, LLC $25,000Active0.94 Acres
$25,000Active0.94 AcresParsons Dr, MADISON, MD 21648
MLS# MDDO2000640Listed by: LONG & FOSTER REAL ESTATE, INC.

