2665 Thompson Dr, Marriottsville, MD 21104
Local realty services provided by:O'BRIEN REALTY ERA POWERED
2665 Thompson Dr,Marriottsville, MD 21104
$845,000
- 4 Beds
- 3 Baths
- 3,388 sq. ft.
- Single family
- Pending
Listed by:diana l gupta
Office:re/max realty group
MLS#:MDHW2060778
Source:BRIGHTMLS
Price summary
- Price:$845,000
- Price per sq. ft.:$249.41
About this home
Nestled on six private wooded acres, this distinctive stone and cedar style rancher blends rustic charm with modern comfort. The inviting front porch, exposed beams, and pegged hardwood floors are some of the details that reflect timeless craftsmanship and warmth not seen in today’s modern construction. The Koi ponds, extensive landscaping, and scenic wooded views add to the peaceful beauty and serenity of the property.
Spacious three-season sunroom spans nearly the length of the home, featuring cathedral ceilings, Andersen doors, and serene wooded views that flow onto a large deck and patio. Inside, natural stone walls, a striking stone fireplace, and wood-burning stoves add cozy character to the main living spaces.
Originally built in 1964, the home has evolved through thoughtful additions. The 1973 wing expanded the living and dining rooms, while the 2007 addition created a private-entry suite with hardwood floors, cathedral ceilings, panoramic windows, and prepped for eventual kitchen—ideal for in-law or guest quarters.
A workshop behind the oversized garage with double doors opens to the yard—perfect for woodworking, gardening, or hobbies. The flat open grounds offer space for pets, play, and even horses. A separate studio shed provides added flexibility for creative or storage use and is being conveyed as-is.
Recent updates include a newer heat pump (2019), new water heater (2025), roof (2019–2020), fresh paint, some updated fixtures, and a professionally waterproofed basement. Enjoy public water, private septic, and tranquil surroundings just minutes from shopping, dining, and commuter routes 32, 40, 70, and 695, within an award-winning school district! Home is being sold as-is - Several updates have been completed; additional cosmetic or repair items may be desired.
Contact an agent
Home facts
- Year built:1964
- Listing ID #:MDHW2060778
- Added:5 day(s) ago
- Updated:October 21, 2025 at 03:38 AM
Rooms and interior
- Bedrooms:4
- Total bathrooms:3
- Full bathrooms:3
- Living area:3,388 sq. ft.
Heating and cooling
- Cooling:Central A/C
- Heating:Baseboard - Electric, Electric, Heat Pump(s)
Structure and exterior
- Roof:Asphalt
- Year built:1964
- Building area:3,388 sq. ft.
- Lot area:6.05 Acres
Utilities
- Water:Public
- Sewer:Septic Pump
Finances and disclosures
- Price:$845,000
- Price per sq. ft.:$249.41
- Tax amount:$6,941 (2024)
New listings near 2665 Thompson Dr
- Coming Soon
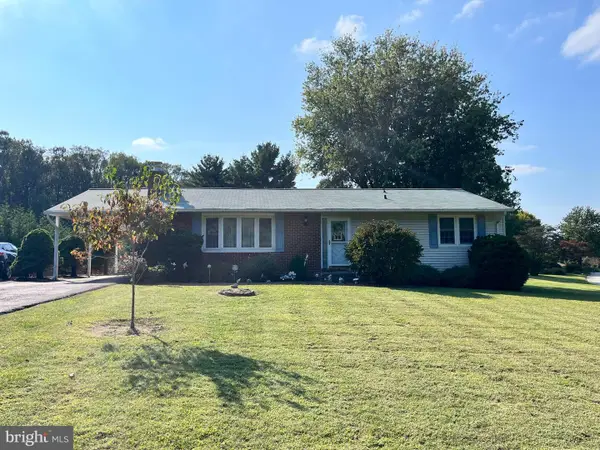 $500,000Coming Soon3 beds 2 baths
$500,000Coming Soon3 beds 2 baths1546 Henryton Rd, MARRIOTTSVILLE, MD 21104
MLS# MDHW2060160Listed by: LPT REALTY, LLC - Coming Soon
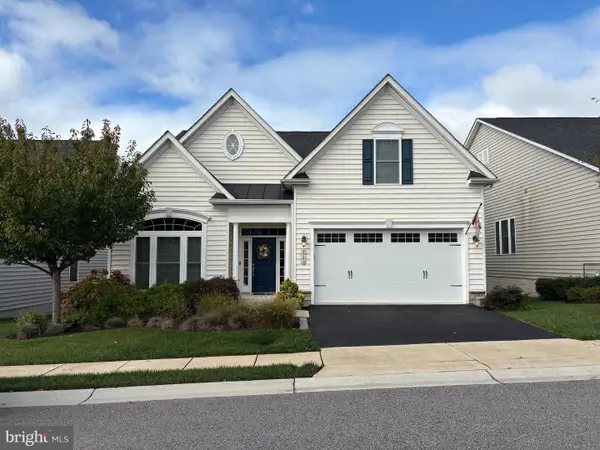 $900,000Coming Soon3 beds 3 baths
$900,000Coming Soon3 beds 3 baths2740 Emma Stone Dr, MARRIOTTSVILLE, MD 21104
MLS# MDHW2060748Listed by: KELLER WILLIAMS LUCIDO AGENCY 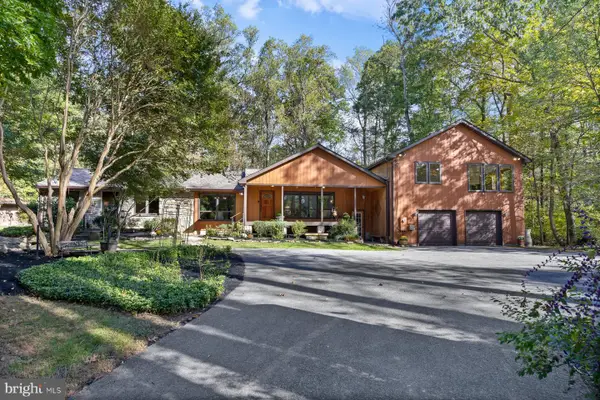 $845,000Pending4 beds 3 baths3,388 sq. ft.
$845,000Pending4 beds 3 baths3,388 sq. ft.2665 Thompson Dr, MARRIOTTSVILLE, MD 21104
MLS# MDHW2060778Listed by: RE/MAX REALTY GROUP- New
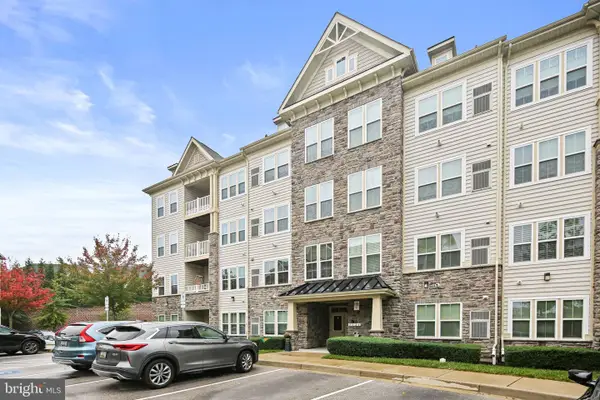 $397,000Active2 beds 2 baths1,438 sq. ft.
$397,000Active2 beds 2 baths1,438 sq. ft.2231 John Gravel Rd #l, MARRIOTTSVILLE, MD 21104
MLS# MDHW2060744Listed by: RE/MAX REALTY GROUP  $875,000Active4 beds 3 baths3,306 sq. ft.
$875,000Active4 beds 3 baths3,306 sq. ft.12017 Sand Hill Manor Dr, MARRIOTTSVILLE, MD 21104
MLS# MDHW2059162Listed by: KELLER WILLIAMS LUCIDO AGENCY $410,000Active2 beds 2 baths1,438 sq. ft.
$410,000Active2 beds 2 baths1,438 sq. ft.2241 John Gravel Rd #m, MARRIOTTSVILLE, MD 21104
MLS# MDHW2060060Listed by: FAIRFAX REALTY PREMIER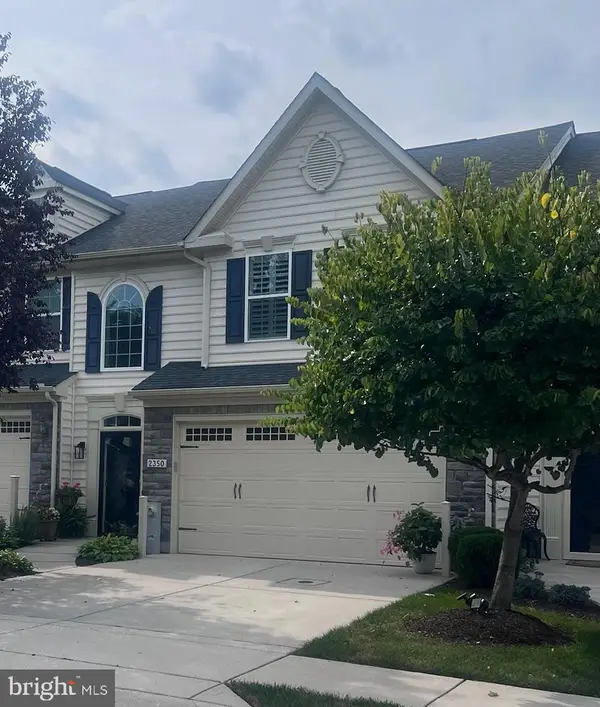 $670,000Active3 beds 3 baths3,444 sq. ft.
$670,000Active3 beds 3 baths3,444 sq. ft.2350 Adam David Way, MARRIOTTSVILLE, MD 21104
MLS# MDHW2059708Listed by: NORTHROP REALTY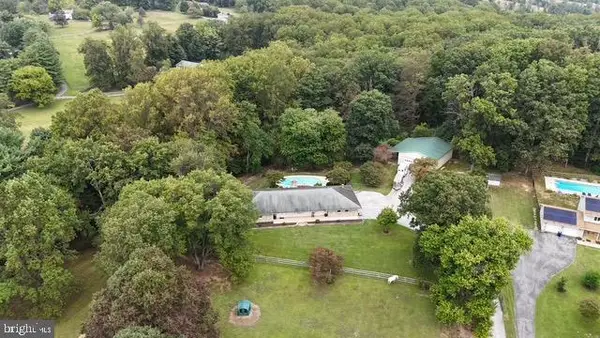 $919,000Active5 beds 3 baths3,929 sq. ft.
$919,000Active5 beds 3 baths3,929 sq. ft.11686 Old Frederick Rd, MARRIOTTSVILLE, MD 21104
MLS# MDHW2059994Listed by: EXP REALTY, LLC $130,000Active1.5 Acres
$130,000Active1.5 AcresSnowden Creek Rd, MARRIOTTSVILLE, MD 21104
MLS# MDCR2029828Listed by: REDFIN CORP $449,900Pending5 beds 2 baths2,112 sq. ft.
$449,900Pending5 beds 2 baths2,112 sq. ft.1420 Marriottsville Rd, MARRIOTTSVILLE, MD 21104
MLS# MDHW2058058Listed by: PICKET FENCE PROPERTIES LLC
