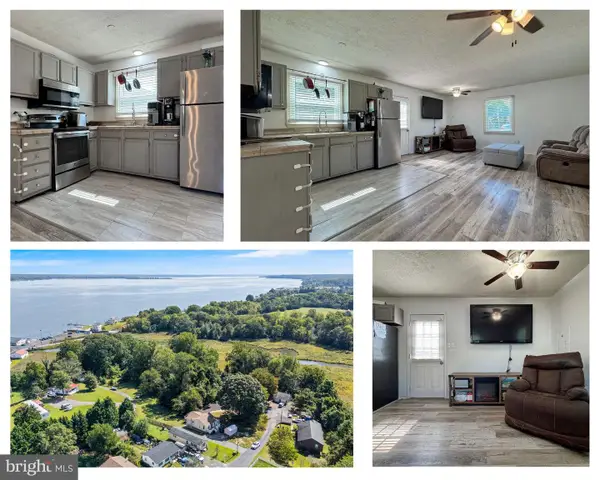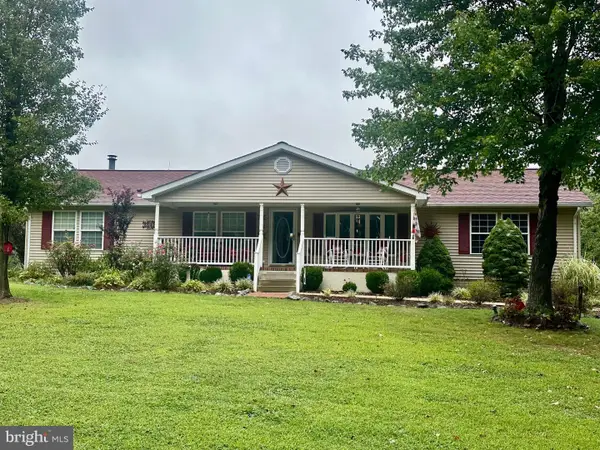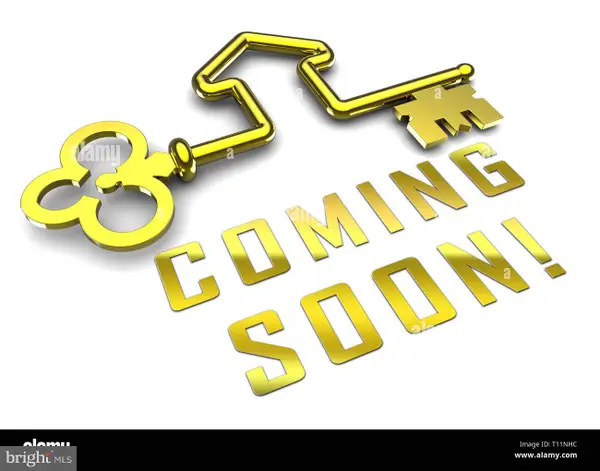26569 Reed Ct, MECHANICSVILLE, MD 20659
Local realty services provided by:ERA Liberty Realty
26569 Reed Ct,MECHANICSVILLE, MD 20659
$429,900
- 3 Beds
- 3 Baths
- 2,448 sq. ft.
- Single family
- Pending
Listed by:melanie d montague
Office:exp realty, llc.
MLS#:MDSM2027196
Source:BRIGHTMLS
Price summary
- Price:$429,900
- Price per sq. ft.:$175.61
About this home
***OFFER DEADLINE NOON SUNDAY SEPTEMBER 14, 2025*** Looking for Privacy and seclusion but not too far from the rest of the world? Well you just found it! This lovely well kept and maintained home nestled on over 3 acres of land with extraordinary view of the woods that provide you with the privacy you desire! This spacious split level home offers so much to any family with 3 NICE sized bedrooms, 2 full bathrooms and 1 half bath and 2 fireplaces!!! The primary bedroom offers a very nice balcony providing a private experience to take in nature, read a book or sip on a warm cup of coffee in the morning. Entering the home you will find a desirable front porch perfect for relaxing in your rocker and watching the kids run and play in the yard. The traditional floor plan gives separation yet the lower level offers that open floor plan we all desire without the distraction of other features. The kitchen offer a ton of cabinet space and plenty of space for cooking if you desire. The dining room just off the kitchen is a nice space for a great table and just off the dining area is a sun filled room leading to the deck perfect for lazy days and gatherings with friends and family! Everyone will love the 2 car detached garage and the ample parking. Close to the schools and shopping yet far enough away you are on an island in the woods. This is one to see before it is gone.
Contact an agent
Home facts
- Year built:1995
- Listing ID #:MDSM2027196
- Added:5 day(s) ago
- Updated:September 16, 2025 at 07:26 AM
Rooms and interior
- Bedrooms:3
- Total bathrooms:3
- Full bathrooms:2
- Half bathrooms:1
- Living area:2,448 sq. ft.
Heating and cooling
- Cooling:Ceiling Fan(s), Heat Pump(s)
- Heating:Electric, Heat Pump(s)
Structure and exterior
- Year built:1995
- Building area:2,448 sq. ft.
- Lot area:3.68 Acres
Schools
- High school:CHOPTICON
- Middle school:LEONARDTOWN
Utilities
- Water:Well
- Sewer:Private Septic Tank
Finances and disclosures
- Price:$429,900
- Price per sq. ft.:$175.61
- Tax amount:$4,015 (2024)
New listings near 26569 Reed Ct
- New
 $260,000Active2 beds 1 baths800 sq. ft.
$260,000Active2 beds 1 baths800 sq. ft.27068 Cape Saint Marys Dr, MECHANICSVILLE, MD 20659
MLS# MDSM2027148Listed by: RE/MAX UNITED REAL ESTATE  $252,000Pending3 beds 2 baths2,072 sq. ft.
$252,000Pending3 beds 2 baths2,072 sq. ft.39256 Birch Manor Dr, MECHANICSVILLE, MD 20659
MLS# MDSM2027238Listed by: RE/MAX ONE- Coming Soon
 $467,900Coming Soon4 beds 3 baths
$467,900Coming Soon4 beds 3 baths35406 Golf Course Dr, MECHANICSVILLE, MD 20659
MLS# MDSM2027214Listed by: EXP REALTY, LLC - Coming Soon
 $485,000Coming Soon4 beds 3 baths
$485,000Coming Soon4 beds 3 baths28937 Autumnwood Dr, MECHANICSVILLE, MD 20659
MLS# MDSM2027226Listed by: EXP REALTY, LLC - Coming Soon
 $478,000Coming Soon3 beds 2 baths
$478,000Coming Soon3 beds 2 baths39940 Oscar Buckler Ln, MECHANICSVILLE, MD 20659
MLS# MDSM2027216Listed by: RE/MAX ONE - New
 $360,000Active3 beds 2 baths1,176 sq. ft.
$360,000Active3 beds 2 baths1,176 sq. ft.38049 E Edinview Ct, MECHANICSVILLE, MD 20659
MLS# MDSM2027218Listed by: EXP REALTY, LLC - New
 $7,500Active0.34 Acres
$7,500Active0.34 AcresLot 6 Block J Channel Dr, MECHANICSVILLE, MD 20659
MLS# MDSM2026868Listed by: CENTURY 21 NEW MILLENNIUM - Coming Soon
 $450,000Coming Soon3 beds 2 baths
$450,000Coming Soon3 beds 2 baths39030 Chaptico Rd, MECHANICSVILLE, MD 20659
MLS# MDSM2027162Listed by: RE/MAX ONE - New
 Listed by ERA$399,000Active3 beds 2 baths1,049 sq. ft.
Listed by ERA$399,000Active3 beds 2 baths1,049 sq. ft.35575 Army Navy Dr, MECHANICSVILLE, MD 20659
MLS# MDSM2027126Listed by: O'BRIEN REALTY ERA POWERED
