29884 Rooftop Cir, MECHANICSVILLE, MD 20659
Local realty services provided by:ERA OakCrest Realty, Inc.

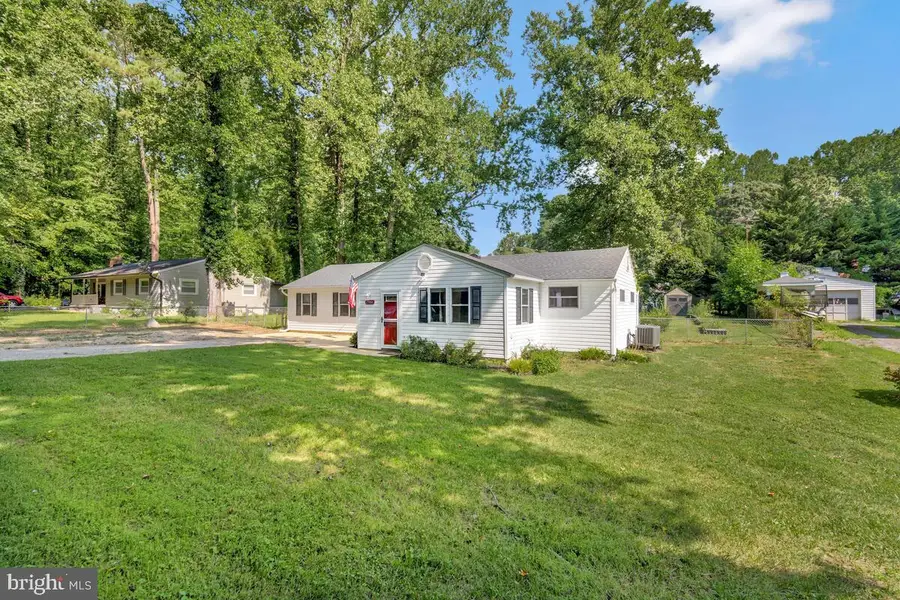

29884 Rooftop Cir,MECHANICSVILLE, MD 20659
$349,900
- 3 Beds
- 2 Baths
- 1,400 sq. ft.
- Single family
- Pending
Listed by:belinda taylor
Office:exp realty, llc.
MLS#:MDSM2026142
Source:BRIGHTMLS
Price summary
- Price:$349,900
- Price per sq. ft.:$249.93
- Monthly HOA dues:$2.33
About this home
This charming one-level home checks all the boxes—and then some! From the moment you step inside, you’re greeted with a flexible space perfect for a cozy sitting area, playroom, home office, or mudroom—the choice is yours!
Inside, you'll love the freshly installed luxury vinyl plank flooring that flows throughout, giving the home a clean, open, and modern feel. The kitchen is airy and bright, thoughtfully designed with a unique step-up that subtly separates it from the living area while still maintaining that sought-after open-concept vibe.
The owner’s suite is a true retreat, located on its own private wing of the home. Complete with a spacious walk-in closet and a full private bath, it offers just the right amount of separation and tranquility. On the opposite side of the home, you’ll find two additional bedrooms and a second full bath—perfect for guests, kids, or roommates.
Step outside and discover your entertainer’s dream backyard! The large, fully fenced yard offers room to play, relax, garden, or host unforgettable cookouts. A sizable shed and lean-to offer excellent storage for tools, bikes, and weekend projects.
With a complete renovation in 2005 and numerous upgrades since, this home is truly move-in ready. Enjoy peace of mind and low maintenance for years to come!
🏡 USDA 100% Financing & VA Eligible
💸 Perfect for First-Time Buyers/Single Story Living/Summer Beach Getaway
💫 This one is a solid 10—come see for yourself!
Don’t miss your chance to own this gem—schedule your tour today and make it yours before someone else does!
Contact an agent
Home facts
- Year built:1966
- Listing Id #:MDSM2026142
- Added:14 day(s) ago
- Updated:August 15, 2025 at 07:30 AM
Rooms and interior
- Bedrooms:3
- Total bathrooms:2
- Full bathrooms:2
- Living area:1,400 sq. ft.
Heating and cooling
- Cooling:Ceiling Fan(s), Central A/C
- Heating:Electric, Heat Pump(s)
Structure and exterior
- Roof:Architectural Shingle
- Year built:1966
- Building area:1,400 sq. ft.
- Lot area:0.37 Acres
Utilities
- Water:Well
- Sewer:Community Septic Tank, Private Septic Tank
Finances and disclosures
- Price:$349,900
- Price per sq. ft.:$249.93
- Tax amount:$2,495 (2024)
New listings near 29884 Rooftop Cir
- Coming Soon
 $499,000Coming Soon5 beds 4 baths
$499,000Coming Soon5 beds 4 baths37681 Asher Rd, MECHANICSVILLE, MD 20659
MLS# MDSM2026704Listed by: HOMEZU BY SIMPLE CHOICE - Coming Soon
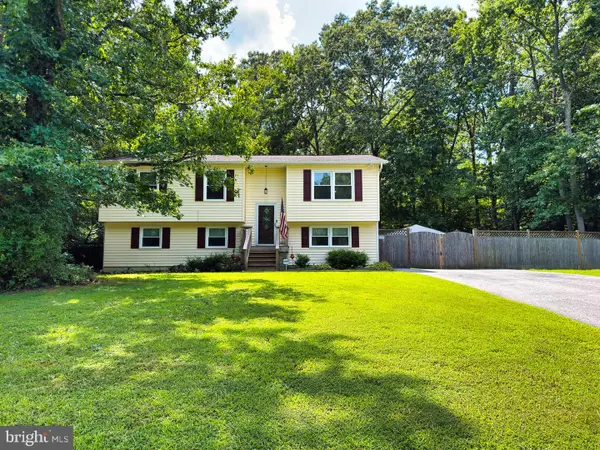 $435,000Coming Soon4 beds 2 baths
$435,000Coming Soon4 beds 2 baths26599 Yowaiski Mill Rd, MECHANICSVILLE, MD 20659
MLS# MDSM2026700Listed by: MARYLAND RESIDENTIAL REALTY - Coming Soon
 $439,900Coming Soon5 beds 3 baths
$439,900Coming Soon5 beds 3 baths29954 Richard Cir, MECHANICSVILLE, MD 20659
MLS# MDSM2026682Listed by: CENTURY 21 NEW MILLENNIUM - Coming Soon
 $325,000Coming Soon3 beds 1 baths
$325,000Coming Soon3 beds 1 baths26914 Bartlett St, MECHANICSVILLE, MD 20659
MLS# MDSM2026676Listed by: RE/MAX ONE - New
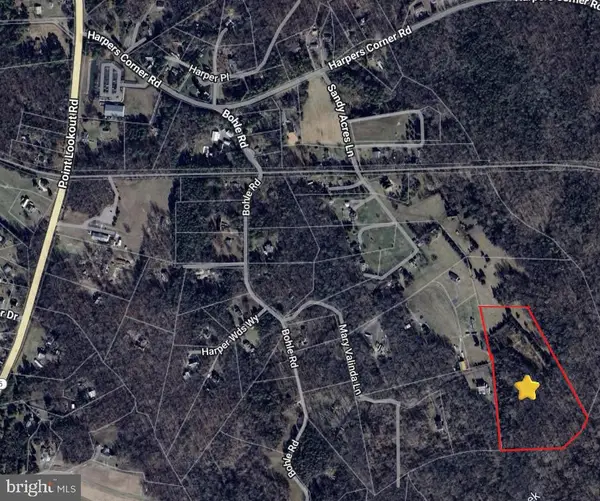 $345,000Active12.33 Acres
$345,000Active12.33 AcresSandys Acres Ln, MECHANICSVILLE, MD 20659
MLS# MDSM2026648Listed by: THE SOUTHSIDE GROUP REAL ESTATE - Coming Soon
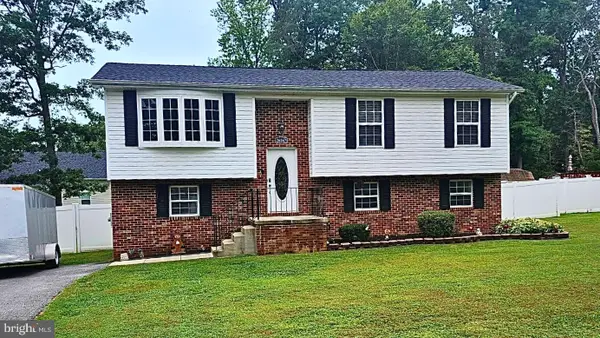 $440,000Coming Soon5 beds 3 baths
$440,000Coming Soon5 beds 3 baths26167 Cresent Ln, MECHANICSVILLE, MD 20659
MLS# MDSM2026622Listed by: EXP REALTY, LLC - New
 $375,000Active4 beds 2 baths1,168 sq. ft.
$375,000Active4 beds 2 baths1,168 sq. ft.40760 King Dr, MECHANICSVILLE, MD 20659
MLS# MDSM2026496Listed by: LONG & FOSTER REAL ESTATE, INC. - New
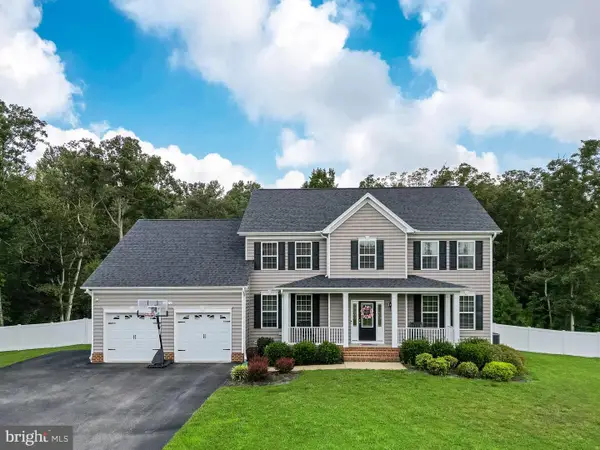 $769,000Active5 beds 4 baths4,591 sq. ft.
$769,000Active5 beds 4 baths4,591 sq. ft.40312 Laurel Cir, MECHANICSVILLE, MD 20659
MLS# MDSM2026572Listed by: CENTURY 21 NEW MILLENNIUM - New
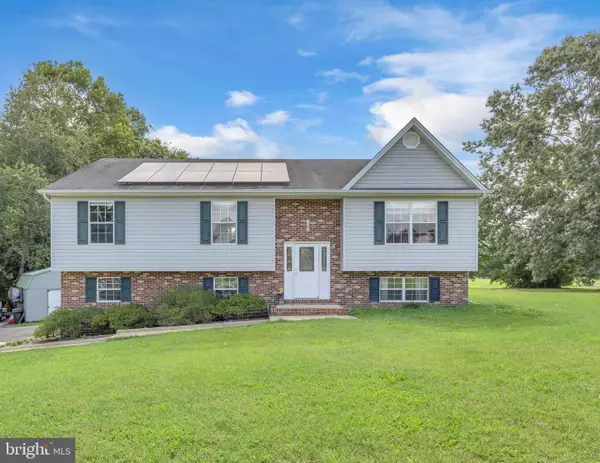 $455,000Active3 beds 2 baths1,424 sq. ft.
$455,000Active3 beds 2 baths1,424 sq. ft.38988 Lupes Ct, MECHANICSVILLE, MD 20659
MLS# MDSM2026524Listed by: HOME TOWNE REAL ESTATE  $480,000Pending4 beds 3 baths2,108 sq. ft.
$480,000Pending4 beds 3 baths2,108 sq. ft.35380 Golf Course Dr, MECHANICSVILLE, MD 20659
MLS# MDSM2026498Listed by: RE/MAX ONE
