1117 Chester Rd, Middle River, MD 21220
Local realty services provided by:ERA Martin Associates
Listed by:sue m millard
Office:berkshire hathaway homeservices homesale realty
MLS#:MDBC2140122
Source:BRIGHTMLS
Price summary
- Price:$1,350,000
- Price per sq. ft.:$513.11
About this home
Waterfront Living in Long Beach Estates...at its finest! Please be sure to check out the virtual tour. This home offers the perfect blend of modern luxury and effortless coastal living at this custom-built retreat on Galloway Creek, just off the Chesapeake Bay. Thoughtfully designed to capture breathtaking panoramic water views, this home combines high-end finishes, open living spaces, and a prime waterfront setting — offering an elevated lifestyle that’s as functional as it is beautiful.
Step onto the inviting front porch and into a soaring two-story foyer that opens into the great room. Walls of windows, soaring ceilings, and a cozy gas fireplace create a bright, open space centered around stunning water views, making this an extraordinary home. The gourmet kitchen features quartz countertops, attractive cabinetry, a marble backsplash, chef-grade appliances, and flows seamlessly into the dining and living areas — perfect for entertaining. Expansive sliders lead to a spacious waterfront deck, where you can relax and enjoy nature and tranquil water views. The main-level primary suite is a serene retreat with water views. A spa-inspired bath showcases a walk-in shower, a deep soaking tub, and dual vanities. The upstairs offers a retreat and an open loft overlooks the great room and offers flexible space for an office, media lounge, or additional sitting area. Two more bedrooms and a wall appointed full bath with double vanity complete this level.
From the deck, head to your private pier with 5-foot water depth, boat lift, and jet-ski lift. With year-round access, you can take full advantage of boating, fishing, and waterfront living in every season. Sunrise vistas await from every level.
Additional Features include an oversized, pristine, two-car garage with storage/workshop space.
A partially finished lower-level area with an additional 500+ square feet and french doors opening to the yard. The possibilities for this amazing space are limitless! Meticulous attention to detail and flawless craftsmanship set this home apart.
Whether you’re looking for a full-time residence, a vacation home, or a weekend escape, this property offers the rare opportunity to own new construction on the waterfront without the wait. You must come experience this home, with its sweeping views, thoughtful design, direct access to the water, and a chic yet relaxed waterfront lifestyle to truly appreciate all it has to offer.
Contact an agent
Home facts
- Year built:2025
- Listing ID #:MDBC2140122
- Added:47 day(s) ago
- Updated:November 04, 2025 at 02:46 PM
Rooms and interior
- Bedrooms:3
- Total bathrooms:4
- Full bathrooms:3
- Half bathrooms:1
- Living area:2,631 sq. ft.
Heating and cooling
- Cooling:Central A/C
- Heating:Electric, Heat Pump - Gas BackUp, Propane - Leased
Structure and exterior
- Roof:Architectural Shingle
- Year built:2025
- Building area:2,631 sq. ft.
- Lot area:0.35 Acres
Schools
- High school:KENWOOD HIGH IB AND SPORTS SCIENCE
- Middle school:STEMMERS RUN
- Elementary school:SENECA
Utilities
- Water:Public
- Sewer:Public Sewer
Finances and disclosures
- Price:$1,350,000
- Price per sq. ft.:$513.11
- Tax amount:$8,047 (2024)
New listings near 1117 Chester Rd
- New
 $324,900Active3 beds 2 baths2,016 sq. ft.
$324,900Active3 beds 2 baths2,016 sq. ft.662 Luthardt Rd, MIDDLE RIVER, MD 21220
MLS# MDBC2145126Listed by: AMAZING RESULTS REALTY, LLC - New
 $400,000Active11.15 Acres
$400,000Active11.15 AcresBowleys Quarters Rd, MIDDLE RIVER, MD 21220
MLS# MDBC2145042Listed by: MONUMENT SOTHEBY'S INTERNATIONAL REALTY - Open Sat, 12 to 4pmNew
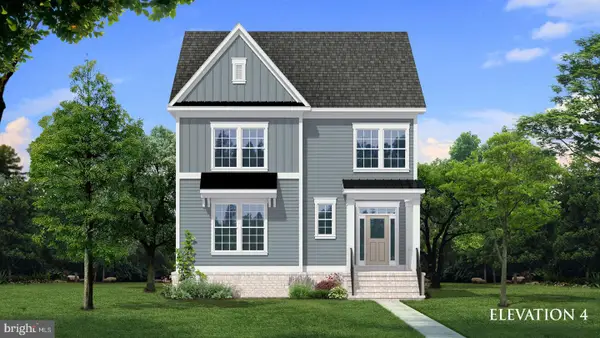 $694,000Active4 beds 4 baths3,599 sq. ft.
$694,000Active4 beds 4 baths3,599 sq. ft.Homesite 2a.0013 Wennington St, BALTIMORE, MD 21220
MLS# MDBC2144694Listed by: DRB GROUP REALTY, LLC - New
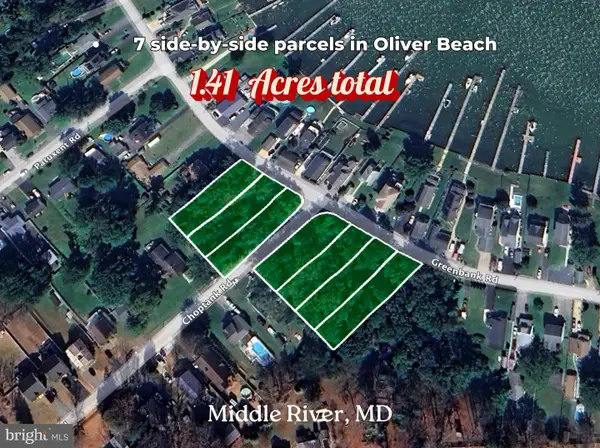 $30,000Active0.19 Acres
$30,000Active0.19 AcresGreenbank Rd, MIDDLE RIVER, MD 21220
MLS# MDBC2144858Listed by: ASHLAND AUCTION GROUP LLC 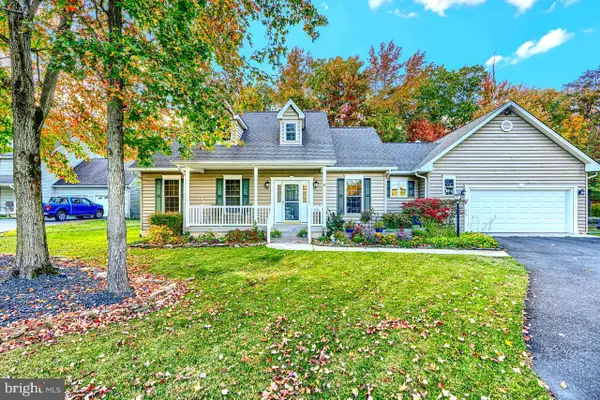 $499,000Pending3 beds 2 baths1,785 sq. ft.
$499,000Pending3 beds 2 baths1,785 sq. ft.906 Susquehanna Ave, MIDDLE RIVER, MD 21220
MLS# MDBC2144764Listed by: SAMSON PROPERTIES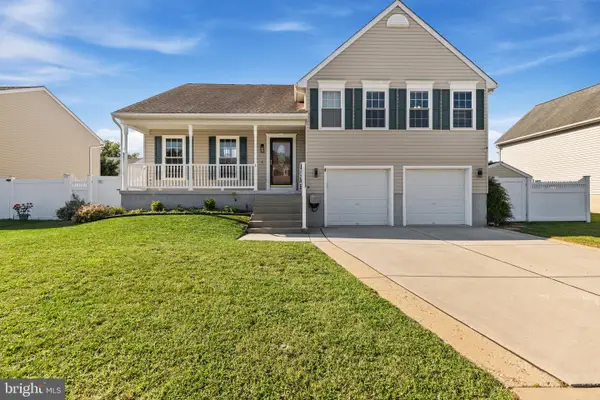 $475,000Pending4 beds 3 baths2,684 sq. ft.
$475,000Pending4 beds 3 baths2,684 sq. ft.5 Snug Lagoon Ct, MIDDLE RIVER, MD 21220
MLS# MDBC2144594Listed by: KELLER WILLIAMS GATEWAY LLC- New
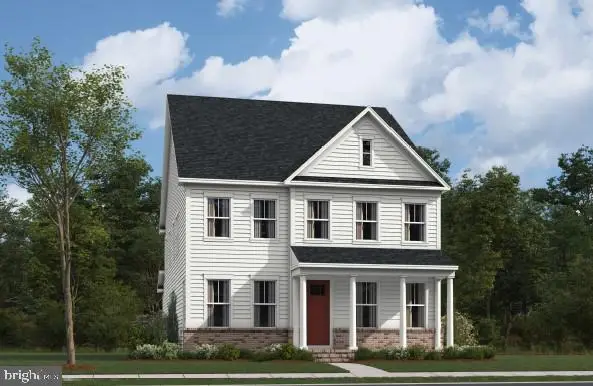 $799,990Active5 beds 5 baths
$799,990Active5 beds 5 baths6600 Queensbury St, MIDDLE RIVER, MD 21220
MLS# MDBC2144664Listed by: CUMMINGS & CO. REALTORS - New
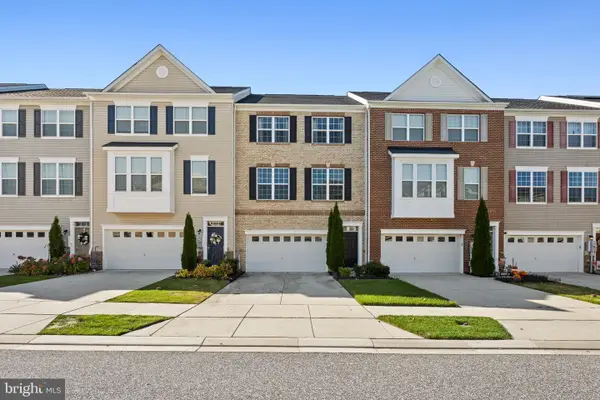 $480,000Active3 beds 4 baths2,952 sq. ft.
$480,000Active3 beds 4 baths2,952 sq. ft.936 Ramble Run Rd, BALTIMORE, MD 21220
MLS# MDBC2143866Listed by: KELLY AND CO REALTY, LLC - New
 $665,000Active0.82 Acres
$665,000Active0.82 Acres1321 S Seneca Rd, MIDDLE RIVER, MD 21220
MLS# MDBC2143912Listed by: LONG & FOSTER REAL ESTATE, INC. 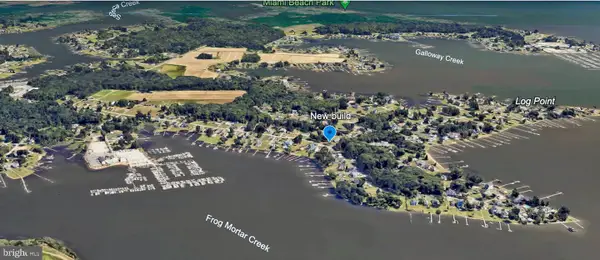 $165,000Pending0.31 Acres
$165,000Pending0.31 Acres1205 Chesapeake Ave, MIDDLE RIVER, MD 21220
MLS# MDBC2144572Listed by: COLDWELL BANKER REALTY
