601 Ladywell St, Middle River, MD 21220
Local realty services provided by:ERA OakCrest Realty, Inc.
601 Ladywell St,Middle River, MD 21220
$542,063
- 4 Beds
- 4 Baths
- 2,289 sq. ft.
- Townhouse
- Pending
Listed by:brittany d newman
Office:drb group realty, llc.
MLS#:MDBC2138316
Source:BRIGHTMLS
Price summary
- Price:$542,063
- Price per sq. ft.:$236.81
- Monthly HOA dues:$127
About this home
*OFFERING UP TO 40K IN CLOSING COST ASSISTANCE WITH USE OF APPROVED LENDER AND TITLE.*
*****BRAND NEW CONSTRUCTION HOMES AT GREENLEIGH AT CROSSROADS****
Featuring our newest modern floor plan, The Hanover. A 2-car rear garage townhome. This exceptional gem is a seamless blend of sophistication, convenience, and contemporary design, providing a truly elevated lifestyle. Featuring 4 bedrooms and 3.5 baths spread across three finished levels, a generous 2289 sq. ft. of living space. The interior is designed to be bright and light, with 9 ft. high ceilings creating an airy and spacious ambiance. An innovative townhome design that gives you everything you need, with all the luxuries you hoped for. The open floor plan of the is perfect for entertaining, allowing for seamless flow between the living and dining areas on the main floor. Huge primary suite with large walk-in closet.
Contact an agent
Home facts
- Year built:2025
- Listing ID #:MDBC2138316
- Added:70 day(s) ago
- Updated:November 05, 2025 at 08:24 AM
Rooms and interior
- Bedrooms:4
- Total bathrooms:4
- Full bathrooms:3
- Half bathrooms:1
- Living area:2,289 sq. ft.
Heating and cooling
- Cooling:Central A/C, Programmable Thermostat
- Heating:90% Forced Air, Natural Gas, Programmable Thermostat
Structure and exterior
- Roof:Architectural Shingle
- Year built:2025
- Building area:2,289 sq. ft.
- Lot area:0.05 Acres
Schools
- High school:PERRY HALL
- Elementary school:VINCENT FARM
Utilities
- Water:Public
- Sewer:Public Sewer
Finances and disclosures
- Price:$542,063
- Price per sq. ft.:$236.81
New listings near 601 Ladywell St
- New
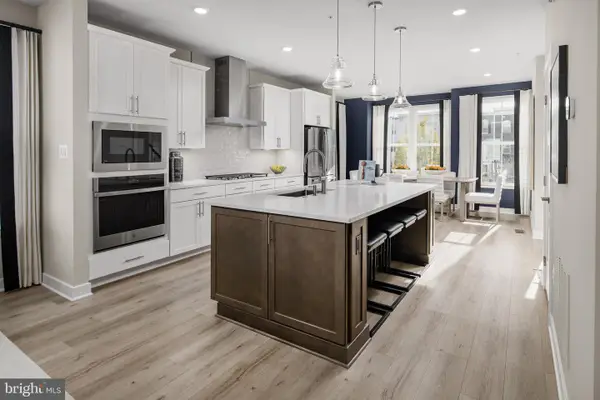 $466,990Active3 beds 4 baths2,247 sq. ft.
$466,990Active3 beds 4 baths2,247 sq. ft.6621 Camden St, MIDDLE RIVER, MD 21220
MLS# MDBC2145204Listed by: KELLER WILLIAMS LUCIDO AGENCY - New
 $324,900Active3 beds 2 baths2,016 sq. ft.
$324,900Active3 beds 2 baths2,016 sq. ft.662 Luthardt Rd, MIDDLE RIVER, MD 21220
MLS# MDBC2145126Listed by: AMAZING RESULTS REALTY, LLC - New
 $400,000Active11.15 Acres
$400,000Active11.15 AcresBowleys Quarters Rd, MIDDLE RIVER, MD 21220
MLS# MDBC2145042Listed by: MONUMENT SOTHEBY'S INTERNATIONAL REALTY - Open Sat, 12 to 4pmNew
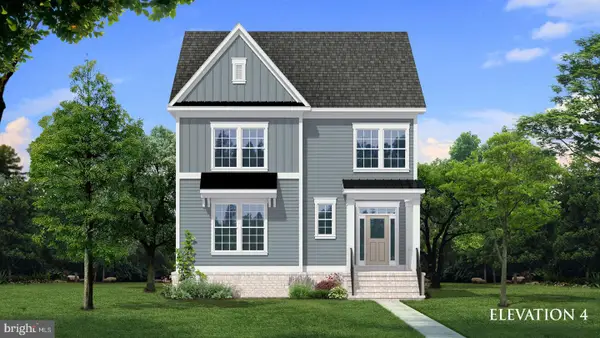 $654,000Active4 beds 4 baths3,599 sq. ft.
$654,000Active4 beds 4 baths3,599 sq. ft.Homesite 2a.0013 Wennington St, BALTIMORE, MD 21220
MLS# MDBC2144694Listed by: DRB GROUP REALTY, LLC - New
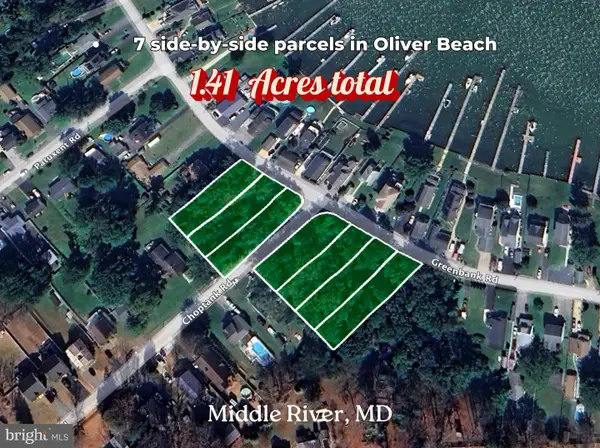 $30,000Active0.19 Acres
$30,000Active0.19 AcresGreenbank Rd, MIDDLE RIVER, MD 21220
MLS# MDBC2144858Listed by: ASHLAND AUCTION GROUP LLC 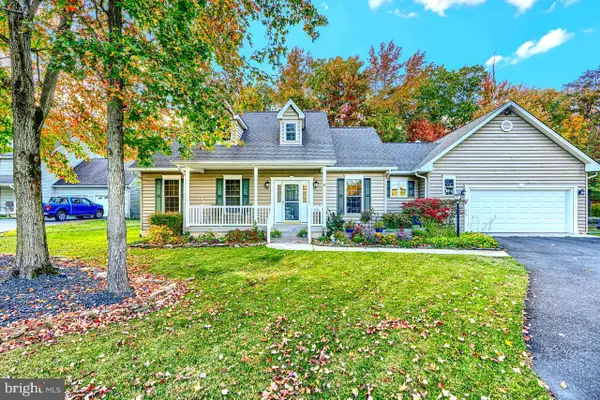 $499,000Pending3 beds 2 baths1,785 sq. ft.
$499,000Pending3 beds 2 baths1,785 sq. ft.906 Susquehanna Ave, MIDDLE RIVER, MD 21220
MLS# MDBC2144764Listed by: SAMSON PROPERTIES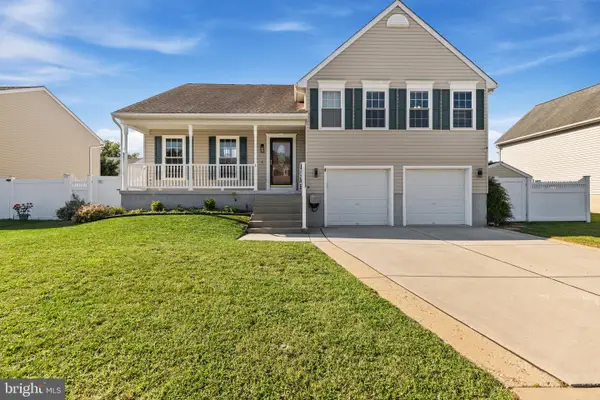 $475,000Pending4 beds 3 baths2,684 sq. ft.
$475,000Pending4 beds 3 baths2,684 sq. ft.5 Snug Lagoon Ct, MIDDLE RIVER, MD 21220
MLS# MDBC2144594Listed by: KELLER WILLIAMS GATEWAY LLC- New
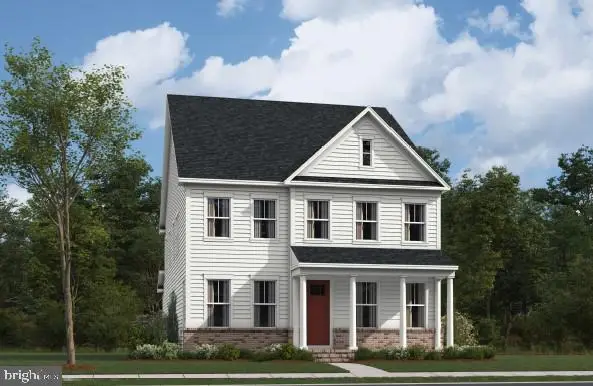 $799,990Active5 beds 5 baths
$799,990Active5 beds 5 baths6600 Queensbury St, MIDDLE RIVER, MD 21220
MLS# MDBC2144664Listed by: CUMMINGS & CO. REALTORS - New
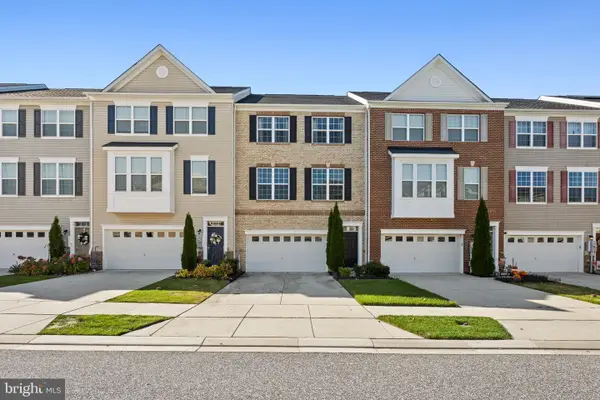 $480,000Active3 beds 4 baths2,952 sq. ft.
$480,000Active3 beds 4 baths2,952 sq. ft.936 Ramble Run Rd, BALTIMORE, MD 21220
MLS# MDBC2143866Listed by: KELLY AND CO REALTY, LLC - New
 $665,000Active0.82 Acres
$665,000Active0.82 Acres1321 S Seneca Rd, MIDDLE RIVER, MD 21220
MLS# MDBC2143912Listed by: LONG & FOSTER REAL ESTATE, INC.
