6 Stine Ct, Middletown, MD 21769
Local realty services provided by:ERA Byrne Realty
Listed by:lauren kremers
Office:century 21 redwood realty
MLS#:MDFR2065412
Source:BRIGHTMLS
Price summary
- Price:$550,000
- Price per sq. ft.:$290.24
- Monthly HOA dues:$53
About this home
***As of 9/6/2025 Active Under Contract with Home Sale Contingency w/ 5 day kick-out.***Introducing a lovely custom-built Admar home in Middletown's premier 55+ community. Built in 2010, with 1895 sq. ft. of well-appointed living space, this home offers open concept living. Living and dining room areas feature hardwood floors and large windows. The well equipped kitchen has ample table space to enjoy morning coffee while looking out onto the back patio. The family room with its vaulted ceiling connects the home. It offers access to the first floor primary bedroom with its large walk-in closet and ensuite bath. Outside, the extensive hardscape enhances the outdoor living experience, with a screened porch and patio for relaxation or gatherings. Upstairs find one bedroom and a full bath. In lieu of a 3rd bedroom upstairs, the owner chose to create a cozy, carpeted, open sitting room space complete with a custom wrought iron railing detail. Descend to the lower level via a carpeted stairway and find many features that invite expansion: an egress window, plumbing for a bathroom and a framed room ready for finishing. The 2-car, attached garage provides easy access & boasts finished walls; the stamped concrete driveway provides additional parking options. The roof was just replaced June 2025! This home is not just a place to live; it's a lifestyle choice that emphasizes comfort, community, and convenience. Embrace the opportunity to make this lovely property your new home!
Contact an agent
Home facts
- Year built:2010
- Listing ID #:MDFR2065412
- Added:111 day(s) ago
- Updated:October 05, 2025 at 07:35 AM
Rooms and interior
- Bedrooms:2
- Total bathrooms:3
- Full bathrooms:2
- Half bathrooms:1
- Living area:1,895 sq. ft.
Heating and cooling
- Cooling:Central A/C
- Heating:Electric, Heat Pump(s)
Structure and exterior
- Roof:Architectural Shingle
- Year built:2010
- Building area:1,895 sq. ft.
- Lot area:0.1 Acres
Utilities
- Water:Public
- Sewer:Public Sewer
Finances and disclosures
- Price:$550,000
- Price per sq. ft.:$290.24
- Tax amount:$5,900 (2024)
New listings near 6 Stine Ct
- New
 $489,900Active3 beds 4 baths
$489,900Active3 beds 4 baths25 Chester Ct, MIDDLETOWN, MD 21769
MLS# MDFR2071442Listed by: KELLER WILLIAMS REALTY - New
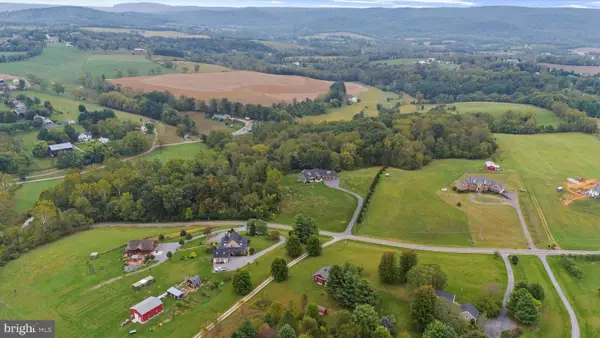 $399,999Active14.27 Acres
$399,999Active14.27 Acres8541 Pete Wiles Rd, MIDDLETOWN, MD 21769
MLS# MDFR2071406Listed by: RE/MAX DISTINCTIVE REAL ESTATE, INC. - Coming Soon
 $574,900Coming Soon3 beds 3 baths
$574,900Coming Soon3 beds 3 baths1 Keller Ln, MIDDLETOWN, MD 21769
MLS# MDFR2071176Listed by: LONG & FOSTER REAL ESTATE, INC. - Open Sun, 1 to 3pmNew
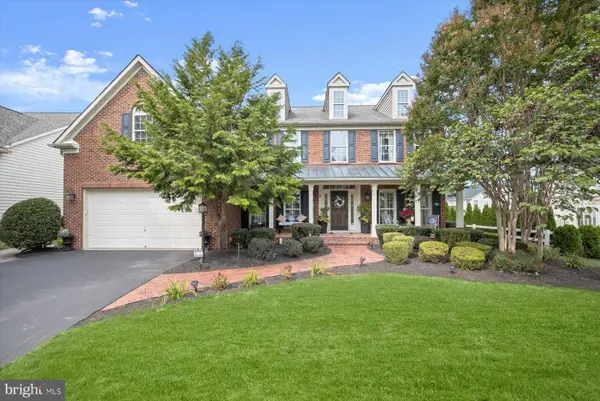 $1,200,000Active4 beds 5 baths5,990 sq. ft.
$1,200,000Active4 beds 5 baths5,990 sq. ft.4 Brooklodge Ln, MIDDLETOWN, MD 21769
MLS# MDFR2070826Listed by: NORTHROP REALTY - New
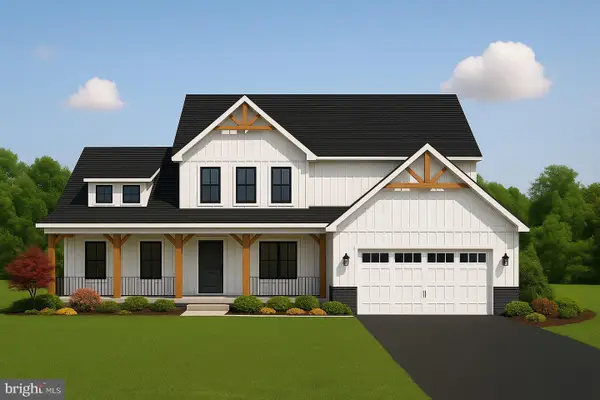 $940,865Active3 beds 3 baths3,200 sq. ft.
$940,865Active3 beds 3 baths3,200 sq. ft.Lot 2 Sumantown Road, MIDDLETOWN, MD 21769
MLS# MDFR2071116Listed by: VERDANT REALTY GROUP LLC - New
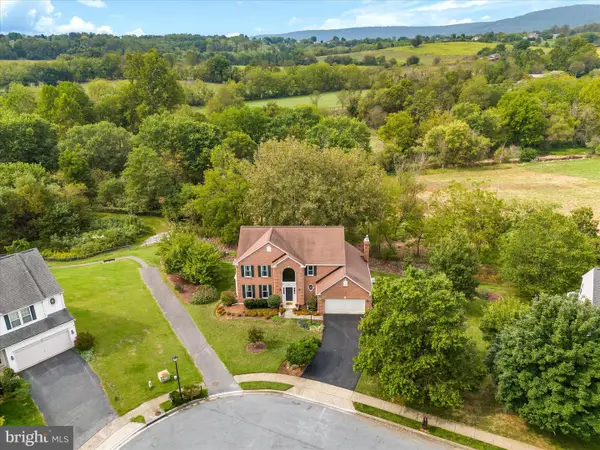 $639,900Active4 beds 3 baths2,616 sq. ft.
$639,900Active4 beds 3 baths2,616 sq. ft.2 Young Branch Dr, MIDDLETOWN, MD 21769
MLS# MDFR2070794Listed by: RE/MAX RESULTS - Coming Soon
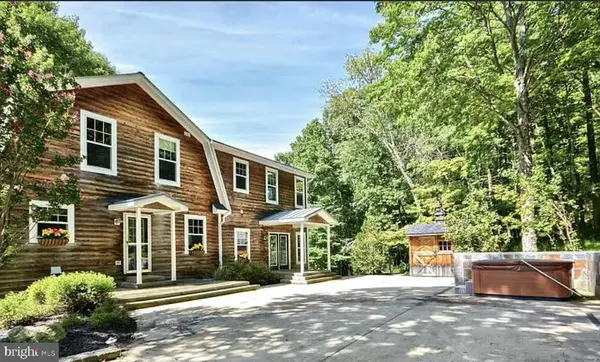 $1,100,000Coming Soon3 beds 4 baths
$1,100,000Coming Soon3 beds 4 baths8935 Hawbottom Rd, MIDDLETOWN, MD 21769
MLS# MDFR2070966Listed by: CHARIS REALTY GROUP  $649,900Active5 beds 4 baths2,540 sq. ft.
$649,900Active5 beds 4 baths2,540 sq. ft.114 Ivy Hill Dr, MIDDLETOWN, MD 21769
MLS# MDFR2070312Listed by: KELLER WILLIAMS REALTY CENTRE $825,000Pending4 beds 5 baths4,920 sq. ft.
$825,000Pending4 beds 5 baths4,920 sq. ft.510 Glenbrook Dr, MIDDLETOWN, MD 21769
MLS# MDFR2070926Listed by: BERKSHIRE HATHAWAY HOMESERVICES PENFED REALTY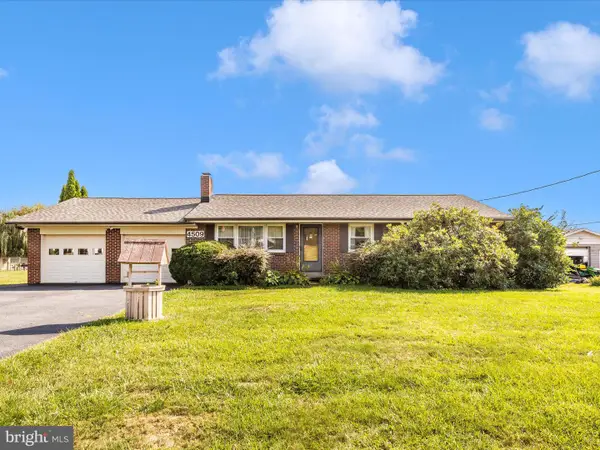 $449,900Active3 beds 2 baths1,176 sq. ft.
$449,900Active3 beds 2 baths1,176 sq. ft.4509 Valley View Rd, MIDDLETOWN, MD 21769
MLS# MDFR2070800Listed by: RE/MAX RESULTS
