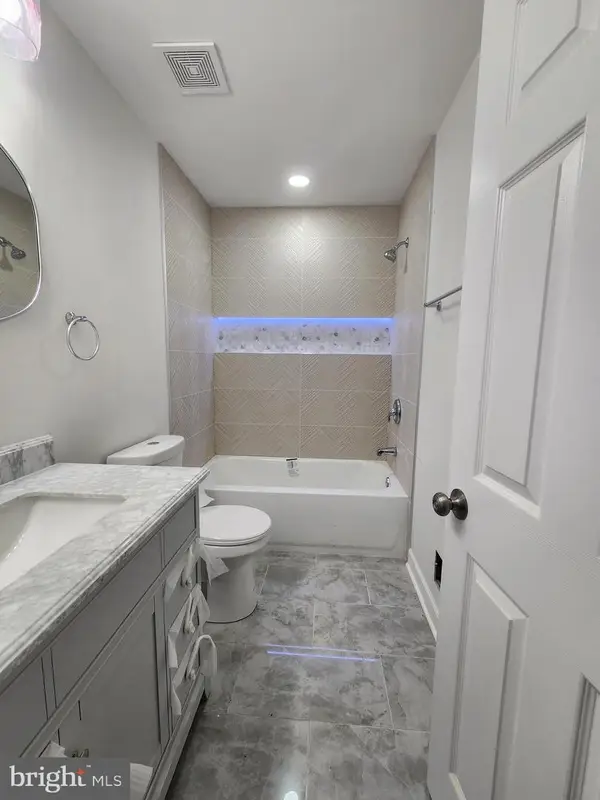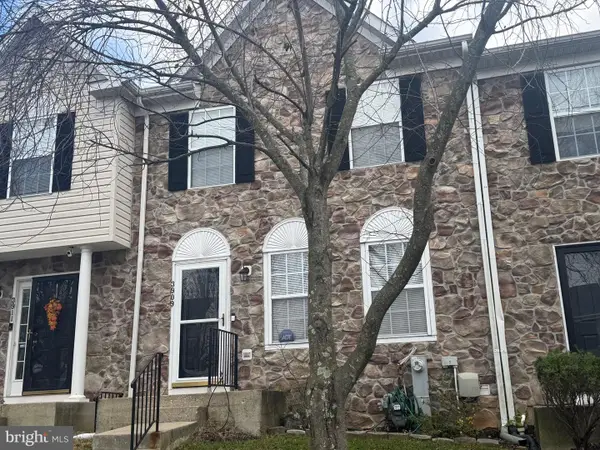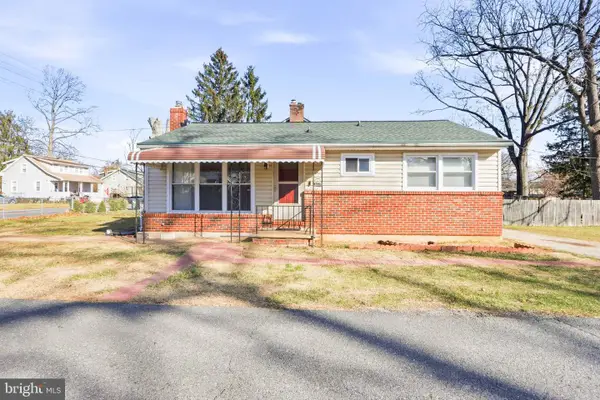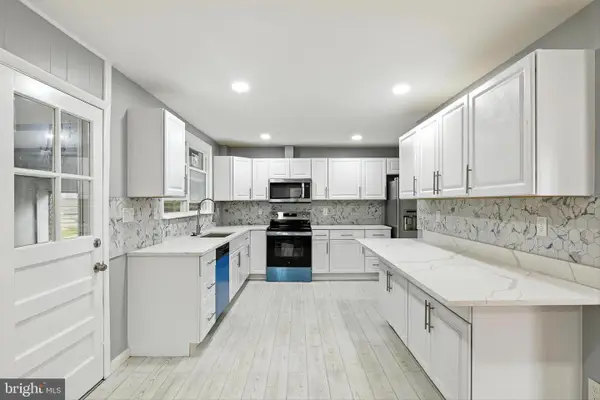3414 Milford Mill, Milford Mill, MD 21244
Local realty services provided by:ERA OakCrest Realty, Inc.
3414 Milford Mill,Baltimore, MD 21244
$360,000
- 7 Beds
- 2 Baths
- 1,612 sq. ft.
- Single family
- Active
Listed by: jonathan s lahey, ada chan
Office: exp realty, llc.
MLS#:MDBC2141736
Source:BRIGHTMLS
Price summary
- Price:$360,000
- Price per sq. ft.:$223.33
About this home
Welcome to 3414 Milford Mill Road, a spacious split-level home full of potential. A generous addition expands the layout to 7 bedrooms, 2 full baths, and more than 2,200 square feet of living space, giving you the flexibility to create the home that best fits your needs.
Inside, the split-level design offers both openness and separation, making it easy to accommodate multiple living arrangements. Whether you’re planning for a multi-generational setup, need extra space for a home office, or simply want room to spread out, this property has it covered. A large detached shed adds even more functionality, perfect for storage, a workshop, or hobbies.
The location couldn’t be more convenient. UMBC and other local schools are just minutes away, Northwest Hospital is about a mile from your front door, and Liberty Road provides quick access to I-695, making commuting simple. Shops, dining, and everyday conveniences are all nearby as well.
Bring your imagination and make this home your own. With a prime location and plenty of space to grow, 3414 Milford Mill Road is a rare opportunity you won’t want to miss.
Contact an agent
Home facts
- Year built:1955
- Listing ID #:MDBC2141736
- Added:48 day(s) ago
- Updated:November 18, 2025 at 02:58 PM
Rooms and interior
- Bedrooms:7
- Total bathrooms:2
- Full bathrooms:2
- Living area:1,612 sq. ft.
Heating and cooling
- Cooling:Central A/C
- Heating:Forced Air, Natural Gas
Structure and exterior
- Year built:1955
- Building area:1,612 sq. ft.
- Lot area:0.21 Acres
Utilities
- Water:Public
- Sewer:Public Sewer
Finances and disclosures
- Price:$360,000
- Price per sq. ft.:$223.33
- Tax amount:$2,654 (2024)
New listings near 3414 Milford Mill
- New
 $389,900Active3 beds 1 baths2,886 sq. ft.
$389,900Active3 beds 1 baths2,886 sq. ft.8305 Windsor Mill Rd, BALTIMORE, MD 21244
MLS# MDBC2146332Listed by: METROPOLITAN REAL ESTATE, LLC - New
 $125,000Active3 beds 3 baths1,176 sq. ft.
$125,000Active3 beds 3 baths1,176 sq. ft.3901 Princely Way, BALTIMORE, MD 21208
MLS# MDBC2146304Listed by: ASHLAND AUCTION GROUP LLC - Coming Soon
 $449,000Coming Soon5 beds 2 baths
$449,000Coming Soon5 beds 2 baths3508 Joann Dr, BALTIMORE, MD 21244
MLS# MDBC2145032Listed by: EXECUHOME REALTY - New
 $300,000Active5 beds 4 baths2,720 sq. ft.
$300,000Active5 beds 4 baths2,720 sq. ft.21 Greenbrush, WINDSOR MILL, MD 21244
MLS# MDBC2146212Listed by: VYBE REALTY - New
 $282,000Active3 beds 3 baths1,160 sq. ft.
$282,000Active3 beds 3 baths1,160 sq. ft.3909 Mladies, BALTIMORE, MD 21208
MLS# MDBC2146138Listed by: LONG & FOSTER REAL ESTATE, INC. - Coming Soon
 $249,990Coming Soon3 beds 2 baths
$249,990Coming Soon3 beds 2 baths3517 N Rolling Rd, BALTIMORE, MD 21244
MLS# MDBC2145516Listed by: SAMSON PROPERTIES  $389,999Active3 beds 3 baths1,912 sq. ft.
$389,999Active3 beds 3 baths1,912 sq. ft.7803 Brevort Rd, WINDSOR MILL, MD 21244
MLS# MDBC2145116Listed by: REAL ESTATE PROFESSIONALS, INC. $519,990Active5 beds 3 baths2,026 sq. ft.
$519,990Active5 beds 3 baths2,026 sq. ft.3126 Rices Ln, BALTIMORE, MD 21244
MLS# MDBC2144506Listed by: LONG & FOSTER REAL ESTATE, INC. $299,900Active3 beds 2 baths1,500 sq. ft.
$299,900Active3 beds 2 baths1,500 sq. ft.3621 Washington Ave, BALTIMORE, MD 21244
MLS# MDBC2144006Listed by: COLDWELL BANKER REALTY $349,999Pending4 beds 3 baths1,514 sq. ft.
$349,999Pending4 beds 3 baths1,514 sq. ft.3608 Kenmar Rd, BALTIMORE, MD 21244
MLS# MDBC2144070Listed by: GARCEAU REALTY
