114 Longfellow Dr, Millersville, MD 21108
Local realty services provided by:Mountain Realty ERA Powered
114 Longfellow Dr,Millersville, MD 21108
$1,539,900
- 5 Beds
- 5 Baths
- 5,772 sq. ft.
- Single family
- Pending
Listed by: carol snyder
Office: monument sotheby's international realty
MLS#:MDAA2127128
Source:BRIGHTMLS
Price summary
- Price:$1,539,900
- Price per sq. ft.:$266.79
- Monthly HOA dues:$33.33
About this home
Welcome to 114 Longfellow Drive in the highly desirable Brittingham community, served by Severna Park
schools. This stunning 5-bedroom, 4.5-bath residence is tastefully updated, offering luxurious amenities and
exceptional indoor/outdoor living for both everyday comfort and grand entertaining. A long private driveway
leads to this elegant brick home, highlighted by paver walkways and wrought iron railings. Inside, a
dramatic two-story foyer showcases both the spacious living room and formal dining room, creating an
inviting and open introduction to the home. The remodeled chef's kitchen boasts custom cabinetry, GE
Monogram appliances, an oversized granite island with seating, and a walk-in pantry, while the two-story
great room impresses with soaring ceilings and custom windows. A cozy family room, complete with
shiplap-accented wall and gas fireplace, provides the perfect retreat for everyday living. Upstairs, the private
primary suite features vaulted ceilings, dual walk-in closets, and a beautifully remodeled spa-inspired bath
with a soaking tub, quartz double vanities, and a custom-designed shower. Three additional bedrooms and
two full hall bathrooms provide generous space for guests. The fully finished English basement offers
multiple recreation areas, a custom bar, gas fireplace, and a guest suite with full bath—an ideal space for
entertaining and relaxation—while providing ample storage throughout. Step outside to your backyard
paradise, a true entertainer's dream. Enjoy a heated 28,000-gallon saltwater pool, hot tub, waterfalls,
multi-tiered Ipe deck, and a fully screened cabana with stacked-stone woodburning fireplace and outdoor
kitchen with granite countertops, natural gas grill, refrigerator, and sink. Professional hardscaping, paver
walkways, irrigation, and custom lighting enhance this private, fenced oasis. The community of Brittingham
offers easy access to the paved B&A Trail, perfect for scenic bike rides or walks, with a route that extends all
the way south to Annapolis. Kinder Farm Park is also nearby, with convenient, safe access across Jumpers
Hole Road thanks to recently installed pedestrian-activated safety lights, ideal for biking, walking, or
attending sports and recreational activities. With a side-entry 2-car garage and an unbeatable location just
minutes from Annapolis, Baltimore, Washington, and major commuter routes, this home masterfully
combines luxury, functionality, and timeless appeal. Don't miss your chance to own this extraordinary
Brittingham residence!
Contact an agent
Home facts
- Year built:1997
- Listing ID #:MDAA2127128
- Added:44 day(s) ago
- Updated:November 17, 2025 at 05:45 PM
Rooms and interior
- Bedrooms:5
- Total bathrooms:5
- Full bathrooms:4
- Half bathrooms:1
- Living area:5,772 sq. ft.
Heating and cooling
- Cooling:Ceiling Fan(s), Central A/C
- Heating:Electric, Heat Pump(s), Natural Gas
Structure and exterior
- Roof:Asphalt, Shingle
- Year built:1997
- Building area:5,772 sq. ft.
- Lot area:0.49 Acres
Schools
- High school:SEVERNA PARK
- Middle school:SEVERNA PARK
- Elementary school:OAK HILL
Utilities
- Water:Public
- Sewer:Public Sewer
Finances and disclosures
- Price:$1,539,900
- Price per sq. ft.:$266.79
- Tax amount:$10,500 (2024)
New listings near 114 Longfellow Dr
- New
 $369,900Active3 beds 3 baths1,580 sq. ft.
$369,900Active3 beds 3 baths1,580 sq. ft.594 Millshire Dr, MILLERSVILLE, MD 21108
MLS# MDAA2131206Listed by: EXECUHOME REALTY - New
 $560,000Active3 beds 3 baths2,232 sq. ft.
$560,000Active3 beds 3 baths2,232 sq. ft.460 Marianna Dr, MILLERSVILLE, MD 21108
MLS# MDAA2131056Listed by: DOUGLAS REALTY LLC - New
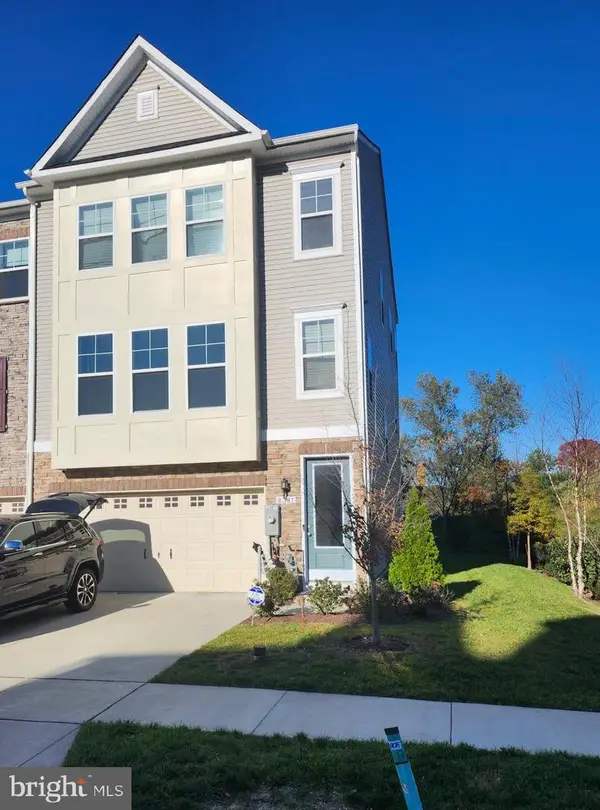 $624,900Active3 beds 4 baths2,944 sq. ft.
$624,900Active3 beds 4 baths2,944 sq. ft.8381 Amber Beacon Cir, MILLERSVILLE, MD 21108
MLS# MDAA2130854Listed by: CUMMINGS & CO. REALTORS - New
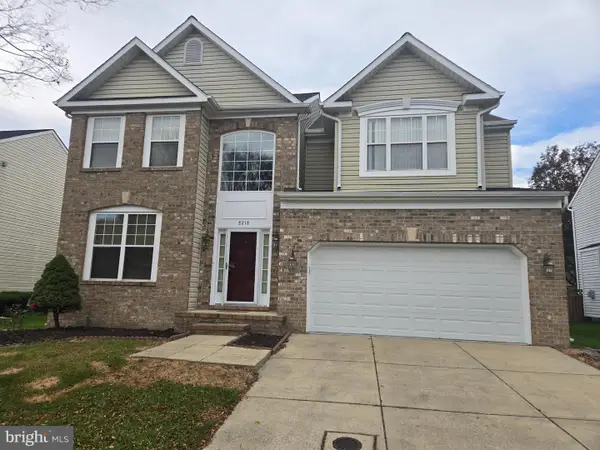 $680,000Active5 beds 5 baths3,336 sq. ft.
$680,000Active5 beds 5 baths3,336 sq. ft.8218 Daniels Purchase Way, MILLERSVILLE, MD 21108
MLS# MDAA2130580Listed by: RE/MAX EXECUTIVE 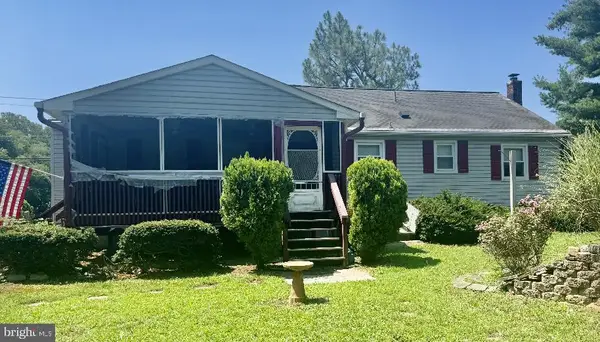 $400,000Pending3 beds 2 baths1,404 sq. ft.
$400,000Pending3 beds 2 baths1,404 sq. ft.8345 Elvaton Rd, MILLERSVILLE, MD 21108
MLS# MDAA2130522Listed by: KELLER WILLIAMS FLAGSHIP- Coming Soon
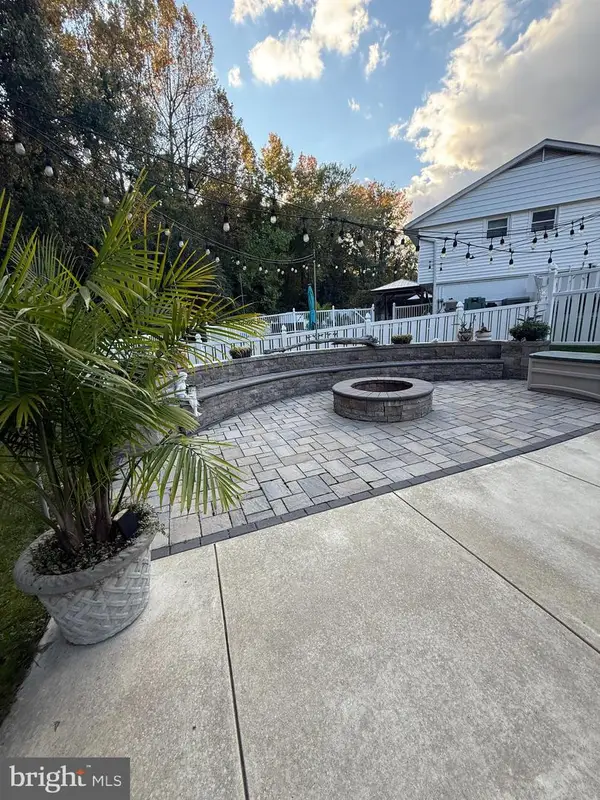 $499,000Coming Soon4 beds 2 baths
$499,000Coming Soon4 beds 2 baths8253 Rupert Rd S, MILLERSVILLE, MD 21108
MLS# MDAA2130402Listed by: COLDWELL BANKER REALTY 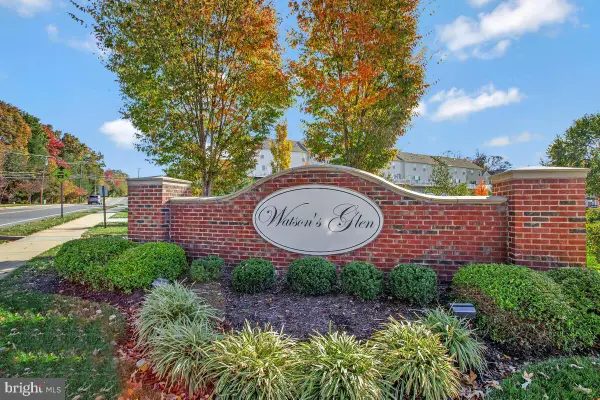 $549,900Active3 beds 4 baths2,672 sq. ft.
$549,900Active3 beds 4 baths2,672 sq. ft.2 Arrowleaf Dr, MILLERSVILLE, MD 21108
MLS# MDAA2127342Listed by: RE/MAX REALTY GROUP $637,000Pending4 beds 4 baths1,936 sq. ft.
$637,000Pending4 beds 4 baths1,936 sq. ft.910 Wagner Farm Ct, MILLERSVILLE, MD 21108
MLS# MDAA2129824Listed by: BERKSHIRE HATHAWAY HOMESERVICES PENFED REALTY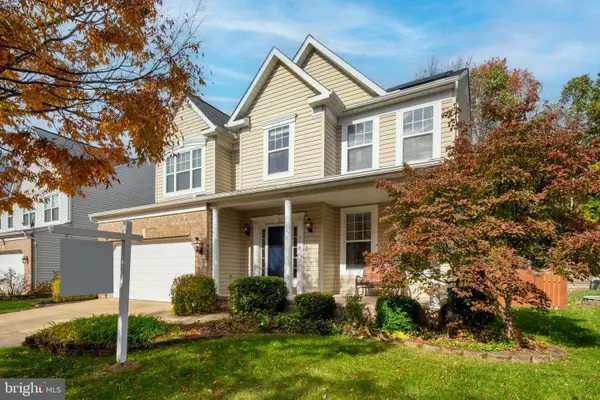 $630,000Pending4 beds 3 baths2,955 sq. ft.
$630,000Pending4 beds 3 baths2,955 sq. ft.716 Wagner Farm Rd, MILLERSVILLE, MD 21108
MLS# MDAA2129956Listed by: LONG & FOSTER REAL ESTATE, INC. $675,000Active4 beds 2 baths1,928 sq. ft.
$675,000Active4 beds 2 baths1,928 sq. ft.106 Railroad Ave, PASADENA, MD 21122
MLS# MDAA2129852Listed by: TTR SOTHEBY'S INTERNATIONAL REALTY
