601 Brightwood Rd, Millersville, MD 21108
Local realty services provided by:ERA OakCrest Realty, Inc.
601 Brightwood Rd,Millersville, MD 21108
$550,000
- 4 Beds
- 3 Baths
- 2,966 sq. ft.
- Single family
- Active
Listed by: elizabeth keyser, daniel hood
Office: vybe realty
MLS#:MDAA2127594
Source:BRIGHTMLS
Price summary
- Price:$550,000
- Price per sq. ft.:$185.43
About this home
EXTERIOR UPDATES COMPLETED - SELLER OFFERING CREDIT FOR WINDOW REPLACEMENT! Welcome home to this charming Colonial nestled in the sought-after Brightwood neighborhood! This 3-bedroom, 3-bath home blends classic character with modern comfort. Step inside to find a spacious living room with a cozy fireplace—perfect for crisp fall evenings—and an upgraded kitchen featuring stylish finishes and newer flooring throughout. The sun-drenched finished sunroom overlooks a huge backyard, offering the perfect setting for morning coffee or weekend gatherings. Downstairs, the fully finished walkout basement adds versatile living space—ideal for a rec room, home office, or guest suite.
Set on over half an acre, the expansive lot provides endless possibilities for gardening, play, or simply soaking in the peaceful surroundings. Convenient driveway parking and timeless curb appeal complete this wonderful home. Come experience the warmth, style, and space this Brightwood beauty has to offer—your perfect retreat awaits!
Contact an agent
Home facts
- Year built:1969
- Listing ID #:MDAA2127594
- Added:45 day(s) ago
- Updated:November 18, 2025 at 02:58 PM
Rooms and interior
- Bedrooms:4
- Total bathrooms:3
- Full bathrooms:3
- Living area:2,966 sq. ft.
Heating and cooling
- Cooling:Central A/C
- Heating:Central, Electric
Structure and exterior
- Roof:Composite, Shingle
- Year built:1969
- Building area:2,966 sq. ft.
- Lot area:0.51 Acres
Schools
- High school:OLD MILL
- Middle school:OLD MILL MIDDLE NORTH
- Elementary school:SOUTHGATE
Utilities
- Water:Well
- Sewer:Public Sewer
Finances and disclosures
- Price:$550,000
- Price per sq. ft.:$185.43
- Tax amount:$4,923 (2024)
New listings near 601 Brightwood Rd
- New
 $369,900Active3 beds 3 baths1,580 sq. ft.
$369,900Active3 beds 3 baths1,580 sq. ft.594 Millshire Dr, MILLERSVILLE, MD 21108
MLS# MDAA2131206Listed by: EXECUHOME REALTY - New
 $560,000Active3 beds 3 baths2,232 sq. ft.
$560,000Active3 beds 3 baths2,232 sq. ft.460 Marianna Dr, MILLERSVILLE, MD 21108
MLS# MDAA2131056Listed by: DOUGLAS REALTY LLC - New
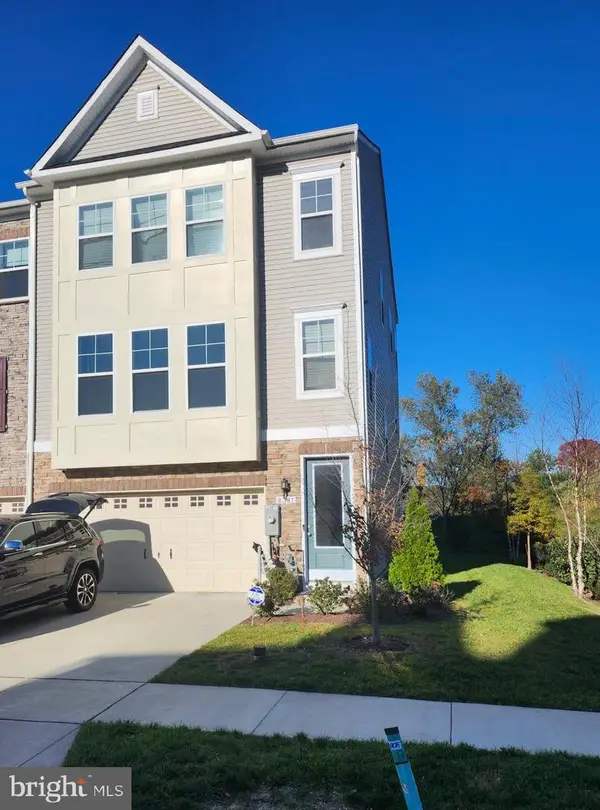 $624,900Active3 beds 4 baths2,944 sq. ft.
$624,900Active3 beds 4 baths2,944 sq. ft.8381 Amber Beacon Cir, MILLERSVILLE, MD 21108
MLS# MDAA2130854Listed by: CUMMINGS & CO. REALTORS 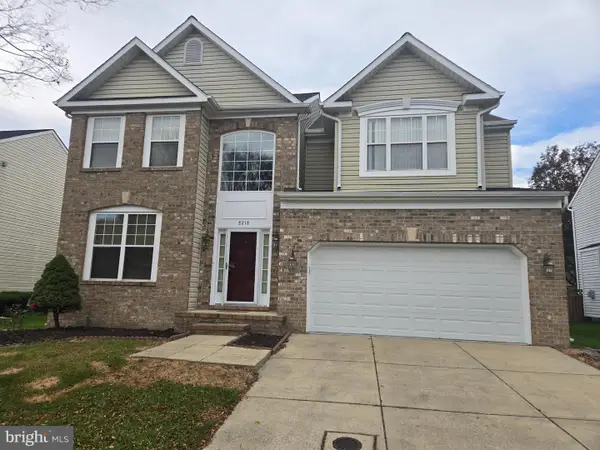 $680,000Active5 beds 5 baths3,336 sq. ft.
$680,000Active5 beds 5 baths3,336 sq. ft.8218 Daniels Purchase Way, MILLERSVILLE, MD 21108
MLS# MDAA2130580Listed by: RE/MAX EXECUTIVE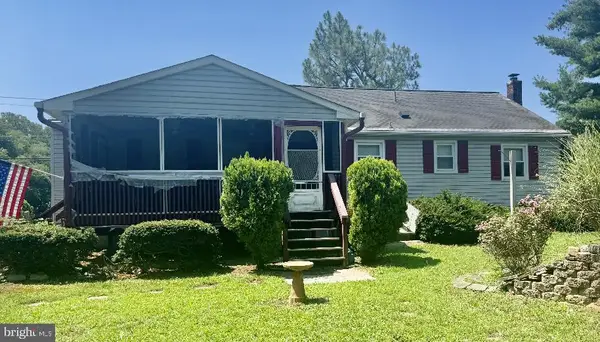 $400,000Pending3 beds 2 baths1,404 sq. ft.
$400,000Pending3 beds 2 baths1,404 sq. ft.8345 Elvaton Rd, MILLERSVILLE, MD 21108
MLS# MDAA2130522Listed by: KELLER WILLIAMS FLAGSHIP- Coming Soon
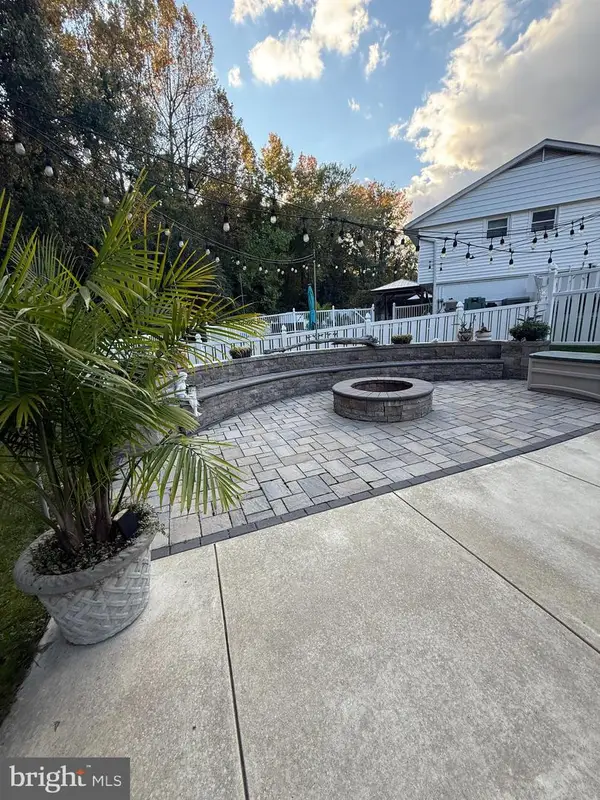 $499,000Coming Soon4 beds 2 baths
$499,000Coming Soon4 beds 2 baths8253 Rupert Rd S, MILLERSVILLE, MD 21108
MLS# MDAA2130402Listed by: COLDWELL BANKER REALTY 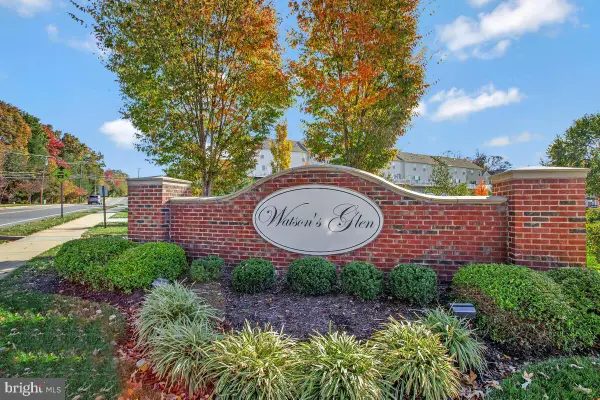 $549,900Active3 beds 4 baths2,672 sq. ft.
$549,900Active3 beds 4 baths2,672 sq. ft.2 Arrowleaf Dr, MILLERSVILLE, MD 21108
MLS# MDAA2127342Listed by: RE/MAX REALTY GROUP $637,000Pending4 beds 4 baths1,936 sq. ft.
$637,000Pending4 beds 4 baths1,936 sq. ft.910 Wagner Farm Ct, MILLERSVILLE, MD 21108
MLS# MDAA2129824Listed by: BERKSHIRE HATHAWAY HOMESERVICES PENFED REALTY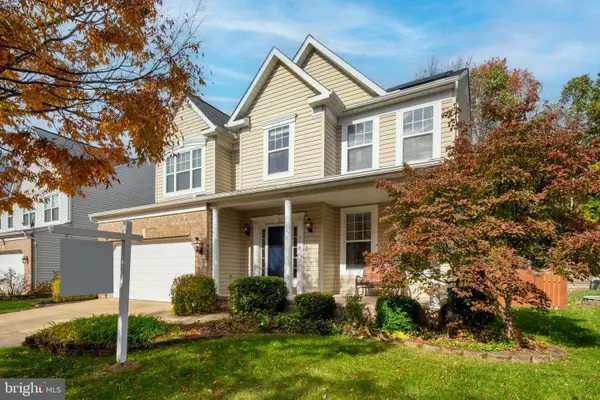 $630,000Pending4 beds 3 baths2,955 sq. ft.
$630,000Pending4 beds 3 baths2,955 sq. ft.716 Wagner Farm Rd, MILLERSVILLE, MD 21108
MLS# MDAA2129956Listed by: LONG & FOSTER REAL ESTATE, INC. $675,000Active4 beds 2 baths1,928 sq. ft.
$675,000Active4 beds 2 baths1,928 sq. ft.106 Railroad Ave, PASADENA, MD 21122
MLS# MDAA2129852Listed by: TTR SOTHEBY'S INTERNATIONAL REALTY
