759 Stacy Oak Way, Millersville, MD 21108
Local realty services provided by:ERA Martin Associates
Listed by: jennifer holden
Office: compass
MLS#:MDAA2127434
Source:BRIGHTMLS
Price summary
- Price:$1,075,650
- Price per sq. ft.:$271.9
- Monthly HOA dues:$15
About this home
Dramatic in design and refined in detail, this beautifully updated residence occupies a prime corner lot in sought-after Shipley’s Choice. A gracious two-story foyer sets the tone, leading into a vaulted living room with a bay window that floods the space with natural light. The formal dining room, also graced with a bay window, creates an elegant backdrop for all of your gatherings. The main level flows smoothly into an open, eat-in kitchen with a center island, abundant table space, and another expansive bay window with tranquil views of the deck and backyard. The kitchen connects seamlessly to the family room - this space was designed with both effortless entertaining and comfortable daily living in mind. Hardwood floors unify the main level, extending upstairs into the spacious primary bedroom.
Need a quiet escape? The first floor also includes a versatile office, library, or den.
Upstairs, the luxurious primary suite feels like a private sanctuary, complete with a sitting area and a fully renovated ensuite bath featuring a walk-in shower and soaking tub. Three additional generously sized bedrooms share a hall bath with a tub-shower combo.
The finished lower level expands your home’s possibilities, featuring a bright recreation room and a full bath that's ideal for movie nights, playdates, or hosting overnight guests.
Outdoors, your private resort awaits. A fully fenced backyard showcases an expansive deck, paver patio, fire pit area, and sparkling in-ground pool- perfect for summer enjoyment. At the corner, a sidewalk connects directly to the community walking paths, connecting you to Shipley’s Choice Elementary School and the Swim and Tennis Club without crossing a road.
Shipley’s Choice is renowned for its lifestyle amenities, including a pool, tennis courts, playgrounds, and miles of trails. Commuting is effortless with quick access to I-97, and proximity to shopping, dining, and recreation in Severna Park and Annapolis.
This home offers the Shipley’s Choice lifestyle at its very finest. Welcome Home!
Contact an agent
Home facts
- Year built:1994
- Listing ID #:MDAA2127434
- Added:43 day(s) ago
- Updated:November 16, 2025 at 08:28 AM
Rooms and interior
- Bedrooms:4
- Total bathrooms:4
- Full bathrooms:3
- Half bathrooms:1
- Living area:3,956 sq. ft.
Heating and cooling
- Cooling:Central A/C
- Heating:Electric, Heat Pump(s)
Structure and exterior
- Roof:Architectural Shingle
- Year built:1994
- Building area:3,956 sq. ft.
- Lot area:0.27 Acres
Schools
- High school:SEVERNA PARK
- Middle school:SEVERNA PARK
- Elementary school:SHIPLEYS CHOICE
Utilities
- Water:Public
- Sewer:Public Sewer
Finances and disclosures
- Price:$1,075,650
- Price per sq. ft.:$271.9
- Tax amount:$7,999 (2024)
New listings near 759 Stacy Oak Way
- New
 $369,900Active3 beds 3 baths1,580 sq. ft.
$369,900Active3 beds 3 baths1,580 sq. ft.594 Millshire Dr, MILLERSVILLE, MD 21108
MLS# MDAA2131206Listed by: EXECUHOME REALTY - New
 $560,000Active3 beds 3 baths2,232 sq. ft.
$560,000Active3 beds 3 baths2,232 sq. ft.460 Marianna Dr, MILLERSVILLE, MD 21108
MLS# MDAA2131056Listed by: DOUGLAS REALTY LLC - New
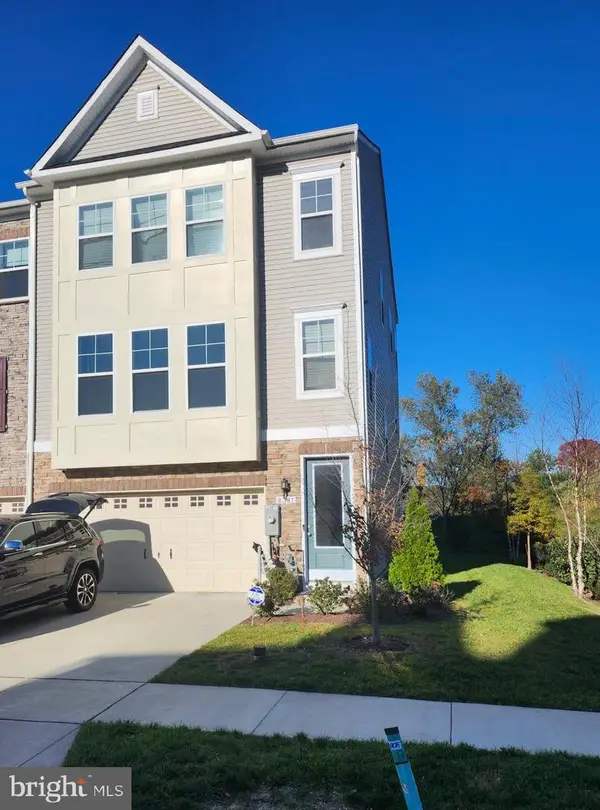 $624,900Active3 beds 4 baths2,944 sq. ft.
$624,900Active3 beds 4 baths2,944 sq. ft.8381 Amber Beacon Cir, MILLERSVILLE, MD 21108
MLS# MDAA2130854Listed by: CUMMINGS & CO. REALTORS - New
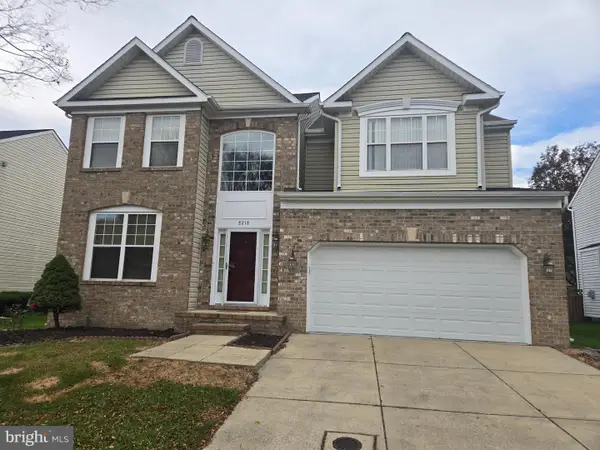 $680,000Active5 beds 5 baths3,336 sq. ft.
$680,000Active5 beds 5 baths3,336 sq. ft.8218 Daniels Purchase Way, MILLERSVILLE, MD 21108
MLS# MDAA2130580Listed by: RE/MAX EXECUTIVE 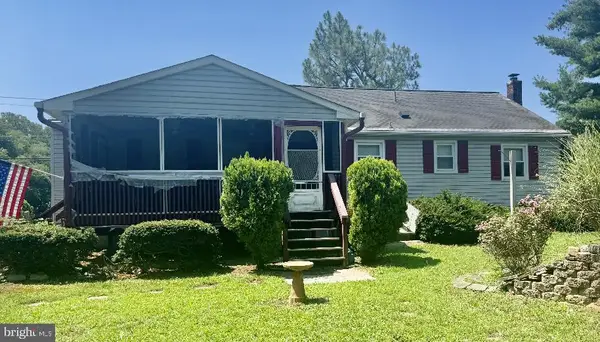 $400,000Pending3 beds 2 baths1,404 sq. ft.
$400,000Pending3 beds 2 baths1,404 sq. ft.8345 Elvaton Rd, MILLERSVILLE, MD 21108
MLS# MDAA2130522Listed by: KELLER WILLIAMS FLAGSHIP- Coming Soon
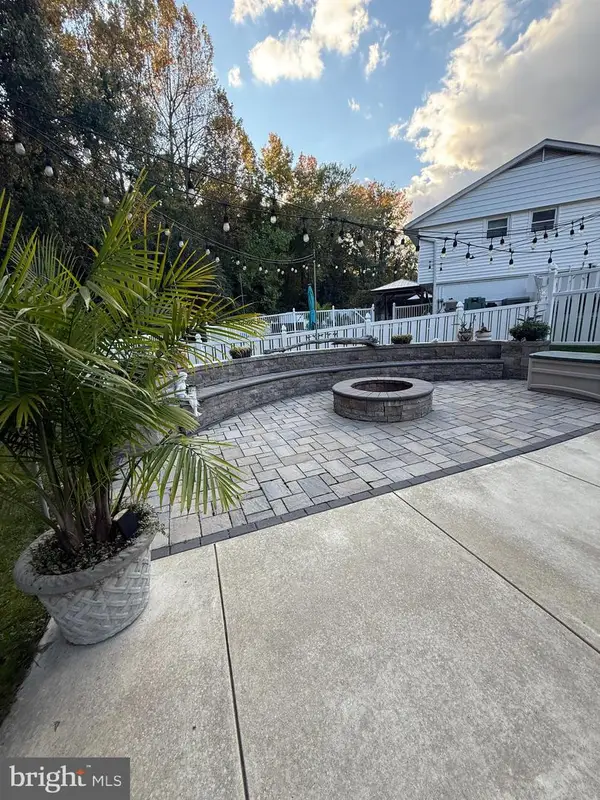 $499,000Coming Soon4 beds 2 baths
$499,000Coming Soon4 beds 2 baths8253 Rupert Rd S, MILLERSVILLE, MD 21108
MLS# MDAA2130402Listed by: COLDWELL BANKER REALTY - Open Sun, 12 to 2pm
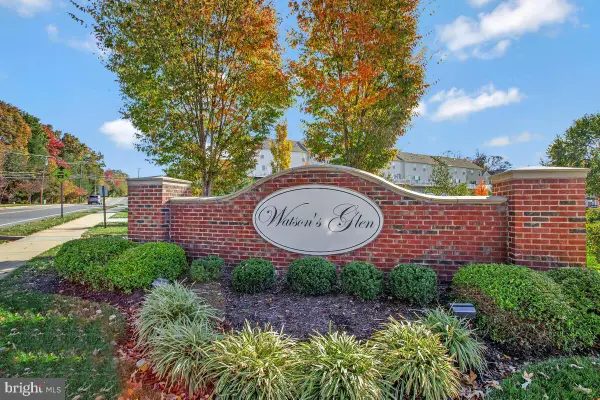 $549,900Active3 beds 4 baths2,672 sq. ft.
$549,900Active3 beds 4 baths2,672 sq. ft.2 Arrowleaf Dr, MILLERSVILLE, MD 21108
MLS# MDAA2127342Listed by: RE/MAX REALTY GROUP  $637,000Pending4 beds 4 baths1,936 sq. ft.
$637,000Pending4 beds 4 baths1,936 sq. ft.910 Wagner Farm Ct, MILLERSVILLE, MD 21108
MLS# MDAA2129824Listed by: BERKSHIRE HATHAWAY HOMESERVICES PENFED REALTY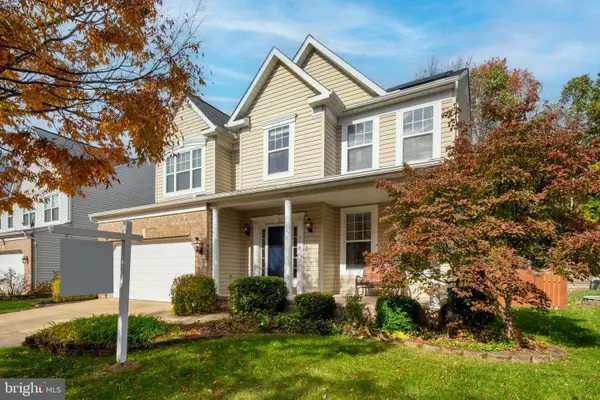 $630,000Pending4 beds 3 baths2,955 sq. ft.
$630,000Pending4 beds 3 baths2,955 sq. ft.716 Wagner Farm Rd, MILLERSVILLE, MD 21108
MLS# MDAA2129956Listed by: LONG & FOSTER REAL ESTATE, INC. $675,000Active4 beds 2 baths1,928 sq. ft.
$675,000Active4 beds 2 baths1,928 sq. ft.106 Railroad Ave, PASADENA, MD 21122
MLS# MDAA2129852Listed by: TTR SOTHEBY'S INTERNATIONAL REALTY
