16746 Wesley Chapel Rd, Monkton, MD 21111
Local realty services provided by:ERA Central Realty Group
16746 Wesley Chapel Rd,Monkton, MD 21111
$1,489,900
- 4 Beds
- 3 Baths
- 3,100 sq. ft.
- Single family
- Active
Listed by: kristin c natarajan, denise r patrick
Office: long & foster real estate, inc.
MLS#:MDBC2137710
Source:BRIGHTMLS
Price summary
- Price:$1,489,900
- Price per sq. ft.:$480.61
About this home
Welcome to your dream home "GEORGIA MODEL" to be built by Greenspring Homes nestled on a generous 6.69-acre lot, surrounded by beautiful trees and a serene wooded landscape in sought out Monkton. Don't miss the DEC Savings Event: Choose $ 15,000 in FREE OPTIONS -or- $ 15,000 CASH at Closing. This new construction property is a blank canvas, allowing you to personalize the floorplan design (or choose alternate floorplans to fit your needs) and complete the finishing touches to make it truly your own. Relax & enjoy the full wrap-around covered front porch. This home is filled with luxury upgrades throughout and perfect to entertain and "age in place" for decades to come ! Main level Owners Suite plus additional BR 2 (or office) & full bath on main level. Gourmet kitchen w/spacious island and breakfast room with walk-in Pantry. Family-Great Room w/Gas Fireplace & Formal or Casual Dining Rm. Plus Convenient main level mudroom / laundry room. Upper level features 2 Bedrooms , Full Bath & Bonus Room (or 5th BR). Full Basement w/walk-out, windows & rough-in for full bath. You can add optional Finished Basement, covered rear screened porch and/or deck.
Contact an agent
Home facts
- Year built:2025
- Listing ID #:MDBC2137710
- Added:92 day(s) ago
- Updated:December 19, 2025 at 02:46 PM
Rooms and interior
- Bedrooms:4
- Total bathrooms:3
- Full bathrooms:3
- Living area:3,100 sq. ft.
Heating and cooling
- Cooling:Ceiling Fan(s), Central A/C, Zoned
- Heating:Forced Air, Programmable Thermostat, Propane - Leased, Zoned
Structure and exterior
- Roof:Architectural Shingle
- Year built:2025
- Building area:3,100 sq. ft.
- Lot area:6.69 Acres
Schools
- High school:HEREFORD
- Middle school:HEREFORD
- Elementary school:SPARKS
Utilities
- Water:Well
- Sewer:Perc Approved Septic
Finances and disclosures
- Price:$1,489,900
- Price per sq. ft.:$480.61
- Tax amount:$3,051 (2024)
New listings near 16746 Wesley Chapel Rd
 $4,000,000Active8 beds 6 baths5,845 sq. ft.
$4,000,000Active8 beds 6 baths5,845 sq. ft.16131 Old York Rd, MONKTON, MD 21111
MLS# MDBC2146564Listed by: FALCON PROPERTIES $300,000Pending2 beds 2 baths1,670 sq. ft.
$300,000Pending2 beds 2 baths1,670 sq. ft.745 Monkton Rd, MONKTON, MD 21111
MLS# MDBC2145320Listed by: HOUSE BROKER REALTY LLC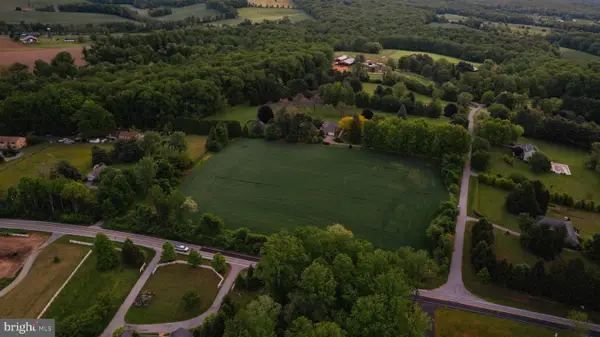 $625,000Pending5.82 Acres
$625,000Pending5.82 AcresVance Rd, MONKTON, MD 21111
MLS# MDBC2142062Listed by: CUMMINGS & CO. REALTORS- Coming Soon
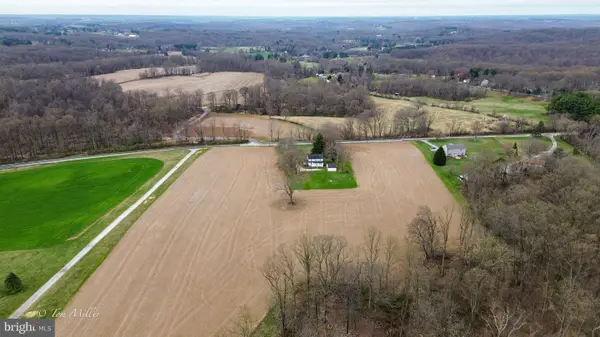 $1,275,000Coming Soon-- Acres
$1,275,000Coming Soon-- AcresTroyer Road, MONKTON, MD 21111
MLS# MDBC2140566Listed by: CUMMINGS & CO. REALTORS - Open Sun, 11am to 1pm
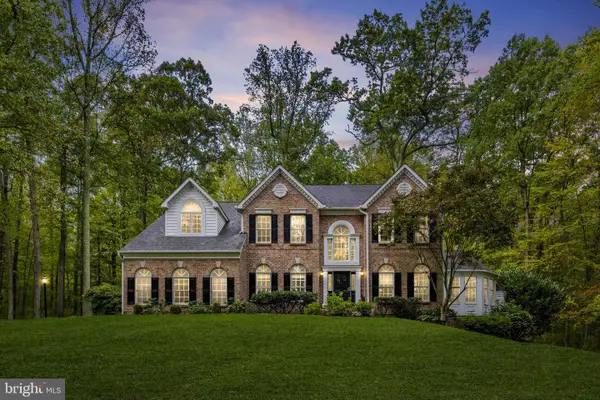 $849,000Active5 beds 5 baths5,068 sq. ft.
$849,000Active5 beds 5 baths5,068 sq. ft.17414 Wesley Chapel Rd, MONKTON, MD 21111
MLS# MDBC2143140Listed by: MONUMENT SOTHEBY'S INTERNATIONAL REALTY 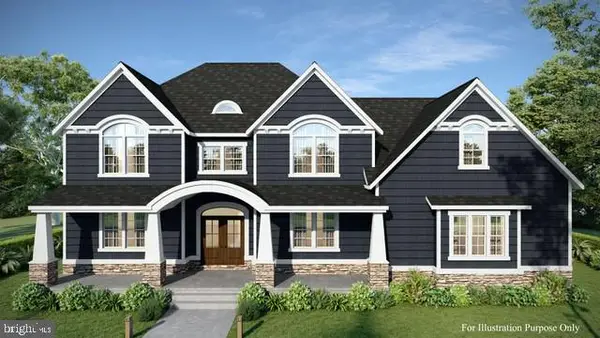 $1,599,900Active6 beds 5 baths4,360 sq. ft.
$1,599,900Active6 beds 5 baths4,360 sq. ft.16746-a Wesley Chapel Rd, MONKTON, MD 21111
MLS# MDBC2143076Listed by: LONG & FOSTER REAL ESTATE, INC.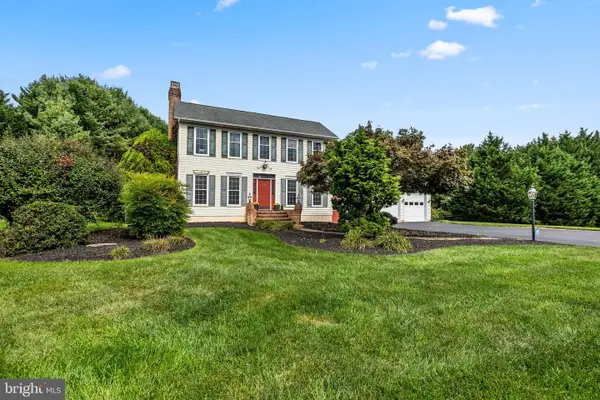 $808,000Active4 beds 4 baths3,753 sq. ft.
$808,000Active4 beds 4 baths3,753 sq. ft.700 Maplehurst Ln, MONKTON, MD 21111
MLS# MDBC2142658Listed by: CUMMINGS & CO. REALTORS $699,000Pending4 beds 3 baths2,891 sq. ft.
$699,000Pending4 beds 3 baths2,891 sq. ft.15 Chesterfield Ct, MONKTON, MD 21111
MLS# MDBC2141950Listed by: CUMMINGS & CO. REALTORS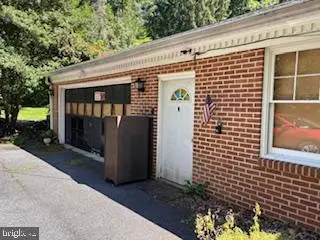 $750,000Active5 beds 5 baths2,122 sq. ft.
$750,000Active5 beds 5 baths2,122 sq. ft.17323 Wesley Chapel Rd, MONKTON, MD 21111
MLS# MDBC2139114Listed by: LONG & FOSTER REAL ESTATE, INC
