Local realty services provided by:ERA Valley Realty
1912 Corbridge Ln,Monkton, MD 21111
$3,780,000
- 6 Beds
- 8 Baths
- 11,962 sq. ft.
- Single family
- Active
Listed by: colleen k quinn, thomas r moore
Office: berkshire hathaway homeservices homesale realty
MLS#:MDBC2127628
Source:BRIGHTMLS
Price summary
- Price:$3,780,000
- Price per sq. ft.:$316
About this home
Celebrate the season with a new price on this beautiful home. Your perfect holiday gift to yourself! Nestled on nearly 13 acres in the heart of historic My Lady’s Manor in Monkton, 1912 Corbridge Lane has been described as one of the most beautiful homes and properties in Maryland, with a design by architect Joanne Moncure, AIA and meticulously brought to life by custom home builder, Jeff Duerbeck. This remarkable Manor Home with a Butler Stone exterior and slate roof spans four levels, designed to combine historic charm with modern elegance in 12,000 square feet of luxurious living space. The spectacular views and stunning outdoor areas include an onsite hiking trail, a stocked pond, and over 700 feet of coveted frontage on the Gunpowder Falls River.
Upon entering the foyer, your eyes are immediately drawn to the soaring windows and the impressive wood and wrought iron spiral staircase. The Great Room offers a vaulted coffered ceiling, a Butler Stone wood burning fireplace and custom built-in cabinetry with adjacent French doors leading to a large, covered veranda. The Dining Room is the perfect place for lavish entertaining and includes a wood burning fireplace and French doors leading to a covered front porch.
The incredible Chef’s Kitchen was designed with entertaining in mind. An expansive Quartzite center island and counters, custom cabinetry, Wolf 6 burner gas range, two dishwashers, three ovens and two wood paneled refrigerators adorn this impeccable space. A Breakfast Room has a built-in banquette seating and sliders leading to a large screened in porch with scenic views. There is also a rear staircase leading to the upper levels.
The second level boasts five bedrooms including a large Primary Suite with French doors off the bedroom leading to a rear porch which offers breathtaking views of the pond and the Gunpowder. The Primary bath has Travertine flooring, an oversized jetted tub, large walk-in shower, his/her vanities, and oversized walk-in closets. Four additional spacious bedrooms including a Guest/Au Pair/In-law Suite which also includes a living room, kitchenette, and full bathroom.
The lower-level Irish Pub features a Media Room, Wine Cellar, custom crafted bar, billiard room, and a walk-out leading to the pool area. The heated in-ground pool is surrounded by lush landscaping, waterfall spa, lounge areas and pavilion that provides a tranquil retreat.
Enjoy hiking, biking, fishing, kayaking, local wineries, breweries and more, all set within one of Baltimore County’s most idyllic neighborhoods. This is a one-of-a-kind estate property. Please make an appointment to experience this magnificent property.
Contact an agent
Home facts
- Year built:2004
- Listing ID #:MDBC2127628
- Added:267 day(s) ago
- Updated:February 02, 2026 at 02:44 PM
Rooms and interior
- Bedrooms:6
- Total bathrooms:8
- Full bathrooms:7
- Half bathrooms:1
- Living area:11,962 sq. ft.
Heating and cooling
- Cooling:Central A/C, Geothermal
- Heating:Geo-thermal, Heat Pump - Electric BackUp
Structure and exterior
- Year built:2004
- Building area:11,962 sq. ft.
- Lot area:12.97 Acres
Schools
- High school:HEREFORD
- Middle school:HEREFORD
- Elementary school:SPARKS
Utilities
- Water:Well
- Sewer:Septic Exists
Finances and disclosures
- Price:$3,780,000
- Price per sq. ft.:$316
- Tax amount:$36,276 (2024)
New listings near 1912 Corbridge Ln
- New
 $599,900Active9 beds 6 baths7,200 sq. ft.
$599,900Active9 beds 6 baths7,200 sq. ft.1501 Corbett Rd, MONKTON, MD 21111
MLS# MDBC2151132Listed by: TESLA REALTY GROUP, LLC - Coming Soon
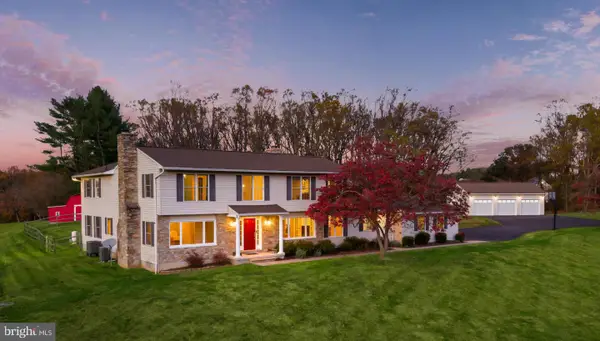 $1,249,000Coming Soon-- beds -- baths
$1,249,000Coming Soon-- beds -- baths15818 Carroll Rd, MONKTON, MD 21111
MLS# MDBC2150574Listed by: KRAUSS REAL PROPERTY BROKERAGE 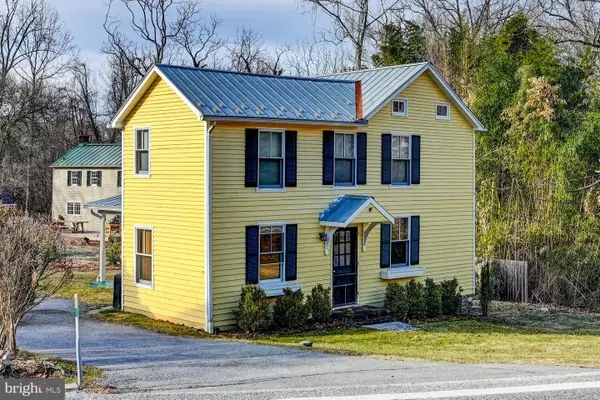 $350,000Active3 beds 1 baths1,344 sq. ft.
$350,000Active3 beds 1 baths1,344 sq. ft.1911 Monkton Rd, MONKTON, MD 21111
MLS# MDBC2150280Listed by: SAMSON PROPERTIES $1,200,000Pending5 beds 4 baths4,279 sq. ft.
$1,200,000Pending5 beds 4 baths4,279 sq. ft.3814 Marcus Ct, MONKTON, MD 21111
MLS# MDHR2050428Listed by: GARCEAU REALTY $4,000,000Active8 beds 6 baths5,845 sq. ft.
$4,000,000Active8 beds 6 baths5,845 sq. ft.16131 Old York Rd, MONKTON, MD 21111
MLS# MDBC2146564Listed by: FALCON PROPERTIES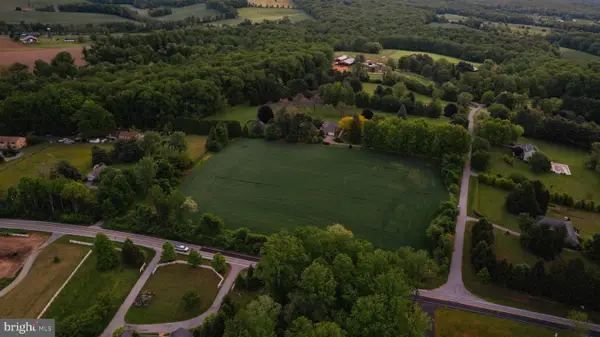 $625,000Pending5.82 Acres
$625,000Pending5.82 AcresVance Rd, MONKTON, MD 21111
MLS# MDBC2142062Listed by: CUMMINGS & CO. REALTORS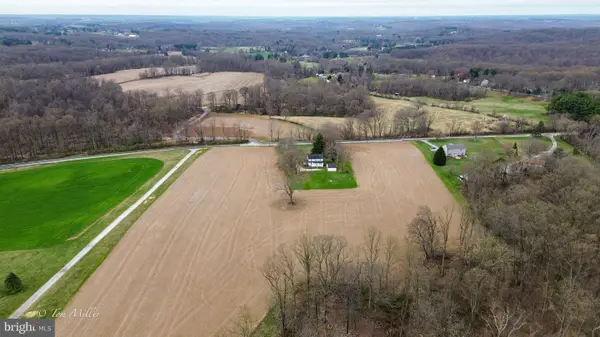 $1,265,000Active13.5 Acres
$1,265,000Active13.5 AcresTroyer Road, MONKTON, MD 21111
MLS# MDBC2140566Listed by: CUMMINGS & CO. REALTORS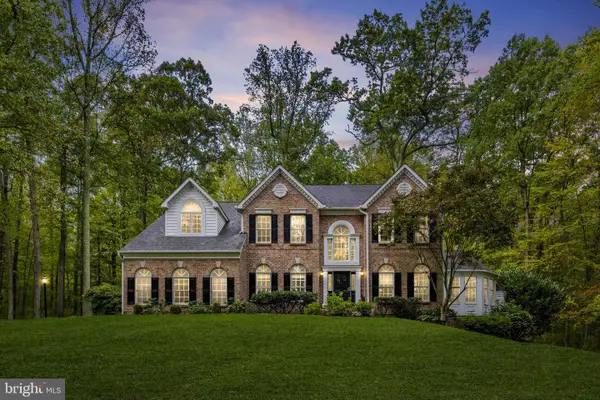 $849,000Active5 beds 5 baths5,068 sq. ft.
$849,000Active5 beds 5 baths5,068 sq. ft.17414 Wesley Chapel Rd, MONKTON, MD 21111
MLS# MDBC2143140Listed by: MONUMENT SOTHEBY'S INTERNATIONAL REALTY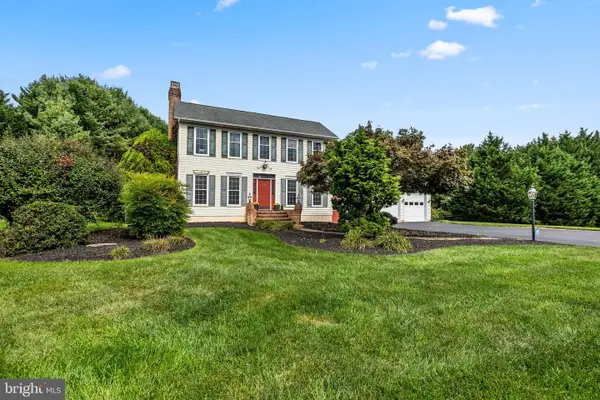 $808,000Pending4 beds 4 baths3,753 sq. ft.
$808,000Pending4 beds 4 baths3,753 sq. ft.700 Maplehurst Ln, MONKTON, MD 21111
MLS# MDBC2142658Listed by: CUMMINGS & CO. REALTORS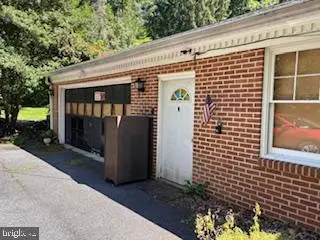 $750,000Active5 beds 5 baths2,122 sq. ft.
$750,000Active5 beds 5 baths2,122 sq. ft.17323 Wesley Chapel Rd, MONKTON, MD 21111
MLS# MDBC2139114Listed by: LONG & FOSTER REAL ESTATE, INC

