3856 Saint Clair Ct, MONROVIA, MD 21770
Local realty services provided by:Mountain Realty ERA Powered
3856 Saint Clair Ct,MONROVIA, MD 21770
$850,000
- 4 Beds
- 4 Baths
- 3,462 sq. ft.
- Single family
- Pending
Listed by:troy yates
Office:lpt realty, llc.
MLS#:MDFR2069116
Source:BRIGHTMLS
Price summary
- Price:$850,000
- Price per sq. ft.:$245.52
About this home
Welcome to 3856 Saint Clair Ct in Monrovia, MD. This all-brick custom home is situated on a spacious, landscaped lot in a quiet cul-de-sac and offers over $300,000 in recent updates. Designed for both comfort and function, the property combines timeless craftsmanship with modern upgrades.
Interior features include:
Fully renovated primary bath, plus updated hall and powder baths
New HVAC system (2023), updated windows, gutters, doors, and fresh interior/exterior paint
Sunroom with dedicated HVAC for year-round use
Bright, open living areas ideal for everyday living and entertaining
Quality finishes and thoughtful details throughout
Exterior features include:
Heated in-ground pool with $116,000 in improvements including new plaster, heater, diving board, and paver patio
Multiple seating and dining areas around the pool
Expansive yard with mature trees, playset area, and professional landscaping
Oversized driveway and attached two-car garage with basketball hoop
Private, fully fenced pool area
Located minutes from commuter routes, shopping, and top-rated schools, this property offers privacy, convenience, and a resort-style outdoor living experience.
Contact an agent
Home facts
- Year built:1989
- Listing ID #:MDFR2069116
- Added:10 day(s) ago
- Updated:September 11, 2025 at 10:09 AM
Rooms and interior
- Bedrooms:4
- Total bathrooms:4
- Full bathrooms:2
- Half bathrooms:2
- Living area:3,462 sq. ft.
Heating and cooling
- Cooling:Central A/C
- Heating:Electric, Forced Air
Structure and exterior
- Roof:Architectural Shingle
- Year built:1989
- Building area:3,462 sq. ft.
- Lot area:1.57 Acres
Schools
- Middle school:WINDSOR KNOLLS
Utilities
- Water:Well
- Sewer:Private Septic Tank
Finances and disclosures
- Price:$850,000
- Price per sq. ft.:$245.52
- Tax amount:$8,163 (2024)
New listings near 3856 Saint Clair Ct
- Coming Soon
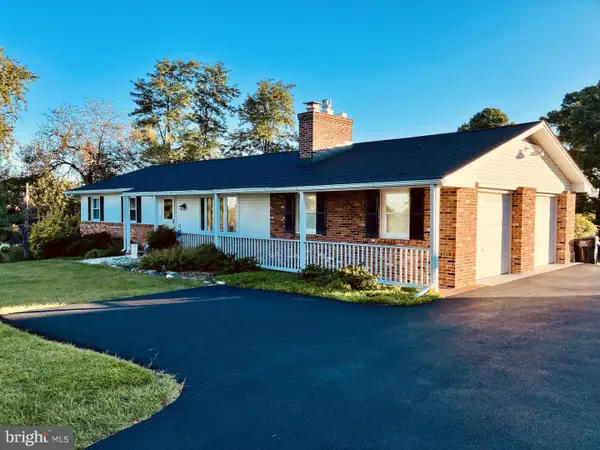 $579,900Coming Soon3 beds 2 baths
$579,900Coming Soon3 beds 2 baths12396 Lee Hill Dr, MONROVIA, MD 21770
MLS# MDFR2069494Listed by: LONG & FOSTER REAL ESTATE, INC. - Open Thu, 5 to 7pmNew
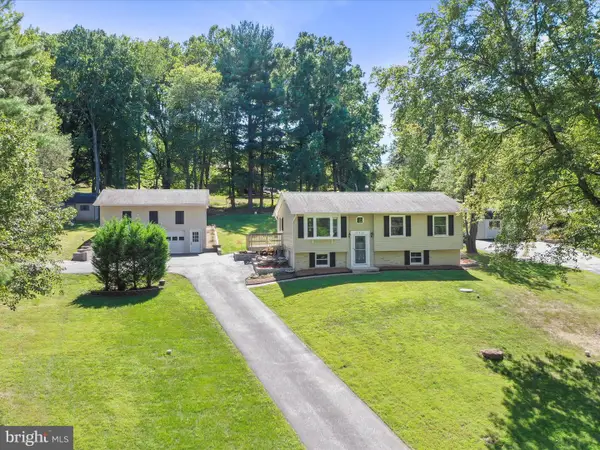 $575,000Active3 beds 2 baths1,680 sq. ft.
$575,000Active3 beds 2 baths1,680 sq. ft.11721 Weller Rd, MONROVIA, MD 21770
MLS# MDFR2069548Listed by: LPT REALTY, LLC - New
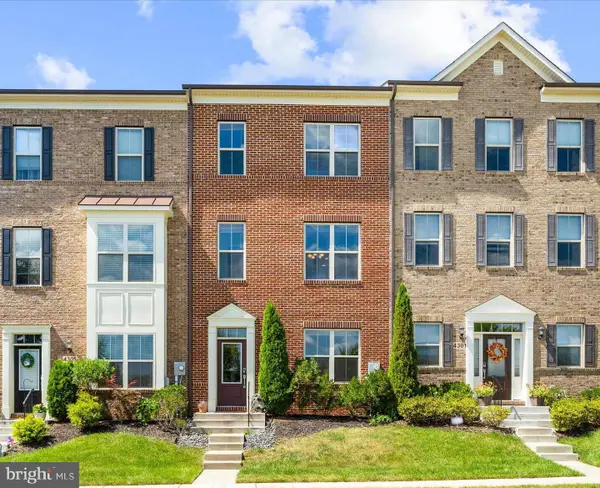 $525,000Active3 beds 4 baths2,120 sq. ft.
$525,000Active3 beds 4 baths2,120 sq. ft.4303 Viridian Ter, MONROVIA, MD 21770
MLS# MDFR2068854Listed by: REAL BROKER, LLC 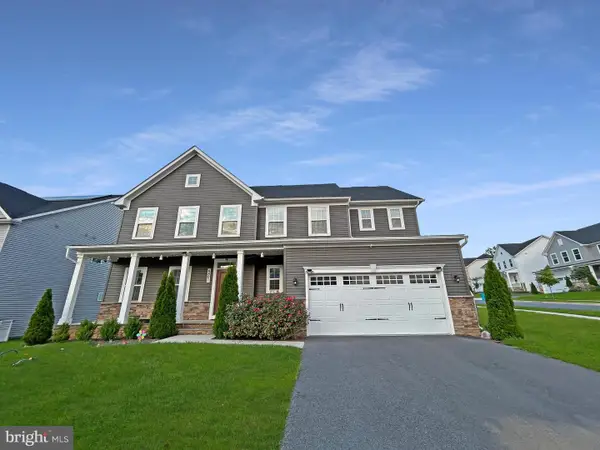 $910,000Active6 beds 5 baths4,268 sq. ft.
$910,000Active6 beds 5 baths4,268 sq. ft.4801 Railway Cir, MONROVIA, MD 21770
MLS# MDFR2068232Listed by: EXP REALTY, LLC- Coming Soon
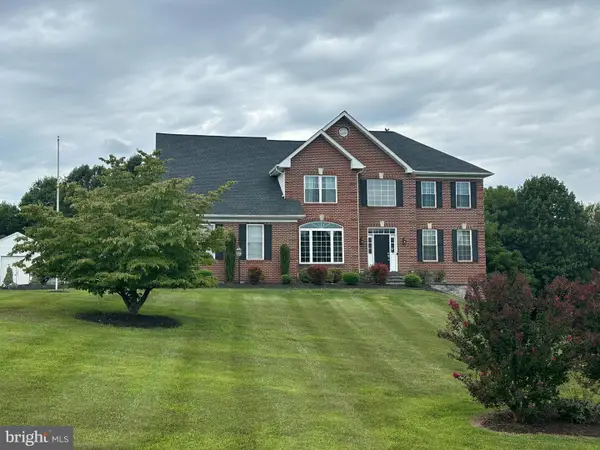 $950,000Coming Soon4 beds 4 baths
$950,000Coming Soon4 beds 4 baths3010 Burns Ct, MONROVIA, MD 21770
MLS# MDFR2069564Listed by: EXP REALTY, LLC 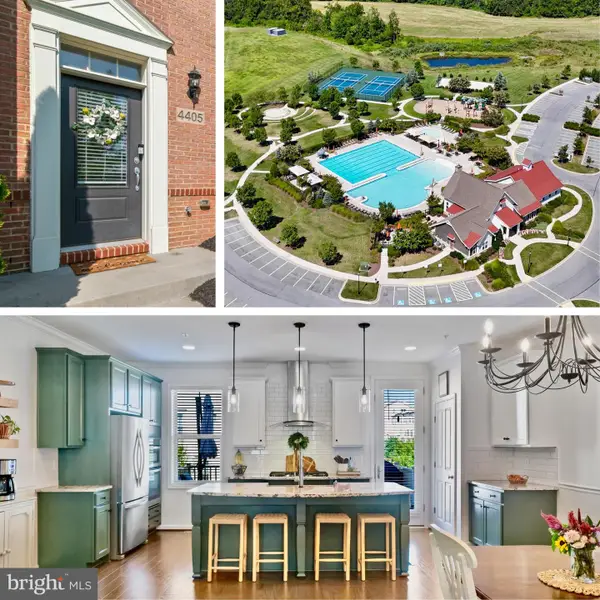 $535,000Active3 beds 4 baths2,120 sq. ft.
$535,000Active3 beds 4 baths2,120 sq. ft.4405 Weald Pl, MONROVIA, MD 21770
MLS# MDFR2069666Listed by: LONG & FOSTER REAL ESTATE, INC.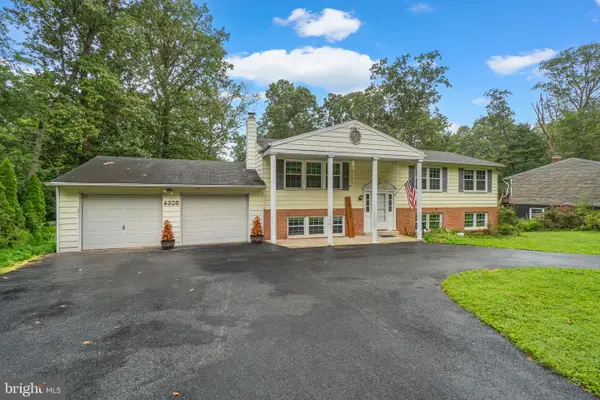 $450,000Pending5 beds 3 baths2,304 sq. ft.
$450,000Pending5 beds 3 baths2,304 sq. ft.4308 Wendy Ct, MONROVIA, MD 21770
MLS# MDFR2066998Listed by: LPT REALTY, LLC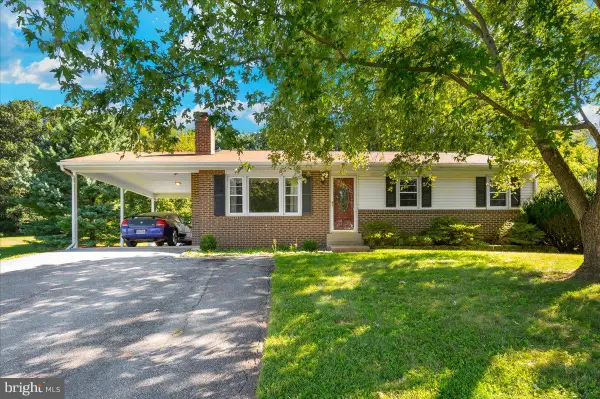 $430,000Pending3 beds 3 baths1,530 sq. ft.
$430,000Pending3 beds 3 baths1,530 sq. ft.3917 Sugarloaf Dr, MONROVIA, MD 21770
MLS# MDFR2069150Listed by: EXP REALTY, LLC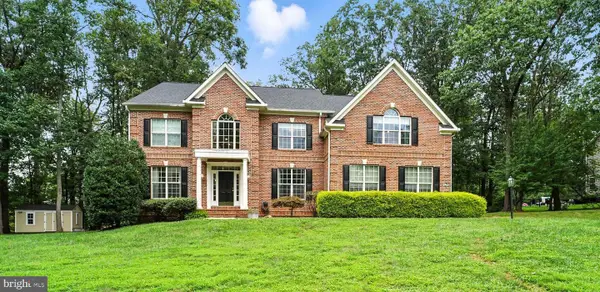 $899,995Pending4 beds 4 baths5,000 sq. ft.
$899,995Pending4 beds 4 baths5,000 sq. ft.12306 Hungerford Manor Ct, MONROVIA, MD 21770
MLS# MDFR2068890Listed by: RE/MAX PLUS
