4303 Viridian Ter, Monrovia, MD 21770
Local realty services provided by:ERA Martin Associates
4303 Viridian Ter,Monrovia, MD 21770
$525,000
- 3 Beds
- 4 Baths
- 2,120 sq. ft.
- Townhouse
- Pending
Listed by:daniel chlebowski
Office:real broker, llc.
MLS#:MDFR2068854
Source:BRIGHTMLS
Price summary
- Price:$525,000
- Price per sq. ft.:$247.64
- Monthly HOA dues:$125
About this home
Check out this spotless townhome in the desirable Landsdale community. NO CDA or CITY TAX. This luxury home includes an amazing open floor plan on the main level with a large kitchen island, gas range, and a double oven. With 9' ceilings this level has a grand feel and tons of natural light with access to the large deck. The upper level includes three bedrooms with a large primary owners' suite. In the primary bedroom you will love the custom trim, large soaking tub, double vanity, and large walk in closet. Laundry on the bedroom level. The lower level includes a bonus living area and an additional half bath. The home also includes a two car garage will alley access. On the exterior enjoy the view of open space in front with easy access to all of the amenities that Landsdale has to offer. Walking trails, playgrounds, pool, and community center. Easy access to major commuter routes, shopping, and dining
Contact an agent
Home facts
- Year built:2018
- Listing ID #:MDFR2068854
- Added:57 day(s) ago
- Updated:November 01, 2025 at 07:28 AM
Rooms and interior
- Bedrooms:3
- Total bathrooms:4
- Full bathrooms:2
- Half bathrooms:2
- Living area:2,120 sq. ft.
Heating and cooling
- Cooling:Central A/C
- Heating:Forced Air, Natural Gas
Structure and exterior
- Year built:2018
- Building area:2,120 sq. ft.
- Lot area:0.04 Acres
Utilities
- Water:Public
- Sewer:Public Sewer
Finances and disclosures
- Price:$525,000
- Price per sq. ft.:$247.64
- Tax amount:$5,248 (2024)
New listings near 4303 Viridian Ter
- New
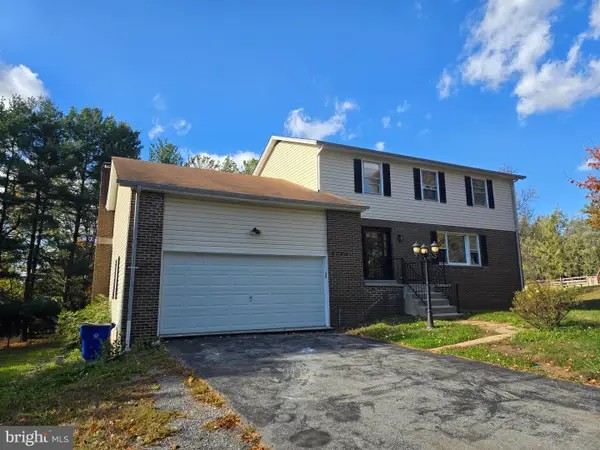 $509,900Active4 beds 3 baths2,148 sq. ft.
$509,900Active4 beds 3 baths2,148 sq. ft.4786 Mid County Ct, MONROVIA, MD 21770
MLS# MDFR2072746Listed by: J & B REAL ESTATE, INC - New
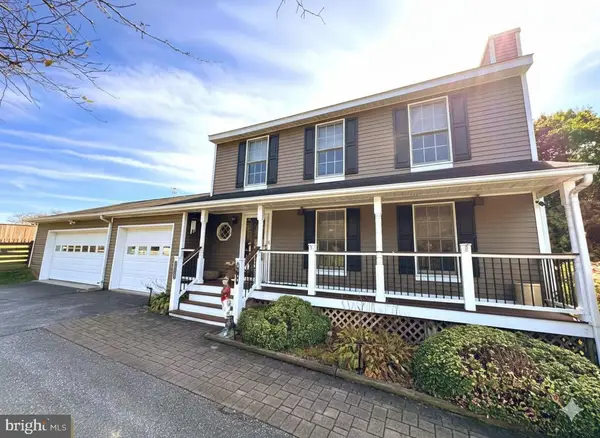 $599,900Active4 beds 4 baths2,520 sq. ft.
$599,900Active4 beds 4 baths2,520 sq. ft.11397 Weller Road, MONROVIA, MD 21770
MLS# MDFR2072698Listed by: RE/MAX REALTY CENTRE, INC. - New
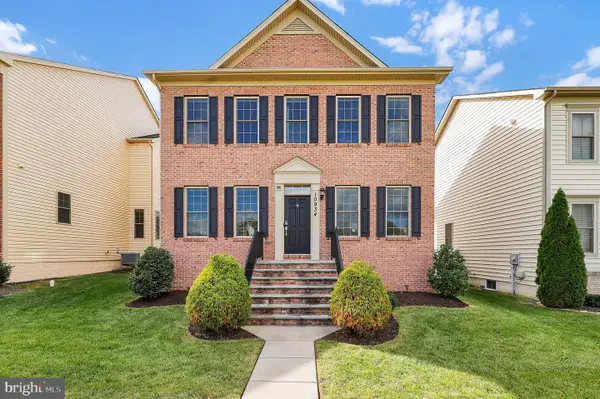 $775,000Active4 beds 4 baths2,896 sq. ft.
$775,000Active4 beds 4 baths2,896 sq. ft.10934 Haven Park Cir, MONROVIA, MD 21770
MLS# MDFR2071158Listed by: REDFIN CORP - Open Sat, 1 to 3pm
 $499,900Active3 beds 2 baths1,700 sq. ft.
$499,900Active3 beds 2 baths1,700 sq. ft.4560 Lynn Burke Rd, MONROVIA, MD 21770
MLS# MDFR2072248Listed by: RE/MAX REALTY CENTRE, INC. 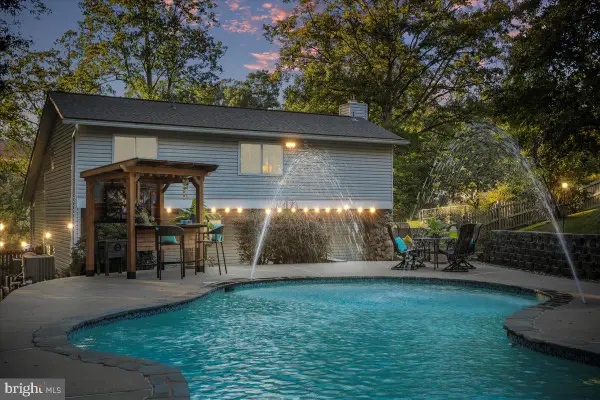 $625,000Pending3 beds 3 baths2,814 sq. ft.
$625,000Pending3 beds 3 baths2,814 sq. ft.4997 Tall Oaks Dr, MONROVIA, MD 21770
MLS# MDFR2069566Listed by: LPT REALTY, LLC $574,900Active4 beds 5 baths1,976 sq. ft.
$574,900Active4 beds 5 baths1,976 sq. ft.4384 Viridian Ter, MONROVIA, MD 21770
MLS# MDFR2072064Listed by: MAURER REALTY- Open Sat, 1 to 3pm
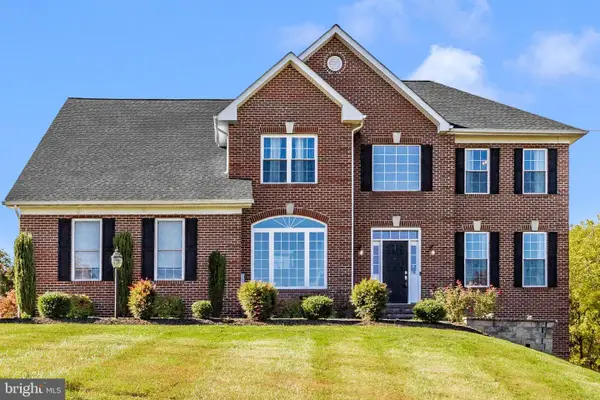 $949,999Active4 beds 4 baths4,028 sq. ft.
$949,999Active4 beds 4 baths4,028 sq. ft.3010 Burns Ct, MONROVIA, MD 21770
MLS# MDFR2072066Listed by: LONG & FOSTER REAL ESTATE, INC. - Open Sat, 1 to 3pm
 $880,000Active4 beds 3 baths4,082 sq. ft.
$880,000Active4 beds 3 baths4,082 sq. ft.4359 Shamrock Dr, MONROVIA, MD 21770
MLS# MDFR2071632Listed by: REDFIN CORP - Coming Soon
 $499,000Coming Soon3 beds 2 baths
$499,000Coming Soon3 beds 2 baths4799 Mid Lynn Ct, MONROVIA, MD 21770
MLS# MDFR2071648Listed by: J&B REAL ESTATE  $659,900Pending4 beds 3 baths2,404 sq. ft.
$659,900Pending4 beds 3 baths2,404 sq. ft.3914 Millstone Cir, MONROVIA, MD 21770
MLS# MDFR2071480Listed by: SAMSON PROPERTIES
