18723 Nathans Pl, MONTGOMERY VILLAGE, MD 20886
Local realty services provided by:ERA Statewide Realty
18723 Nathans Pl,MONTGOMERY VILLAGE, MD 20886
$349,000
- 3 Beds
- 3 Baths
- 1,131 sq. ft.
- Townhouse
- Active
Listed by:thomas k paolini
Office:redfin corp
MLS#:MDMC2198220
Source:BRIGHTMLS
Price summary
- Price:$349,000
- Price per sq. ft.:$308.58
- Monthly HOA dues:$130
About this home
Welcome to this beautifully updated 3-bedroom, 2.5-bath home in the heart of Montgomery Village! Enjoy the convenience of nearby shopping, dining, and community amenities, all while having 2 assigned parking spaces waiting for you. Inside, you'll find fresh paint throughout—including the kitchen, bedrooms, living room, and bathrooms—creating a bright and modern feel. The second and third floors feature brand new carpeting and flooring, all under warranty. The bathrooms have been stylishly updated, and the home includes a reverse osmosis unit for clean, potable water. Additional upgrades include a new washing machine, replaced power outlets, and a brand-new roof installed in November 2023, also under warranty. This home blends comfort, style, and functionality in a location that puts everything within easy reach. Don’t miss your chance to own this move-in ready gem!
Mortgage savings may be available for buyers of this listing.
Contact an agent
Home facts
- Year built:1982
- Listing ID #:MDMC2198220
- Added:5 day(s) ago
- Updated:September 10, 2025 at 05:32 AM
Rooms and interior
- Bedrooms:3
- Total bathrooms:3
- Full bathrooms:2
- Half bathrooms:1
- Living area:1,131 sq. ft.
Heating and cooling
- Cooling:Central A/C
- Heating:Electric, Forced Air
Structure and exterior
- Year built:1982
- Building area:1,131 sq. ft.
- Lot area:0.01 Acres
Schools
- High school:WATKINS MILL
- Middle school:NEELSVILLE
- Elementary school:SOUTH LAKE
Utilities
- Water:Public
- Sewer:Public Sewer
Finances and disclosures
- Price:$349,000
- Price per sq. ft.:$308.58
- Tax amount:$3,084 (2025)
New listings near 18723 Nathans Pl
- Coming Soon
 $450,000Coming Soon3 beds 4 baths
$450,000Coming Soon3 beds 4 baths8656 Fountain Valley Dr, GAITHERSBURG, MD 20886
MLS# MDMC2198756Listed by: RLAH @PROPERTIES - New
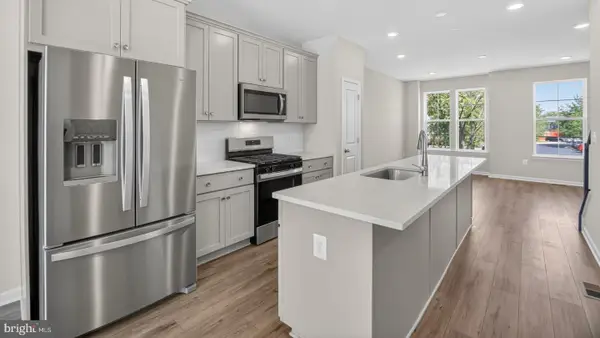 $534,965Active3 beds 4 baths1,570 sq. ft.
$534,965Active3 beds 4 baths1,570 sq. ft.10042 Harper Vale Rd, MONTGOMERY VILLAGE, MD 20886
MLS# MDMC2198846Listed by: DRB GROUP REALTY, LLC - New
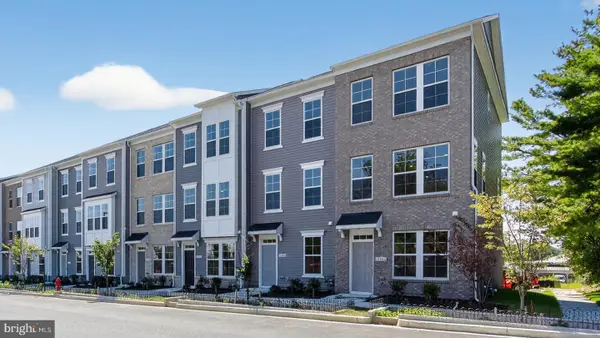 $549,990Active3 beds 4 baths1,570 sq. ft.
$549,990Active3 beds 4 baths1,570 sq. ft.10046 Harper Vale Rd, MONTGOMERY VILLAGE, MD 20886
MLS# MDMC2198816Listed by: DRB GROUP REALTY, LLC - New
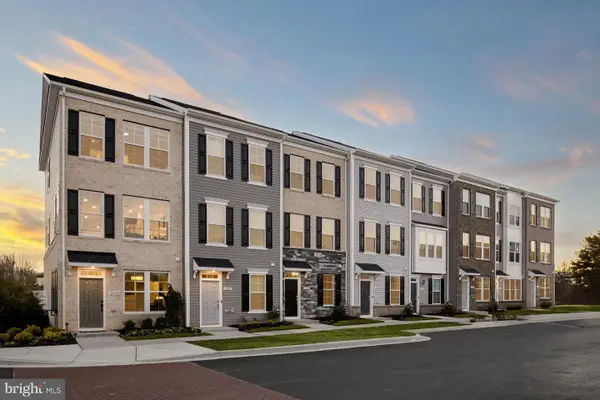 $585,000Active3 beds 4 baths1,570 sq. ft.
$585,000Active3 beds 4 baths1,570 sq. ft.10000 Harper Vale Rd, MONTGOMERY VILLAGE, MD 20886
MLS# MDMC2191244Listed by: DRB GROUP REALTY, LLC - New
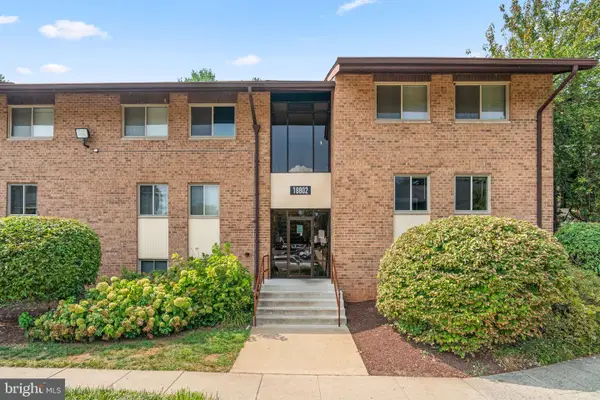 $255,000Active2 beds 2 baths1,134 sq. ft.
$255,000Active2 beds 2 baths1,134 sq. ft.18802 Walkers Choice Rd #4, MONTGOMERY VILLAGE, MD 20886
MLS# MDMC2198298Listed by: RE/MAX REALTY CENTRE, INC.  $325,000Pending2 beds 2 baths1,018 sq. ft.
$325,000Pending2 beds 2 baths1,018 sq. ft.8 Copps Hill Ct, MONTGOMERY VILLAGE, MD 20886
MLS# MDMC2198682Listed by: LONG & FOSTER REAL ESTATE, INC. $525,000Active4 beds 4 baths2,492 sq. ft.
$525,000Active4 beds 4 baths2,492 sq. ft.9541 Duffer Way, GAITHERSBURG, MD 20886
MLS# MDMC2195906Listed by: KELLER WILLIAMS CAPITAL PROPERTIES- Open Sat, 5 to 7pmNew
 $519,000Active5 beds 4 baths3,105 sq. ft.
$519,000Active5 beds 4 baths3,105 sq. ft.20416 Shadow Oak Ct, MONTGOMERY VILLAGE, MD 20886
MLS# MDMC2198652Listed by: SMART REALTY, LLC - New
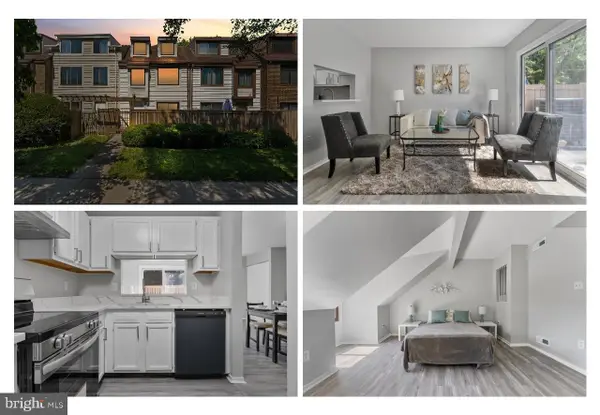 $364,900Active3 beds 3 baths1,188 sq. ft.
$364,900Active3 beds 3 baths1,188 sq. ft.10014 Forest View, GAITHERSBURG, MD 20886
MLS# MDMC2198576Listed by: CAMPOS INTERNATIONAL GROUP
