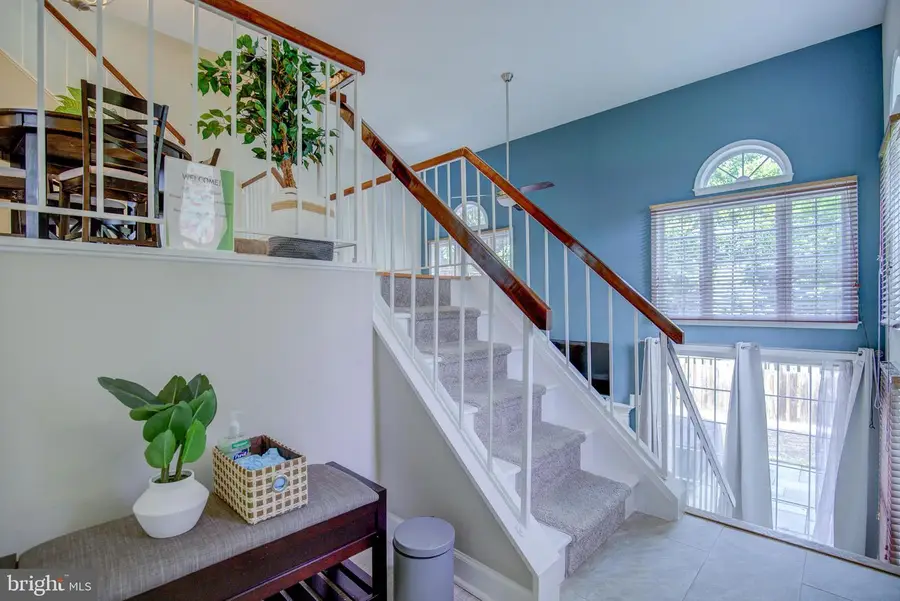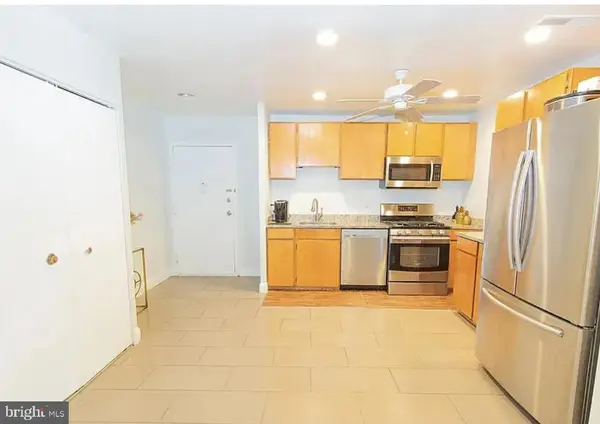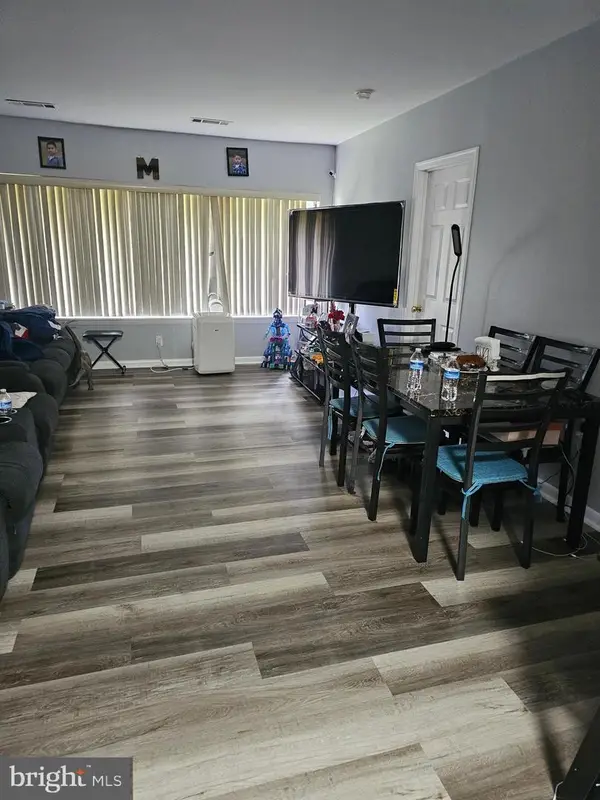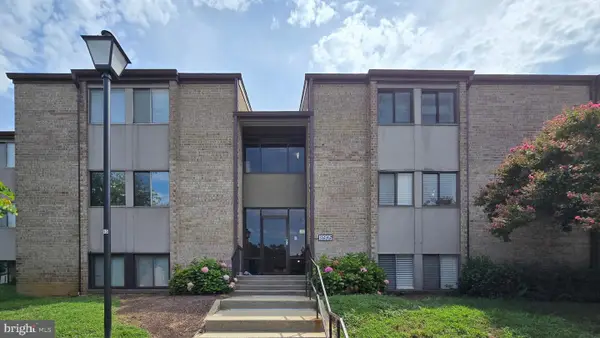20419 Ivybridge Ct, MONTGOMERY VILLAGE, MD 20886
Local realty services provided by:Mountain Realty ERA Powered



20419 Ivybridge Ct,MONTGOMERY VILLAGE, MD 20886
$508,500
- 3 Beds
- 3 Baths
- 2,200 sq. ft.
- Townhouse
- Pending
Listed by:nichele y vaughan
Office:samson properties
MLS#:MDMC2170846
Source:BRIGHTMLS
Price summary
- Price:$508,500
- Price per sq. ft.:$231.14
- Monthly HOA dues:$108.33
About this home
BACK TO ACTIVE & PRICE REDUCTION!
Welcome to this gorgeous home in the highly sought-after "The Reach" community! This spacious 2,200 sq. ft. end-unit town home with garage offers the feel and privacy of a detached home, making it a rare gem you won’t want to miss. From the upgraded flooring, stylish fixtures and vaulted ceiling to the granite countertops and state-of-the-art SMART kitchen appliances and washer and dryer, every detail of this home provides comfort and convenience. Sun-drenched interiors bathe the double story living room with natural light, creating an open yet warm and inviting atmosphere. The wood-burning fireplace adds to the ambiance of comfortable living (see video) while the fenced backyard boasts a stone patio that invites memorable outdoor experiences. Adore the huge primary bedroom en suite with jacuzzi tub! As a bonus, this end-unit lot provides extra privacy while easy access to major thoroughfares, shopping and Shady Grove Red Line Metro ensures effortless convenience for your daily needs. Move in not having to worry about major repairs: Roof 3.5 yrs, HVAC 4.5 yrs, Hot water heater 2 yrs. old. Also, as a resident of Montgomery Village, you can enjoy a wide range of amenities including summer concerts at the pavilion, walking and biking trails, pools and recreational courts. The picturesque lake offers the perfect setting for engaging in water activities or simply sitting by the shore to relax and enjoy the peaceful surroundings.
Recent title work completed = potential savings for buyer. Ask listing agent for more details.
Contact an agent
Home facts
- Year built:1989
- Listing Id #:MDMC2170846
- Added:149 day(s) ago
- Updated:August 18, 2025 at 07:47 AM
Rooms and interior
- Bedrooms:3
- Total bathrooms:3
- Full bathrooms:2
- Half bathrooms:1
- Living area:2,200 sq. ft.
Heating and cooling
- Cooling:Ceiling Fan(s), Central A/C
- Heating:Electric, Heat Pump(s)
Structure and exterior
- Year built:1989
- Building area:2,200 sq. ft.
- Lot area:0.07 Acres
Schools
- High school:GAITHERSBURG
Utilities
- Water:Public
- Sewer:Public Sewer
Finances and disclosures
- Price:$508,500
- Price per sq. ft.:$231.14
- Tax amount:$4,479 (2024)
New listings near 20419 Ivybridge Ct
- New
 $195,000Active1 beds 1 baths801 sq. ft.
$195,000Active1 beds 1 baths801 sq. ft.18473 Bishopstone #174, MONTGOMERY VILLAGE, MD 20886
MLS# MDMC2195760Listed by: LIBRA REALTY, LLC - New
 $260,000Active3 beds 2 baths1,102 sq. ft.
$260,000Active3 beds 2 baths1,102 sq. ft.19429 Brassie Pl #19429, GAITHERSBURG, MD 20886
MLS# MDMC2195738Listed by: KELLER WILLIAMS REAL ESTATE - MEDIA - Coming Soon
 $225,000Coming Soon2 beds 2 baths
$225,000Coming Soon2 beds 2 baths9802 Walker House Rd #6, GAITHERSBURG, MD 20886
MLS# MDMC2195682Listed by: SMART REALTY, LLC - Coming Soon
 $399,900Coming Soon3 beds 4 baths
$399,900Coming Soon3 beds 4 baths9421 Horizon Run Rd #10, MONTGOMERY VILLAGE, MD 20886
MLS# MDMC2194610Listed by: SAMSON PROPERTIES - New
 $475,000Active4 beds 4 baths2,160 sq. ft.
$475,000Active4 beds 4 baths2,160 sq. ft.8708 Delcris Dr, GAITHERSBURG, MD 20886
MLS# MDMC2194640Listed by: RE/MAX REALTY GROUP - Coming Soon
 $699,900Coming Soon5 beds 3 baths
$699,900Coming Soon5 beds 3 baths20080 Doolittle, GAITHERSBURG, MD 20886
MLS# MDMC2195504Listed by: LONG & FOSTER REAL ESTATE, INC. - New
 $250,000Active2 beds 2 baths1,121 sq. ft.
$250,000Active2 beds 2 baths1,121 sq. ft.18905 Smoothstone Way #i-3, GAITHERSBURG, MD 20886
MLS# MDMC2195552Listed by: FAIRFAX REALTY - New
 $249,000Active2 beds 3 baths1,318 sq. ft.
$249,000Active2 beds 3 baths1,318 sq. ft.9813 Hellingly Pl #76, GAITHERSBURG, MD 20886
MLS# MDMC2195266Listed by: SAMSON PROPERTIES - Coming SoonOpen Sat, 2 to 4pm
 $475,000Coming Soon4 beds 3 baths
$475,000Coming Soon4 beds 3 baths9600 Shadow Oak Dr, MONTGOMERY VILLAGE, MD 20886
MLS# MDMC2194522Listed by: BERKSHIRE HATHAWAY HOMESERVICES PENFED REALTY - Coming Soon
 $430,000Coming Soon3 beds 3 baths
$430,000Coming Soon3 beds 3 baths9921 Forest View Pl, MONTGOMERY VILLAGE, MD 20886
MLS# MDMC2194982Listed by: RE/MAX RESULTS
