9841 Meadowcroft Ln, Montgomery Village, MD 20886
Local realty services provided by:ERA Martin Associates
9841 Meadowcroft Ln,Montgomery Village, MD 20886
$675,000
- 4 Beds
- 3 Baths
- 3,063 sq. ft.
- Single family
- Active
Listed by: nimrod shmul, rona findling yamin
Office: realty pros
MLS#:MDMC2208412
Source:BRIGHTMLS
Price summary
- Price:$675,000
- Price per sq. ft.:$220.37
- Monthly HOA dues:$144.33
About this home
Stunning, sun-filled Montgomery Village home packed with upgrades and exceptional features!
A bright and welcoming breezeway leads you into the home, offering atrium-style access to the backyard, main house, and an oversized garage with a freshly epoxy-coated floor.
The main level showcases newly refinished hardwood floors throughout the family room, kitchen, and formal dining room. The elegant living room features an accent wall, wood-burning fireplace, and new carpet. A private home office with a large picture window and new carpet provides the perfect work-from-home space.
At the heart of the home is the impressive country kitchen addition—complete with a cathedral ceiling, skylight, kitchen island, abundant cabinetry, and professional-grade appliances. A charming breakfast room with a bay window and breakfast bar overlooks the backyard. The spacious formal dining room offers gleaming hardwood floors and convenient flow to both the kitchen and living room, ideal for entertaining.
Upstairs, you’ll find four bedrooms, including a beautiful primary suite with a custom walk-in closet and a renovated spa-like bath featuring a jacuzzi tub, double vanity, and walk-in shower. Hardwood floors continue throughout the upper level, along with a stylishly updated hall bath.
The lower level offers a generous recreation room with built-ins and brand-new carpet, plus a laundry room and large storage area.
Perfectly located in the heart of the neighborhood—just steps from walking paths and minutes to shopping, dining, parks, and commuter routes—this home blends comfort, convenience, and charm.
Energy-efficient Tesla solar panels provide wonderfully low monthly electric costs.
Contact an agent
Home facts
- Year built:1973
- Listing ID #:MDMC2208412
- Added:171 day(s) ago
- Updated:November 21, 2025 at 11:22 AM
Rooms and interior
- Bedrooms:4
- Total bathrooms:3
- Full bathrooms:2
- Half bathrooms:1
- Living area:3,063 sq. ft.
Heating and cooling
- Cooling:Central A/C
- Heating:Forced Air, Oil
Structure and exterior
- Year built:1973
- Building area:3,063 sq. ft.
- Lot area:0.23 Acres
Schools
- High school:WATKINS MILL
- Middle school:NEELSVILLE
- Elementary school:STEDWICK
Utilities
- Water:Public
- Sewer:Public Sewer
Finances and disclosures
- Price:$675,000
- Price per sq. ft.:$220.37
- Tax amount:$7,523 (2025)
New listings near 9841 Meadowcroft Ln
- Coming Soon
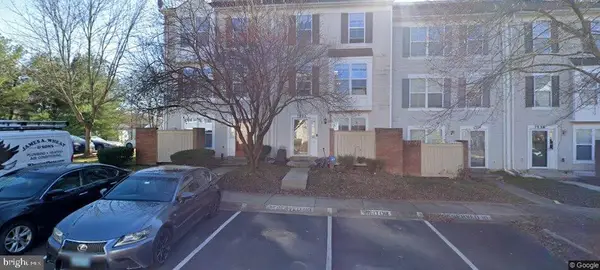 $359,900Coming Soon3 beds 3 baths
$359,900Coming Soon3 beds 3 baths7922 Otter Cove Ct, MONTGOMERY VILLAGE, MD 20886
MLS# MDMC2208842Listed by: TAYLOR PROPERTIES - Coming Soon
 $369,900Coming Soon3 beds 3 baths
$369,900Coming Soon3 beds 3 baths19209 Racine Ct, GAITHERSBURG, MD 20886
MLS# MDMC2208552Listed by: KELLER WILLIAMS REALTY - Coming Soon
 $799,000Coming Soon6 beds 4 baths
$799,000Coming Soon6 beds 4 baths19115 Roman Way, MONTGOMERY VILLAGE, MD 20886
MLS# MDMC2207778Listed by: DOUGLAS REALTY - New
 $259,900Active2 beds 1 baths1,080 sq. ft.
$259,900Active2 beds 1 baths1,080 sq. ft.9673 Brassie Way, GAITHERSBURG, MD 20886
MLS# MDMC2204492Listed by: LPT REALTY, LLC - New
 $399,999Active2 beds 3 baths1,207 sq. ft.
$399,999Active2 beds 3 baths1,207 sq. ft.20015 Lumaryn Pl, MONTGOMERY VILLAGE, MD 20886
MLS# MDMC2206668Listed by: FAIRFAX REALTY PREMIER - New
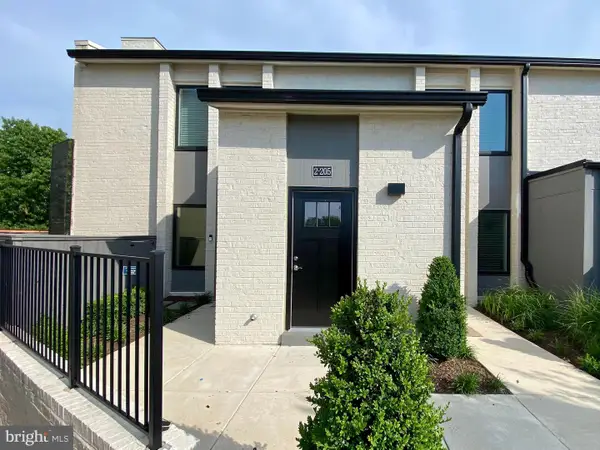 $365,000Active2 beds 2 baths912 sq. ft.
$365,000Active2 beds 2 baths912 sq. ft.19510 Village Walk #2-205, MONTGOMERY VILLAGE, MD 20886
MLS# MDMC2208402Listed by: CENTURY 21 NEW MILLENNIUM - Coming Soon
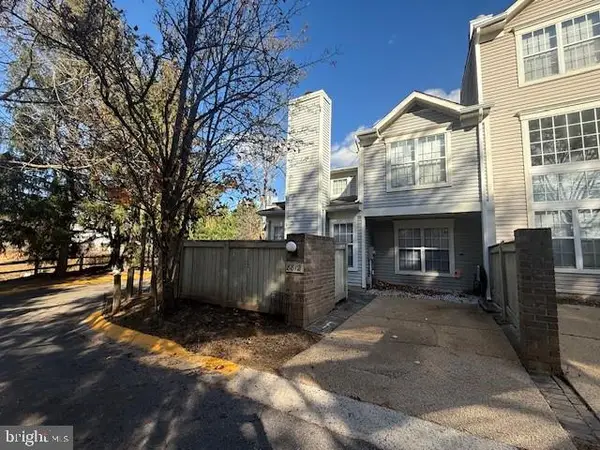 $360,000Coming Soon3 beds 3 baths
$360,000Coming Soon3 beds 3 baths8812 Dowling Park Pl, GAITHERSBURG, MD 20886
MLS# MDMC2208244Listed by: RE/MAX REALTY SERVICES - Open Sat, 10am to 12pmNew
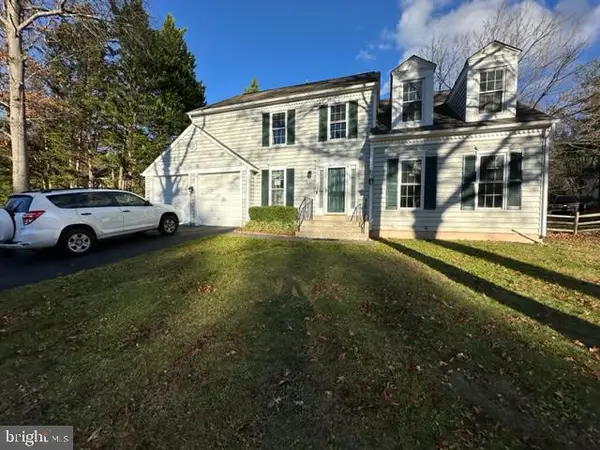 $649,000Active4 beds 4 baths2,324 sq. ft.
$649,000Active4 beds 4 baths2,324 sq. ft.20725 Bountyfield Ct, MONTGOMERY VILLAGE, MD 20886
MLS# MDMC2208140Listed by: BERKSHIRE HATHAWAY HOMESERVICES HOMESALE REALTY - Coming Soon
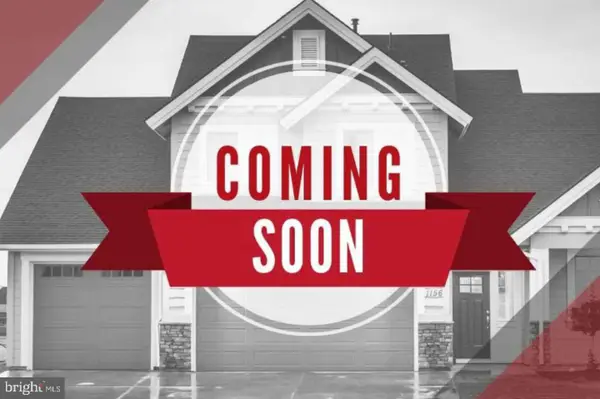 $225,000Coming Soon2 beds 2 baths
$225,000Coming Soon2 beds 2 baths19104 Mills Choice Rd #3, MONTGOMERY VILLAGE, MD 20886
MLS# MDMC2207806Listed by: HOMESMART - New
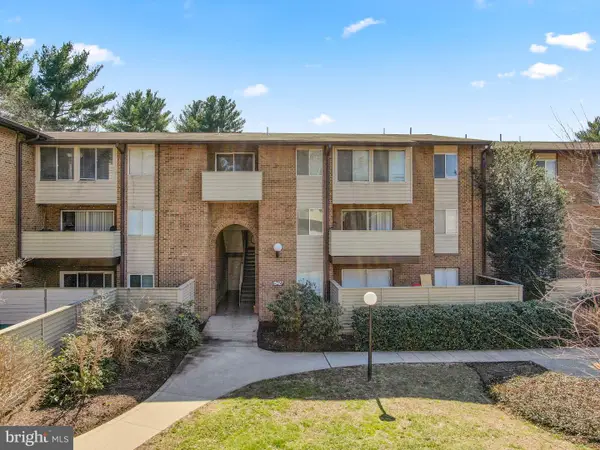 $196,900Active1 beds 1 baths819 sq. ft.
$196,900Active1 beds 1 baths819 sq. ft.19427 Brassie Place #203, MONTGOMERY VILLAGE, MD 20886
MLS# MDMC2207768Listed by: LONG & FOSTER REAL ESTATE, INC.
