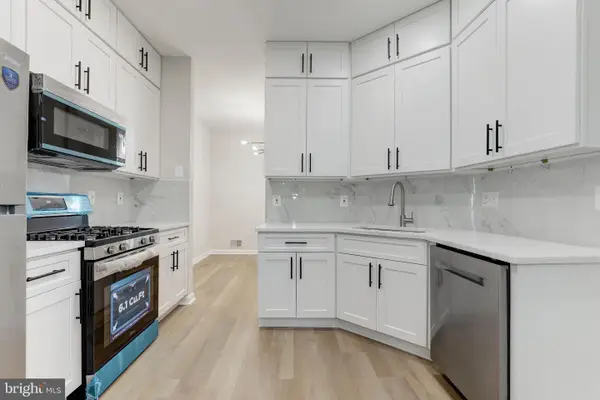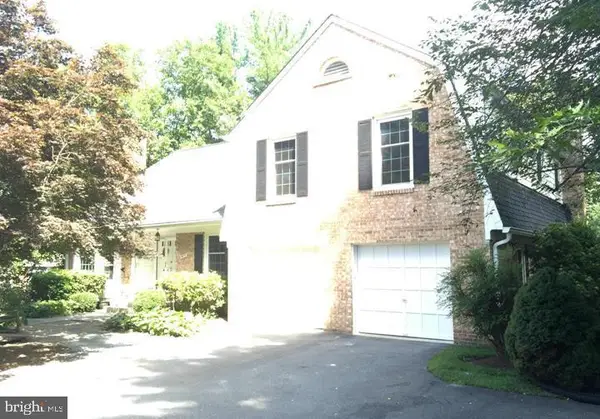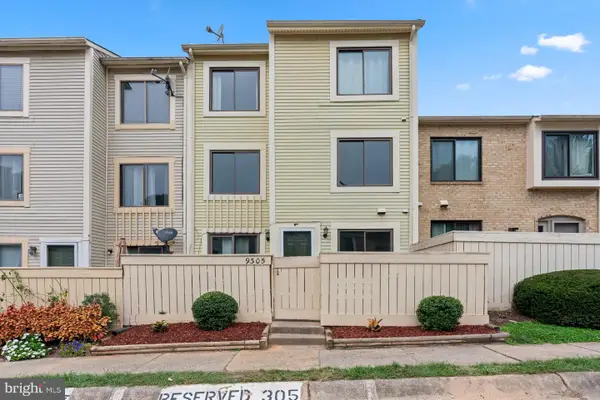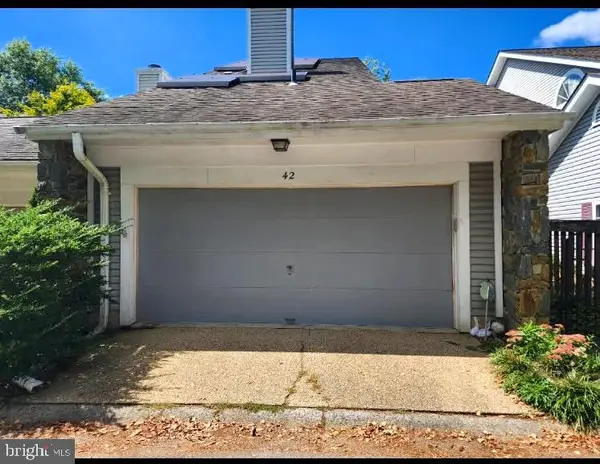9920 Walker House Rd #2, Montgomery Village, MD 20886
Local realty services provided by:ERA OakCrest Realty, Inc.
9920 Walker House Rd #2,Montgomery Village, MD 20886
$290,000
- 3 Beds
- 2 Baths
- 1,410 sq. ft.
- Condominium
- Pending
Listed by:edwin escarraman
Office:compass
MLS#:MDMC2188356
Source:BRIGHTMLS
Price summary
- Price:$290,000
- Price per sq. ft.:$205.67
About this home
Welcome to your new home at 9920 Walker House Rd, Montgomery Village, MD! This spacious 1,410 square foot condo offers a perfect blend of comfort and style in a vibrant community setting. With three generous bedrooms and two fully renovated bathrooms, this residence provides ample space for relaxation and living.
Step inside to find stunning hardwood floors that flow seamlessly throughout the living areas, illuminated by modern recessed lighting. The kitchen is a chef's delight, featuring a gas stove, refrigerator, and dishwasher—perfect for preparing and enjoying meals.
The master bedroom includes a convenient walk-in closet, providing plenty of storage space for all your needs. For those who enjoy outdoor living, the private patio offers a serene spot to unwind and enjoy the fresh air.
The unit is equipped with its own washer and dryer, adding to the convenience of this lovely home. Enjoy year-round comfort with air conditioning and central AC. Safety is enhanced with a security gate, offering peace of mind.
Residents of this community have access to exceptional amenities including a club house, tennis court, and a communal pool—ideal for leisure and recreation. Whether you’re hosting friends or enjoying a quiet evening, this condo offers a lifestyle that complements both relaxation and entertainment.
Don’t miss the opportunity to make this beautiful condo your own! Contact us today to schedule a private tour and experience the charm and convenience of this wonderful home.
Contact an agent
Home facts
- Year built:1973
- Listing ID #:MDMC2188356
- Added:93 day(s) ago
- Updated:October 04, 2025 at 07:48 AM
Rooms and interior
- Bedrooms:3
- Total bathrooms:2
- Full bathrooms:2
- Living area:1,410 sq. ft.
Heating and cooling
- Cooling:Central A/C
Structure and exterior
- Year built:1973
- Building area:1,410 sq. ft.
Schools
- High school:WATKINS MILL
- Middle school:MONTGOMERY VILLAGE
- Elementary school:WATKINS MILL
Utilities
- Water:Public
- Sewer:Public Sewer
Finances and disclosures
- Price:$290,000
- Price per sq. ft.:$205.67
- Tax amount:$2,044 (2024)
New listings near 9920 Walker House Rd #2
- Coming Soon
 $500,000Coming Soon3 beds 3 baths
$500,000Coming Soon3 beds 3 baths20101 Tindal Springs Pl, GAITHERSBURG, MD 20886
MLS# MDMC2200940Listed by: SAMSON PROPERTIES - Coming Soon
 $220,000Coming Soon4 beds 2 baths
$220,000Coming Soon4 beds 2 baths19537 Transhire Rd, MONTGOMERY VILLAGE, MD 20886
MLS# MDMC2202630Listed by: FLORES REALTY - New
 $424,900Active5 beds 4 baths1,900 sq. ft.
$424,900Active5 beds 4 baths1,900 sq. ft.18087 Royal Bonnet Cir, GAITHERSBURG, MD 20886
MLS# MDMC2202570Listed by: UNIONPLUS REALTY, INC. - Open Sun, 1 to 4pmNew
 $649,900Active5 beds 4 baths2,594 sq. ft.
$649,900Active5 beds 4 baths2,594 sq. ft.9529 Ash Hollow, GAITHERSBURG, MD 20886
MLS# MDMC2202504Listed by: TRAD REALTY - New
 $449,990Active2 beds 3 baths1,619 sq. ft.
$449,990Active2 beds 3 baths1,619 sq. ft.Tbb Village Walk Dr #avery, MONTGOMERY VILLAGE, MD 20886
MLS# MDMC2202356Listed by: DRB GROUP REALTY, LLC - Open Sat, 12 to 3pmNew
 $749,000Active7 beds 5 baths4,344 sq. ft.
$749,000Active7 beds 5 baths4,344 sq. ft.9809 Canal Rd, GAITHERSBURG, MD 20886
MLS# MDMC2201546Listed by: LONG & FOSTER REAL ESTATE, INC.  $385,000Pending4 beds 4 baths2,112 sq. ft.
$385,000Pending4 beds 4 baths2,112 sq. ft.9305 Jarrett Ct, MONTGOMERY VILLAGE, MD 20886
MLS# MDMC2202292Listed by: SMART REALTY, LLC- Coming Soon
 $398,500Coming Soon3 beds 3 baths
$398,500Coming Soon3 beds 3 baths15 Crested Iris Ct, MONTGOMERY VILLAGE, MD 20886
MLS# MDMC2202264Listed by: KELLER WILLIAMS CAPITAL PROPERTIES - New
 $390,000Active2 beds 3 baths1,456 sq. ft.
$390,000Active2 beds 3 baths1,456 sq. ft.9857 Sailfish, GAITHERSBURG, MD 20886
MLS# MDMC2198258Listed by: OMNIA REAL ESTATE LLC - Coming Soon
 $580,000Coming Soon4 beds 4 baths
$580,000Coming Soon4 beds 4 baths42 Tindal Springs Ct, MONTGOMERY VILLAGE, MD 20886
MLS# MDMC2202214Listed by: REDFIN CORP
