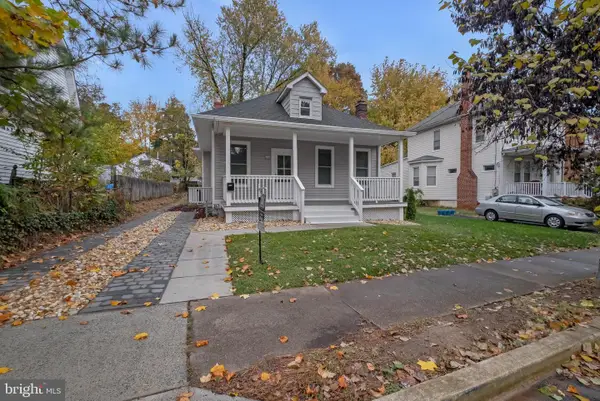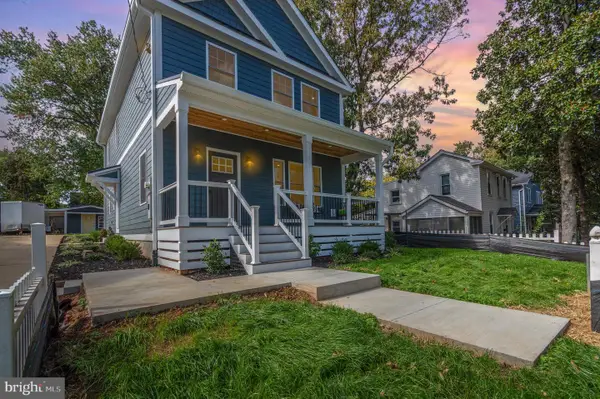3806 32nd St, Mount Rainier, MD 20712
Local realty services provided by:ERA Central Realty Group
3806 32nd St,Mount Rainier, MD 20712
$550,000
- 5 Beds
- 2 Baths
- 2,718 sq. ft.
- Single family
- Pending
Listed by: ann m barrett
Office: long & foster real estate, inc.
MLS#:MDPG2167786
Source:BRIGHTMLS
Price summary
- Price:$550,000
- Price per sq. ft.:$202.35
About this home
Gracious Victorian with two balconies and a turret! Beautifully situated high above the street on a double lot in charming Mount Rainier! Lovingly improved with a new retaining wall, walkway and permeable driveway & sidewalk. Energy efficiency addressed with a high-end heating system, Pella windows, new siding and the Solar Panels are owned outright!
Welcoming covered front porch. Gorgeous entry door and transom above, both with beveled glass windows. Classic foyer with a decorative mantle, 9' ceilings and gorgeous heart pine floors have just been refinished! 5-panel pocket doors lead to the spacious living room with 3 windows. The side entry door also has a transom for natural light into the hallway. There's a coat closet and a storage closet Harry Potter would love - plus the main level half bath is a great size. The dining room has oak floors, a Queen Ann-style bay window and built-in shelving for storage and display. The spacious and well-organized kitchen is the heart of this home with its Corian counters, new induction cooktop and high-end stainless steel fridge! Useful prep sink has instant hot water. At back is the breakfast nook and laundry room with a vaulted ceiling. A sliding glass door leads to the spacious screened porch you have been dreaming of- What a lovely spot for alfresco dining! The porch has a brand new roof and gutters too.
Heading upstairs notice the decorative leaf pattern on the original wooden newel post. A super useful built-in area was added to the windowed-end of the upstairs hallway - great for crafting. Don't miss the stained glass light fixture and lovely medallion on the ceiling. The second floor has four spacious bedrooms and a full bath. The front bedroom has access to a lovely balcony plus there is a doorway between the two front bedrooms to connect them yet maintain privacy. The left rear bedroom enjoys its own private balcony too! The top level is one big 36' room divided by the open stairwell. Don't miss the charming turret space! A mini-split was added to this bedroom to improve comfort. There's lot's of storage under the eaves and additional storage space behind the closets that also holds the A/C unit.
What a big beautiful yard! Plenty of room for you to plant, play and entertain! Fully fenced rear yard with a useful shed. Lovely trees including Crape Myrtles, Weeping Willows and more! Cellar access is via the back yard and holds the high-end heating/hot water system.
Fabulous location near shops & restaurants and public transportation. Don't miss Penny Royal Station and Era Wine Bar and the good old Glut Food Co-op! Send the kids to Joe's Movement Emporium for all their after school and weekend programs. What a gem - you will love living here!
Contact an agent
Home facts
- Year built:1904
- Listing ID #:MDPG2167786
- Added:44 day(s) ago
- Updated:November 16, 2025 at 08:28 AM
Rooms and interior
- Bedrooms:5
- Total bathrooms:2
- Full bathrooms:1
- Half bathrooms:1
- Living area:2,718 sq. ft.
Heating and cooling
- Cooling:Central A/C
- Heating:Baseboard - Hot Water, Energy Star Heating System, Natural Gas, Programmable Thermostat, Radiator
Structure and exterior
- Roof:Asphalt
- Year built:1904
- Building area:2,718 sq. ft.
- Lot area:0.28 Acres
Schools
- High school:NORTHWESTERN
- Middle school:HYATTSVILLE
- Elementary school:MOUNT RAINIER
Utilities
- Water:Public
- Sewer:Public Sewer
Finances and disclosures
- Price:$550,000
- Price per sq. ft.:$202.35
- Tax amount:$7,711 (2024)
New listings near 3806 32nd St
 $589,900Active5 beds 4 baths2,600 sq. ft.
$589,900Active5 beds 4 baths2,600 sq. ft.3421 Newton St, MOUNT RAINIER, MD 20712
MLS# MDPG2182210Listed by: TTR SOTHEBYS INTERNATIONAL REALTY $540,000Active8 beds 3 baths2,756 sq. ft.
$540,000Active8 beds 3 baths2,756 sq. ft.3419 Eastern Ave, MOUNT RAINIER, MD 20712
MLS# MDPG2181988Listed by: BENNETT REALTY SOLUTIONS $250,000Pending3 beds 2 baths1,034 sq. ft.
$250,000Pending3 beds 2 baths1,034 sq. ft.3815 37th St, MOUNT RAINIER, MD 20712
MLS# MDPG2181530Listed by: KELLER WILLIAMS PREFERRED PROPERTIES- Open Sun, 1 to 3pm
 $665,000Active4 beds 2 baths1,733 sq. ft.
$665,000Active4 beds 2 baths1,733 sq. ft.3002 Bunker Hill Rd, MOUNT RAINIER, MD 20712
MLS# MDPG2181090Listed by: EXIT REALTY CENTER  $525,000Pending4 beds 2 baths1,975 sq. ft.
$525,000Pending4 beds 2 baths1,975 sq. ft.4110 29th St, MOUNT RAINIER, MD 20712
MLS# MDPG2179708Listed by: COMPASS $379,500Active3 beds 1 baths1,877 sq. ft.
$379,500Active3 beds 1 baths1,877 sq. ft.3110 Taylor Street, MOUNT RAINIER, MD 20712
MLS# MDPG2177626Listed by: HEYMANN REALTY, LLC $719,900Active4 beds 4 baths2,358 sq. ft.
$719,900Active4 beds 4 baths2,358 sq. ft.4210 29th St, MOUNT RAINIER, MD 20712
MLS# MDPG2179960Listed by: FAIRFAX REALTY OF TYSONS $565,000Pending3 beds 3 baths1,584 sq. ft.
$565,000Pending3 beds 3 baths1,584 sq. ft.4014 37th St, MOUNT RAINIER, MD 20712
MLS# MDPG2166012Listed by: COMPASS- New
 $649,000Active5 beds 4 baths2,050 sq. ft.
$649,000Active5 beds 4 baths2,050 sq. ft.4100 31st St, MOUNT RAINIER, MD 20712
MLS# MDPG2183324Listed by: PERENNIAL REAL ESTATE
