10924 Rawley Rd, NEW MARKET, MD 21774
Local realty services provided by:Mountain Realty ERA Powered



Listed by:rose f bartz
Office:keller williams realty centre
MLS#:MDFR2063352
Source:BRIGHTMLS
Price summary
- Price:$599,900
- Price per sq. ft.:$329.62
About this home
Tired of HOA regulations, need room to spread out and want to enjoy Mother Nature within a neighborhood, but not too close? This property is situated on 2.8 acres BUT is also surrounded by 102 acres owned by the Town of New Market, designated as "Open Space" . The property has mature trees, and also backs to the adjacent wooded property with a stream! This home has been freshly painted with new carpet, and includes Anderson windows and sliding glass door that were replaced in 2017. Need storage, maybe work on cars? The Three Car attached garage is a "home away from home" complete with separate heat and air, and additional refrigerator. The garage also has a basement under it for storage etc. Garage dimensions: 28x40 perimeter and the basement under the garage is 20x40. The Perfect for the household mechanic or crafter, the workspace is abundant too. AND, the vehicle lift conveys too - 7000 pound limit! The home includes 3 bedrooms and country kitchen upstairs, family room with fireplace/pellet stove insert downstairs. Imagine sitting on the deck -- two levels, and enjoying the QUIET sounds of bird singing and watching the wildlife. Need space for parking..? The dead end street offers many options! This is a fantastic opportunity for an active family or anyone that wants a convenient location for commuting, shopping etc, but want to be "a little away from it all"!!
Contact an agent
Home facts
- Year built:1976
- Listing Id #:MDFR2063352
- Added:109 day(s) ago
- Updated:August 16, 2025 at 07:27 AM
Rooms and interior
- Bedrooms:4
- Total bathrooms:2
- Full bathrooms:2
- Living area:1,820 sq. ft.
Heating and cooling
- Cooling:Central A/C
- Heating:Electric, Forced Air
Structure and exterior
- Roof:Shingle
- Year built:1976
- Building area:1,820 sq. ft.
- Lot area:2.8 Acres
Schools
- High school:OAKDALE
- Middle school:OAKDALE
- Elementary school:DEER CROSSING
Utilities
- Water:Well
- Sewer:Septic Exists
Finances and disclosures
- Price:$599,900
- Price per sq. ft.:$329.62
- Tax amount:$5,009 (2025)
New listings near 10924 Rawley Rd
- Coming Soon
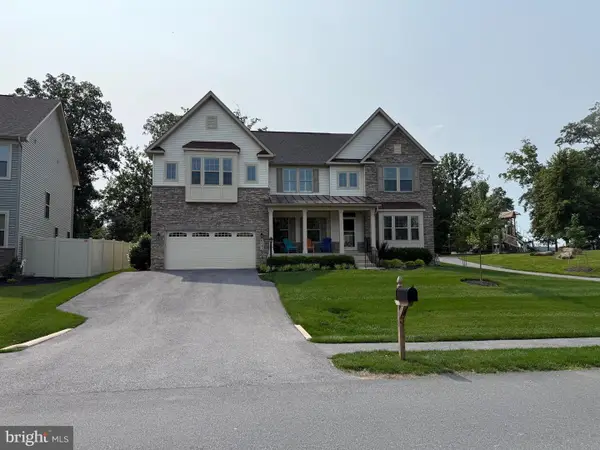 $999,900Coming Soon5 beds 4 baths
$999,900Coming Soon5 beds 4 baths6843 Woodridge Rd, NEW MARKET, MD 21774
MLS# MDFR2069008Listed by: RE/MAX PLUS - Coming Soon
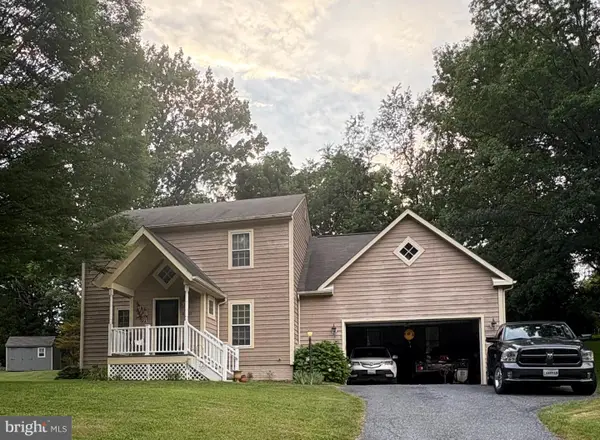 $565,000Coming Soon4 beds 3 baths
$565,000Coming Soon4 beds 3 baths6532 Twin Lake Dr, NEW MARKET, MD 21774
MLS# MDFR2067936Listed by: NORTHROP REALTY - Open Sat, 12 to 2pmNew
 $900,000Active6 beds 6 baths5,800 sq. ft.
$900,000Active6 beds 6 baths5,800 sq. ft.9705 Woodfield Ct, NEW MARKET, MD 21774
MLS# MDFR2068790Listed by: LONG & FOSTER REAL ESTATE, INC. - Open Sat, 12 to 2pmNew
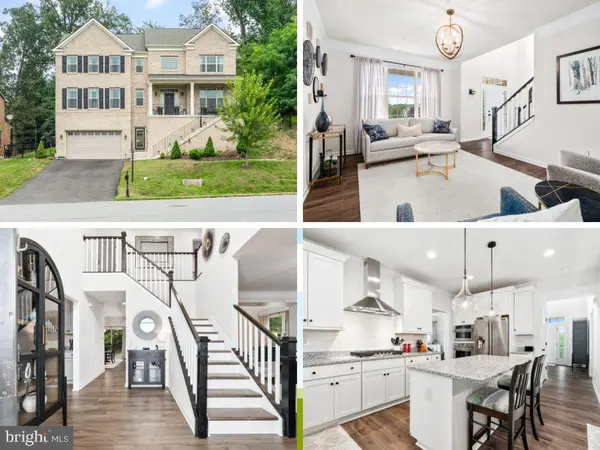 $949,000Active4 beds 5 baths4,018 sq. ft.
$949,000Active4 beds 5 baths4,018 sq. ft.6720 Accipiter Dr, NEW MARKET, MD 21774
MLS# MDFR2068194Listed by: KELLER WILLIAMS REALTY CENTRE 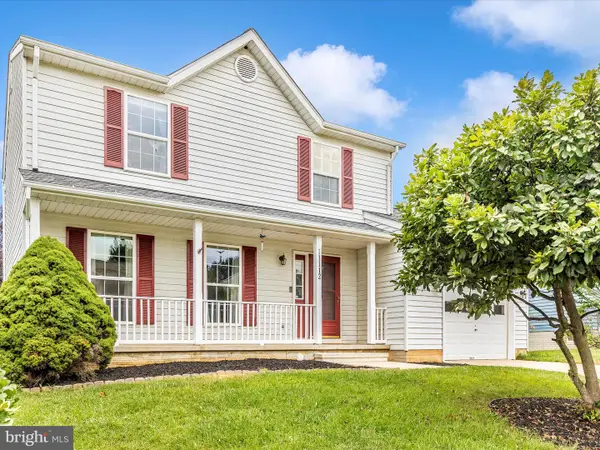 $579,900Pending4 beds 4 baths2,251 sq. ft.
$579,900Pending4 beds 4 baths2,251 sq. ft.11112 Worchester Dr, NEW MARKET, MD 21774
MLS# MDFR2068656Listed by: MAURER REALTY- Coming Soon
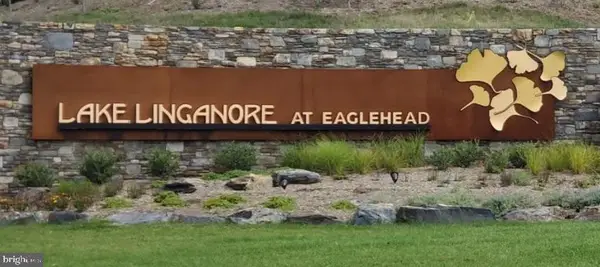 $575,000Coming Soon3 beds 4 baths
$575,000Coming Soon3 beds 4 baths10323 Quillback St, NEW MARKET, MD 21774
MLS# MDFR2068212Listed by: REDFIN CORP  $899,999Active5 beds 4 baths3,748 sq. ft.
$899,999Active5 beds 4 baths3,748 sq. ft.10807 Forest Edge Pl, NEW MARKET, MD 21774
MLS# MDFR2066842Listed by: BACH REAL ESTATE $599,900Pending3 beds 3 baths2,200 sq. ft.
$599,900Pending3 beds 3 baths2,200 sq. ft.10527 Edwardian Ln #145, NEW MARKET, MD 21774
MLS# MDFR2067524Listed by: CENTURY 21 REDWOOD REALTY $529,900Active3 beds 3 baths2,716 sq. ft.
$529,900Active3 beds 3 baths2,716 sq. ft.6798 Balmoral Rdg, NEW MARKET, MD 21774
MLS# MDFR2068330Listed by: RE/MAX EXECUTIVE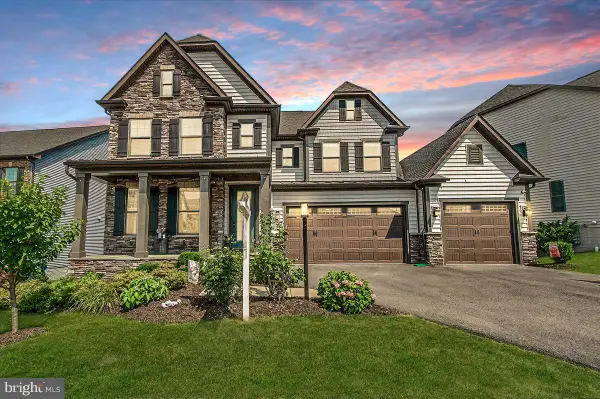 $990,000Active4 beds 5 baths5,048 sq. ft.
$990,000Active4 beds 5 baths5,048 sq. ft.6117 Fallfish Ct, NEW MARKET, MD 21774
MLS# MDFR2068182Listed by: CHARIS REALTY GROUP
