9705 Woodfield Ct, New Market, MD 21774
Local realty services provided by:O'BRIEN REALTY ERA POWERED
Listed by: chris r reeder
Office: long & foster real estate, inc.
MLS#:MDFR2068790
Source:BRIGHTMLS
Price summary
- Price:$875,000
- Price per sq. ft.:$150.86
- Monthly HOA dues:$202
About this home
Welcome to this exquisite brick-front home, ideally nestled in the highly sought-after Woodridge community of Lake Linganore. Boasting over 5,000 square feet of beautifully finished living space, this home combines elegance, comfort, and thoughtful design in every detail. As you approach, a curved paver walkway leads you to the warm and inviting entry. Step inside to be greeted by gleaming hardwood floors, soaring ceilings, and abundant natural light. The gourmet kitchen is a chef’s dream—featuring granite countertops, a spacious island, newer stainless steel appliances, instant hot water and ample storage with pull-out drawers and double pantry. Adjacent to the kitchen, the laundry room offers built-in cabinetry and additional pantry space. Step outside to enjoy a 600 sq. ft. low-maintenance Trex deck, perfect for entertaining, with a staircase leading to the backyard. Upstairs, the luxurious primary suite includes cathedral ceilings, a sun-filled sitting area, dual walk-in closets, and a gas fireplace for cozy evenings. The spa-like primary bathroom features dual sinks, a soaking tub, walk-in shower, and a private water closet. The upper level offers four additional spacious bedrooms and two full bathrooms—one a convenient Jack-and-Jill layout and the other a hall bath. A third-level loft provides a private guest suite complete with a bedroom, full bathroom, and bonus living area. The fully finished walkout basement adds even more living space, including two bonus rooms, a full bath, wet bar with dishwasher and fridge, and a custom media room with an 80" TV and pre-wired surround sound—perfect for movie nights or game days. Recent updates include HVAC (2023), water heater (2018), Roof (2019), Windows (2021), Collagen water softening system (2014), newer carpet, lighting, and faucets. With 6 legal bedrooms, 5 bathrooms, 3 fireplaces, and premium finishes throughout, this home offers space and style for every lifestyle. Enjoy all that the Lake Linganore community has to offer—private beaches, swimming pools, tennis & basketball courts, disc golf, and over 40 miles of scenic trails. Don’t miss your chance to own this exceptional home—schedule your showing today before it’s gone! *Check out the virtual tour*
Contact an agent
Home facts
- Year built:2005
- Listing ID #:MDFR2068790
- Added:94 day(s) ago
- Updated:November 16, 2025 at 08:28 AM
Rooms and interior
- Bedrooms:6
- Total bathrooms:6
- Full bathrooms:5
- Half bathrooms:1
- Living area:5,800 sq. ft.
Heating and cooling
- Cooling:Ceiling Fan(s), Central A/C, Programmable Thermostat
- Heating:Forced Air, Natural Gas, Programmable Thermostat, Zoned
Structure and exterior
- Roof:Asphalt
- Year built:2005
- Building area:5,800 sq. ft.
- Lot area:0.24 Acres
Schools
- High school:OAKDALE
- Middle school:OAKDALE
Utilities
- Water:Public
- Sewer:Public Sewer
Finances and disclosures
- Price:$875,000
- Price per sq. ft.:$150.86
- Tax amount:$7,147 (2024)
New listings near 9705 Woodfield Ct
- Open Sat, 12 to 2pmNew
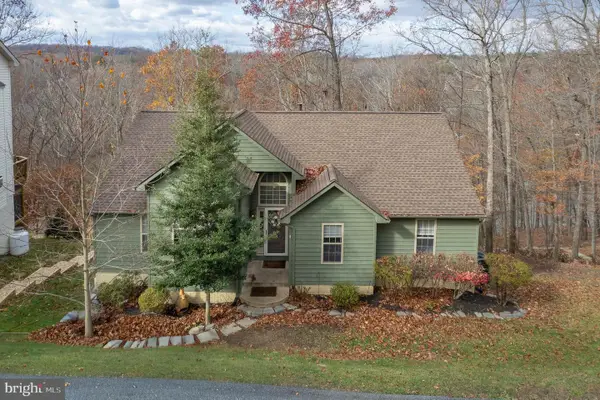 $699,000Active5 beds 3 baths2,994 sq. ft.
$699,000Active5 beds 3 baths2,994 sq. ft.6610 W Lakeridge Rd, NEW MARKET, MD 21774
MLS# MDFR2073484Listed by: COMPASS - Open Sun, 1 to 3pmNew
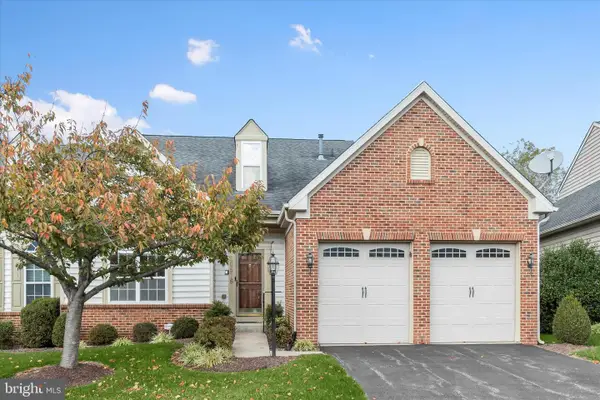 $619,000Active3 beds 4 baths3,655 sq. ft.
$619,000Active3 beds 4 baths3,655 sq. ft.10576 Edwardian Ln #132, NEW MARKET, MD 21774
MLS# MDFR2072416Listed by: NORTHROP REALTY - New
 $775,000Active4 beds 3 baths2,071 sq. ft.
$775,000Active4 beds 3 baths2,071 sq. ft.6804 Oakledge Ct, NEW MARKET, MD 21774
MLS# MDFR2073324Listed by: KELLER WILLIAMS REALTY CENTRE - New
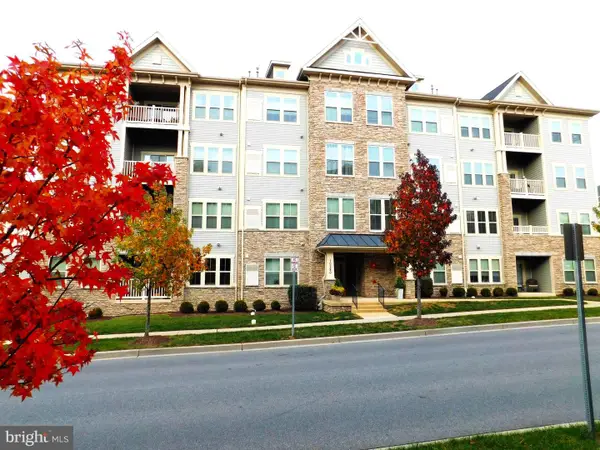 $399,000Active2 beds 2 baths1,742 sq. ft.
$399,000Active2 beds 2 baths1,742 sq. ft.10280 Hopewell St #403, NEW MARKET, MD 21774
MLS# MDFR2073452Listed by: REAL ESTATE TEAMS, LLC - Open Sun, 1 to 3pmNew
 $650,000Active4 beds 5 baths2,807 sq. ft.
$650,000Active4 beds 5 baths2,807 sq. ft.6184 Sawyer Rd, NEW MARKET, MD 21774
MLS# MDFR2073186Listed by: NORTHROP REALTY - Coming Soon
 $570,000Coming Soon4 beds 3 baths
$570,000Coming Soon4 beds 3 baths11128 Worchester Dr, NEW MARKET, MD 21774
MLS# MDFR2073092Listed by: HOME TOWNE REAL ESTATE - New
 $619,900Active5 beds 5 baths3,413 sq. ft.
$619,900Active5 beds 5 baths3,413 sq. ft.6967 Country Club Ter, NEW MARKET, MD 21774
MLS# MDFR2073050Listed by: ALLISON JAMES ESTATES & HOMES - New
 $585,000Active4 beds 4 baths3,322 sq. ft.
$585,000Active4 beds 4 baths3,322 sq. ft.11161 Pond Fountain Ct, NEW MARKET, MD 21774
MLS# MDFR2072970Listed by: RE/MAX REALTY PLUS 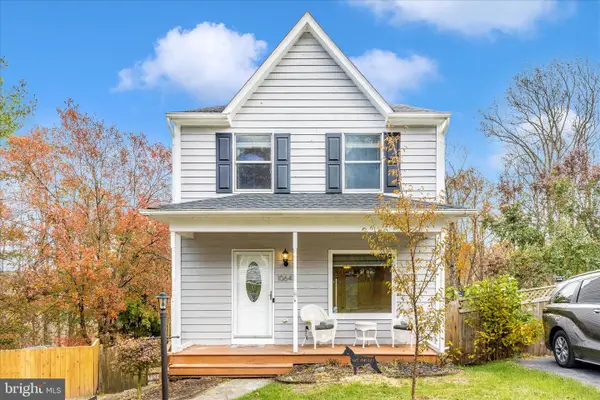 $439,900Active2 beds 2 baths1,080 sq. ft.
$439,900Active2 beds 2 baths1,080 sq. ft.10641 Old Barn Ct, NEW MARKET, MD 21774
MLS# MDFR2073006Listed by: REAL ESTATE INNOVATIONS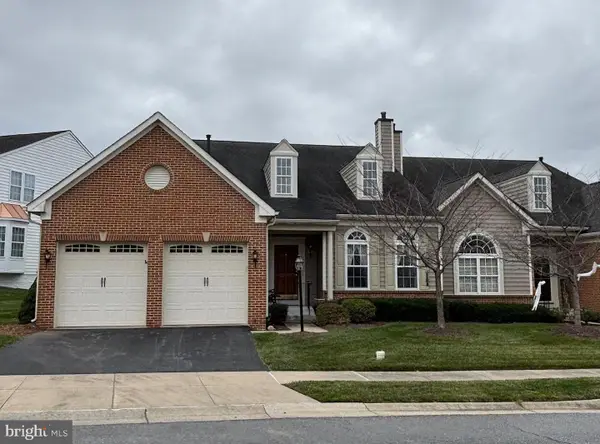 $580,000Active3 beds 3 baths2,200 sq. ft.
$580,000Active3 beds 3 baths2,200 sq. ft.10611 Victorian Ave #51, NEW MARKET, MD 21774
MLS# MDFR2072800Listed by: BERKSHIRE HATHAWAY HOMESERVICES HOMESALE REALTY
