6171 Mississippi Ln, New Market, MD 21774
Local realty services provided by:ERA Cole Realty
Listed by:david pard
Office:northrop realty
MLS#:MDFR2064708
Source:BRIGHTMLS
Price summary
- Price:$650,000
- Price per sq. ft.:$209.41
- Monthly HOA dues:$127.92
About this home
Welcome to 6171 Mississippi Lane, nestled in the desirable Eaglehead Summerfield community of Lake Linganore! This beautifully maintained home boasts an impressive list of recent updates and features rich hardwood floors, classic moldings, and sun-filled interiors throughout. A dramatic two-story foyer opens to a spacious living room adorned with crown molding, while the adjacent dining room offers the perfect setting for formal gatherings. The updated eat-in kitchen is equipped with ample cabinetry, granite countertops, decorative backsplash, stainless steel appliances, a breakfast bar, and a pantry, along with a sunny breakfast room that provides direct access to the rear deck. Just off the kitchen, the inviting family room features exposed beams and a cozy fireplace, creating a warm and welcoming atmosphere. A powder room and access to the attached two-car garage complete the main level. Upstairs, the expansive primary suite offers cathedral ceilings, a walk-in closet, and a beautifully renovated en-suite bath with dual vanities, a slipper tub, and a glass-enclosed shower. Three additional spacious bedrooms and a full hall bath complete the upper level. The finished lower level provides a versatile recreation room and ample storage space. Outside, enjoy the fully fenced backyard and deck ideal for relaxing or entertaining. Recent updates include a new HVAC system (2022), primary bathroom renovation, rear fence, washer and dryer (2020), and more. This home offers comfort, style, and convenience all in one exceptional package. Community Amenities: Enjoy living in the highly desirable Lake Linganore Community with abundant amenities at your fingertips including a private beach, boat ramp, pier/dock, canoeing and paddle boats, Frisbee golf, volleyball, club house, common grounds, acres of green space, community center, numerous bike and walking trails, lake, 4 pools, tennis courts, tot lots, and more! Close in proximity to Frederick and Urbana offering a vast variety of shopping, dining, and entertainment options. Convenient commuter routes include I-70, MD-75, and Rt. 40.
Oakdale Schools!
Contact an agent
Home facts
- Year built:1990
- Listing ID #:MDFR2064708
- Added:90 day(s) ago
- Updated:October 03, 2025 at 07:44 AM
Rooms and interior
- Bedrooms:4
- Total bathrooms:4
- Full bathrooms:3
- Half bathrooms:1
- Living area:3,104 sq. ft.
Heating and cooling
- Cooling:Central A/C
- Heating:Electric, Heat Pump(s)
Structure and exterior
- Roof:Shingle
- Year built:1990
- Building area:3,104 sq. ft.
- Lot area:0.23 Acres
Schools
- High school:OAKDALE
- Elementary school:DEER CROSSING
Utilities
- Water:Public
- Sewer:Public Sewer
Finances and disclosures
- Price:$650,000
- Price per sq. ft.:$209.41
- Tax amount:$5,770 (2025)
New listings near 6171 Mississippi Ln
- Coming Soon
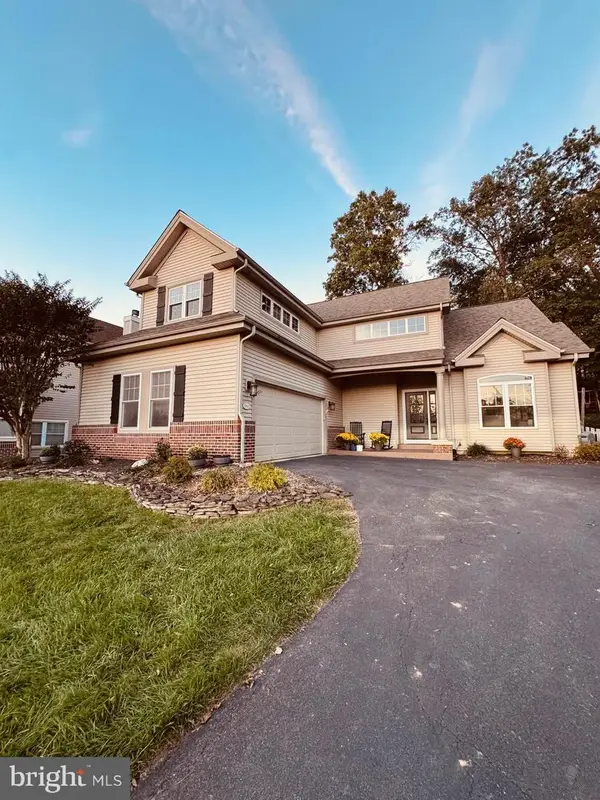 $697,000Coming Soon5 beds 4 baths
$697,000Coming Soon5 beds 4 baths11865 Hart Glen Pl, NEW MARKET, MD 21774
MLS# MDFR2071314Listed by: RE/MAX REALTY PLUS - Open Sun, 1 to 3pmNew
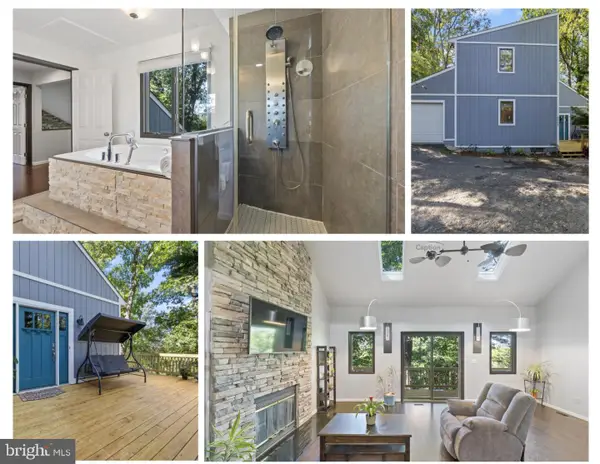 $525,000Active4 beds 3 baths2,439 sq. ft.
$525,000Active4 beds 3 baths2,439 sq. ft.6524 Rimrock Rd, NEW MARKET, MD 21774
MLS# MDFR2071126Listed by: KELLER WILLIAMS REALTY CENTRE - Open Sun, 1 to 3pmNew
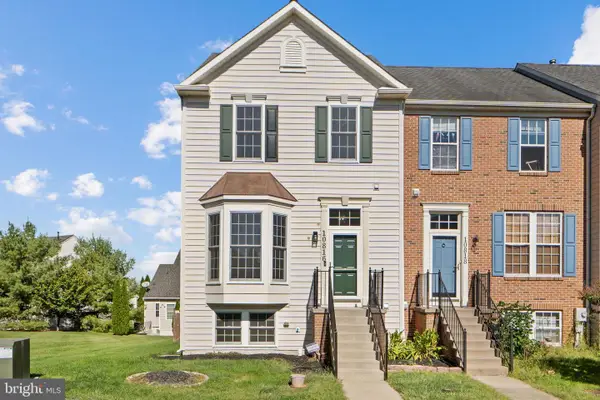 $485,000Active4 beds 4 baths2,550 sq. ft.
$485,000Active4 beds 4 baths2,550 sq. ft.10816 Dewey Way E, NEW MARKET, MD 21774
MLS# MDFR2071278Listed by: THE AGENCY DC - Coming Soon
 $405,000Coming Soon3 beds 2 baths
$405,000Coming Soon3 beds 2 baths6283 Steamboat Way N, NEW MARKET, MD 21774
MLS# MDFR2071246Listed by: RE/MAX PLUS - Coming Soon
 $595,000Coming Soon4 beds 4 baths
$595,000Coming Soon4 beds 4 baths11161 Pond Fountain Ct, NEW MARKET, MD 21774
MLS# MDFR2071236Listed by: RE/MAX REALTY PLUS - New
 $465,000Active4 beds 3 baths1,032 sq. ft.
$465,000Active4 beds 3 baths1,032 sq. ft.10742 Lake Edge Ct, NEW MARKET, MD 21774
MLS# MDFR2071270Listed by: RE/MAX RESULTS - Coming Soon
 $629,000Coming Soon4 beds 4 baths
$629,000Coming Soon4 beds 4 baths6115 Huckleberry Way, NEW MARKET, MD 21774
MLS# MDFR2071178Listed by: REAL BROKER, LLC - FREDERICK - Coming Soon
 $765,000Coming Soon4 beds 4 baths
$765,000Coming Soon4 beds 4 baths11046 Country Club Rd, NEW MARKET, MD 21774
MLS# MDFR2070512Listed by: MARSH REALTY - Open Sun, 1 to 3pmNew
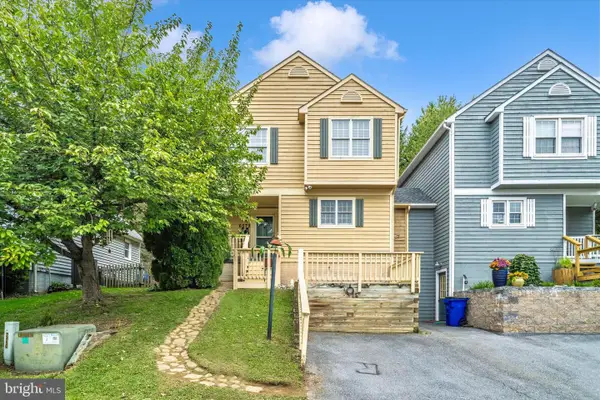 $499,900Active4 beds 4 baths1,423 sq. ft.
$499,900Active4 beds 4 baths1,423 sq. ft.6579 Edgewood Rd, NEW MARKET, MD 21774
MLS# MDFR2070232Listed by: DEAUSEN REALTY - New
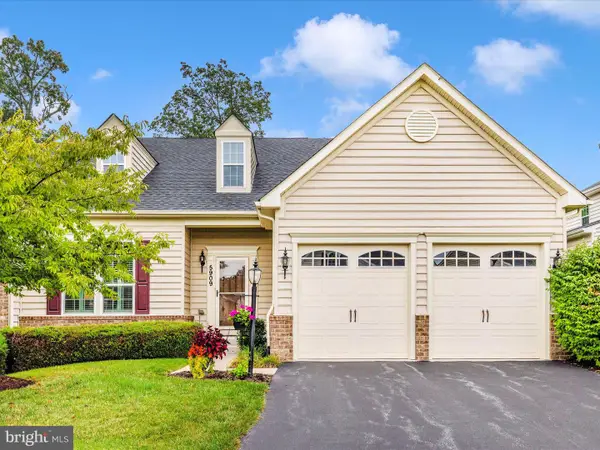 $620,000Active3 beds 3 baths2,599 sq. ft.
$620,000Active3 beds 3 baths2,599 sq. ft.5909 Constance Way, NEW MARKET, MD 21774
MLS# MDFR2071060Listed by: LONG & FOSTER REAL ESTATE, INC.
