6806 Balmoral Ct, New Market, MD 21774
Local realty services provided by:ERA Byrne Realty
6806 Balmoral Ct,New Market, MD 21774
$549,900
- 4 Beds
- 3 Baths
- 2,360 sq. ft.
- Single family
- Pending
Listed by: patrick harwood, charles dudley
Office: compass
MLS#:MDFR2067388
Source:BRIGHTMLS
Price summary
- Price:$549,900
- Price per sq. ft.:$233.01
- Monthly HOA dues:$146.58
About this home
Tucked away in the sought-after Balmoral Village of the Lake Linganore community, this beautifully updated home offers the perfect blend of privacy, nature, and resort-style living. Backing to serene woods and a tranquil stream, you’ll enjoy direct access to a scenic trail that leads to the lake and beach—just a short stroll from your backyard gate. Inside, you’ll find a thoughtfully upgraded interior featuring gleaming wide-plank floors, granite countertops, fresh white cabinets and stainless steel appliances. The spacious primary suite impresses with soaring vaulted ceilings, a walk-in closet, and a spa-like ensuite bath. Outdoor living is just as inviting, with two decks and a patio surrounded by lush, professionally landscaped gardens. Sit back, listen to the gentle sounds of the stream, and savor the peaceful setting. The fully finished walkout basement offers even more room to spread out, complete with a stylish wet bar, an additional bedroom, and a rough-in for a future bathroom—ideal for guests, entertaining, or multi-generational living. The oversized one car garage is great for parking and storage. Noteworthy updates include a new roof with 50 year transferable warranty (2021) & HVAC (2023). This home is fully fenced and move-in ready—steps from everything Lake Linganore has to offer. Enjoy an unmatched lifestyle with access to a deep navigable lake, three sandy beaches, four pools, boating, fishing, swimming, tennis, pickleball, beach volleyball, nature trails, Frisbee golf, farmers markets, live concerts, and so much more! Square footage deemed liable, but not guaranteed.
Contact an agent
Home facts
- Year built:1998
- Listing ID #:MDFR2067388
- Added:123 day(s) ago
- Updated:November 16, 2025 at 08:28 AM
Rooms and interior
- Bedrooms:4
- Total bathrooms:3
- Full bathrooms:2
- Half bathrooms:1
- Living area:2,360 sq. ft.
Heating and cooling
- Cooling:Central A/C
- Heating:Electric, Heat Pump(s)
Structure and exterior
- Year built:1998
- Building area:2,360 sq. ft.
- Lot area:0.22 Acres
Schools
- High school:OAKDALE
Utilities
- Water:Public
- Sewer:Public Sewer
Finances and disclosures
- Price:$549,900
- Price per sq. ft.:$233.01
- Tax amount:$5,968 (2026)
New listings near 6806 Balmoral Ct
- Open Sat, 12 to 2pmNew
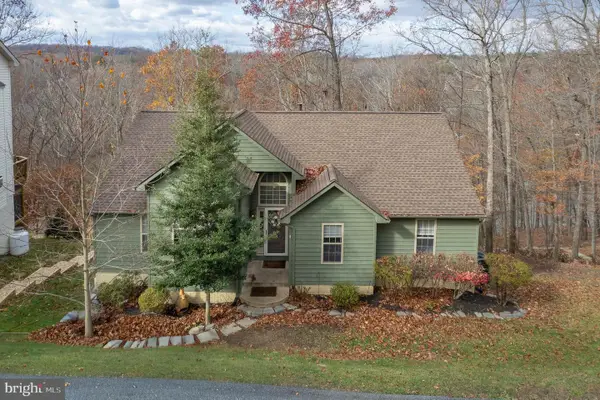 $699,000Active5 beds 3 baths2,994 sq. ft.
$699,000Active5 beds 3 baths2,994 sq. ft.6610 W Lakeridge Rd, NEW MARKET, MD 21774
MLS# MDFR2073484Listed by: COMPASS - Open Sun, 1 to 3pmNew
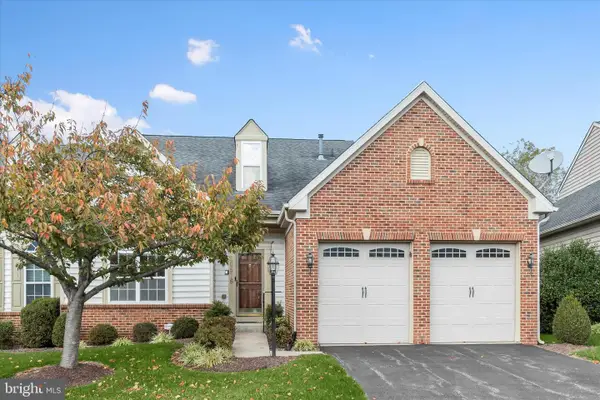 $619,000Active3 beds 4 baths3,655 sq. ft.
$619,000Active3 beds 4 baths3,655 sq. ft.10576 Edwardian Ln #132, NEW MARKET, MD 21774
MLS# MDFR2072416Listed by: NORTHROP REALTY - New
 $775,000Active4 beds 3 baths2,071 sq. ft.
$775,000Active4 beds 3 baths2,071 sq. ft.6804 Oakledge Ct, NEW MARKET, MD 21774
MLS# MDFR2073324Listed by: KELLER WILLIAMS REALTY CENTRE - New
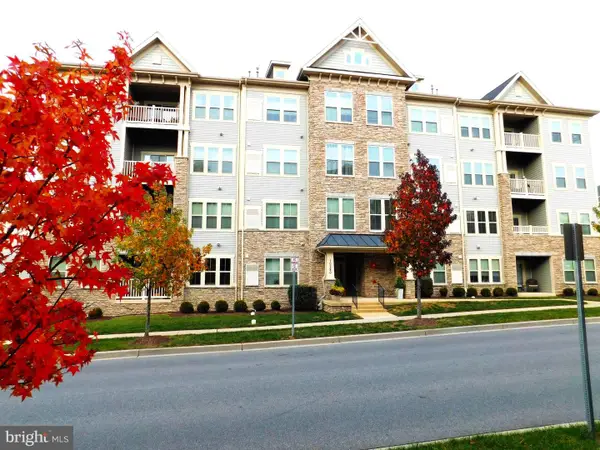 $399,000Active2 beds 2 baths1,742 sq. ft.
$399,000Active2 beds 2 baths1,742 sq. ft.10280 Hopewell St #403, NEW MARKET, MD 21774
MLS# MDFR2073452Listed by: REAL ESTATE TEAMS, LLC - Open Sun, 1 to 3pmNew
 $650,000Active4 beds 5 baths2,807 sq. ft.
$650,000Active4 beds 5 baths2,807 sq. ft.6184 Sawyer Rd, NEW MARKET, MD 21774
MLS# MDFR2073186Listed by: NORTHROP REALTY - Coming Soon
 $570,000Coming Soon4 beds 3 baths
$570,000Coming Soon4 beds 3 baths11128 Worchester Dr, NEW MARKET, MD 21774
MLS# MDFR2073092Listed by: HOME TOWNE REAL ESTATE - New
 $619,900Active5 beds 5 baths3,413 sq. ft.
$619,900Active5 beds 5 baths3,413 sq. ft.6967 Country Club Ter, NEW MARKET, MD 21774
MLS# MDFR2073050Listed by: ALLISON JAMES ESTATES & HOMES - New
 $585,000Active4 beds 4 baths3,322 sq. ft.
$585,000Active4 beds 4 baths3,322 sq. ft.11161 Pond Fountain Ct, NEW MARKET, MD 21774
MLS# MDFR2072970Listed by: RE/MAX REALTY PLUS 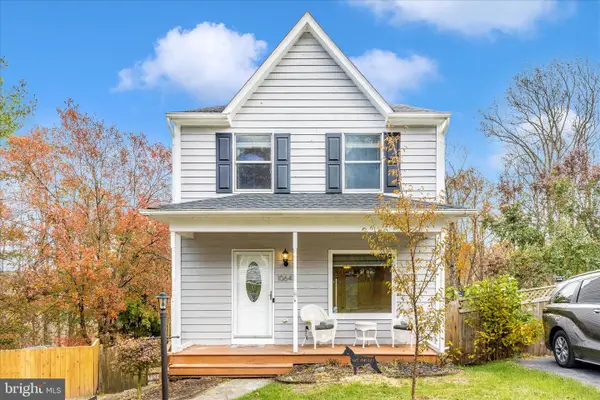 $439,900Active2 beds 2 baths1,080 sq. ft.
$439,900Active2 beds 2 baths1,080 sq. ft.10641 Old Barn Ct, NEW MARKET, MD 21774
MLS# MDFR2073006Listed by: REAL ESTATE INNOVATIONS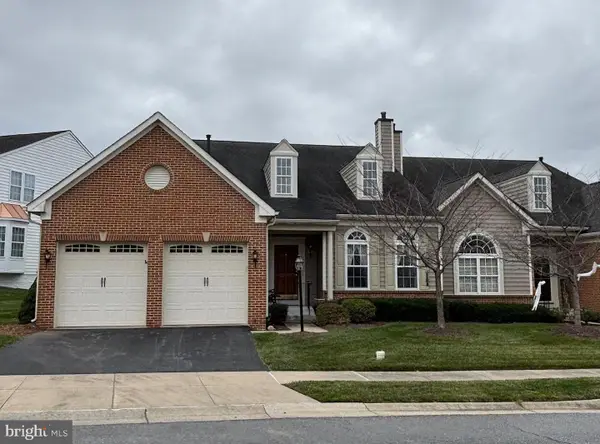 $580,000Active3 beds 3 baths2,200 sq. ft.
$580,000Active3 beds 3 baths2,200 sq. ft.10611 Victorian Ave #51, NEW MARKET, MD 21774
MLS# MDFR2072800Listed by: BERKSHIRE HATHAWAY HOMESERVICES HOMESALE REALTY
