661 Claiborne Rd, NORTH EAST, MD 21901
Local realty services provided by:ERA Cole Realty

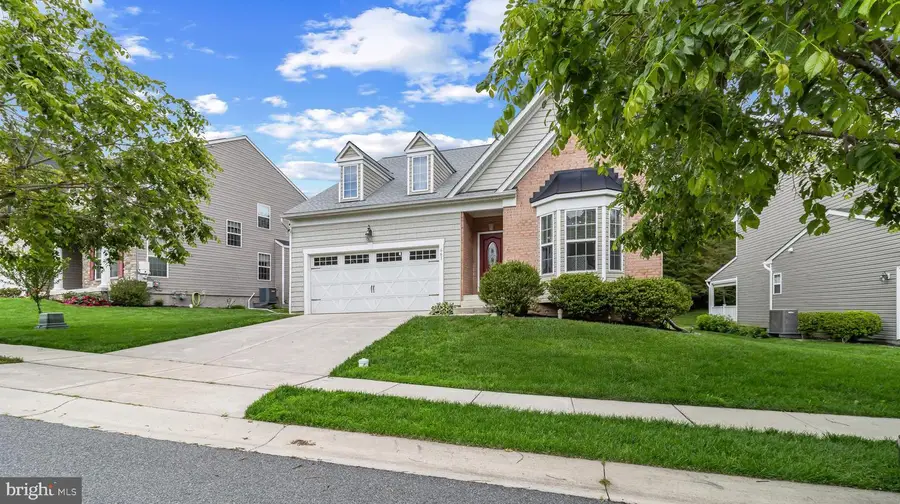
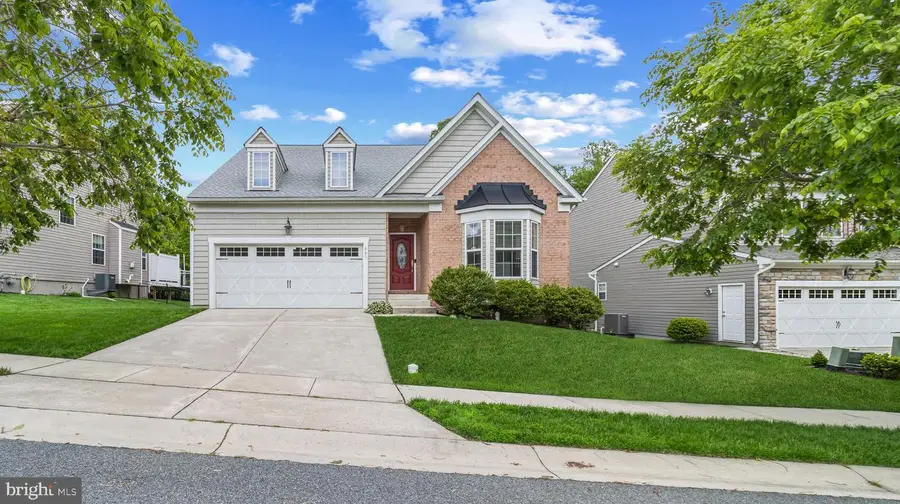
Listed by:megan k richardson
Office:cummings & co. realtors
MLS#:MDCC2017070
Source:BRIGHTMLS
Price summary
- Price:$458,000
- Price per sq. ft.:$154.1
- Monthly HOA dues:$63
About this home
Improved Price! Tucked on a quiet cul-de-sac, 661 Claiborne is beautifully updated and ready for YOU! Enjoy the ease of main-level living with a luxurious first-floor primary suite featuring direct access to the rear deck. Elegant details throughout the main floor include barrel ceilings, a custom vanity in the powder room, and fresh paint across the entire main level (2025). Designer light fixtures in the living room and primary bedroom add a stylish, welcoming touch.
The spacious, open-concept kitchen features durable Corian countertops and a 2024 Bespoke Samsung refrigerator—perfect for both everyday living and entertaining. A new sliding glass door (2025) opens to a low-maintenance composite rear deck with new stairs (2023), ideal for relaxing or hosting guests while overlooking a peaceful wooded lot.
Upstairs offers fresh paint (2021), updated ceiling fans/light fixtures (2021), and brand-new carpet. The half-finished lower level spans almost 1600 sq ft, including 700 sq ft of carpeted living space, a full bath, and 900 sq ft of extra storage across two additional lower rooms. This flexible space could include a guest suite, home office, or recreation room.
Behind the scenes, this home is built for reliability and peace of mind. Heating, hot water, and cooking are powered by a central metered propane system, with an additional line available for a gas grill on the deck.
The standout feature? An expandable 7.68kW Anker battery backup system (2024) with smart home integration and a whole-house generator, offering energy independence and critical backup power during outages. This infrastructure also makes the home solar-ready for buyers seeking long-term sustainability and self-sufficiency.
Additional recent upgrades include:
New roof (2023) with 50-year GAF Gold Warranty
Partial new siding (2023)
Nest thermostat and upgraded fixtures (2018)
EV charging outlet (2020) in the garage
New garage door opener and spring (2025)
With timeless architecture and thoughtful, energy-efficient improvements, this home delivers comfort, security, and lasting value in a serene, tucked-away location.
Contact an agent
Home facts
- Year built:2013
- Listing Id #:MDCC2017070
- Added:78 day(s) ago
- Updated:August 15, 2025 at 07:30 AM
Rooms and interior
- Bedrooms:3
- Total bathrooms:4
- Full bathrooms:3
- Half bathrooms:1
- Living area:2,972 sq. ft.
Heating and cooling
- Cooling:Central A/C, Heat Pump(s)
- Heating:Heat Pump(s), Propane - Metered
Structure and exterior
- Year built:2013
- Building area:2,972 sq. ft.
- Lot area:0.16 Acres
Schools
- High school:PERRYVILLE
- Middle school:PERRYVILLE
- Elementary school:CHARLESTOWN
Utilities
- Water:Public
- Sewer:Public Sewer
Finances and disclosures
- Price:$458,000
- Price per sq. ft.:$154.1
- Tax amount:$3,964 (2024)
New listings near 661 Claiborne Rd
- New
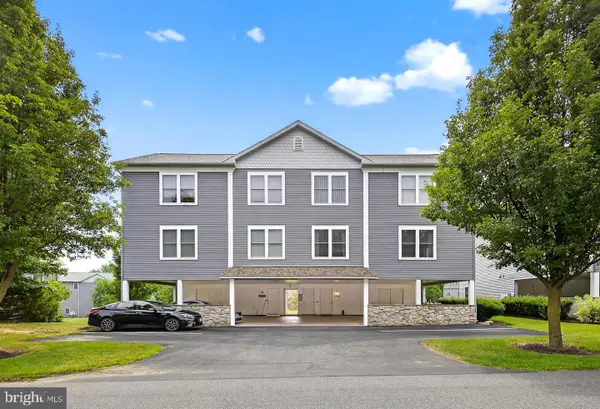 $299,900Active3 beds 3 baths1,600 sq. ft.
$299,900Active3 beds 3 baths1,600 sq. ft.197 Ne Isle Dr #88b, NORTH EAST, MD 21901
MLS# MDCC2018594Listed by: KELLER WILLIAMS ELITE - Coming Soon
 $200,000Coming Soon2 beds 1 baths
$200,000Coming Soon2 beds 1 baths43 Virginia Ave, NORTH EAST, MD 21901
MLS# MDCC2018634Listed by: REMAX VISION - New
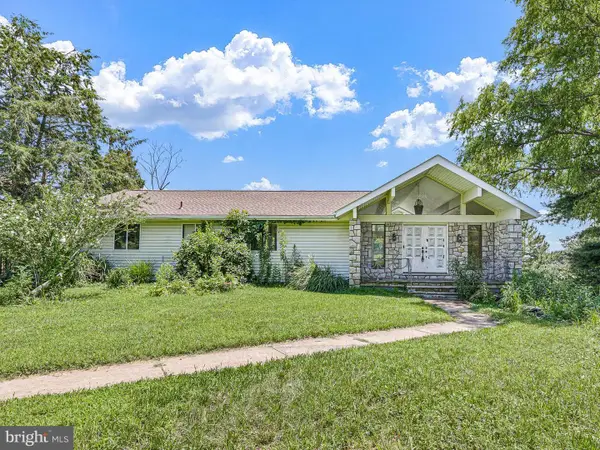 $600,000Active3 beds 2 baths4,385 sq. ft.
$600,000Active3 beds 2 baths4,385 sq. ft.192 Rolling Ave, NORTH EAST, MD 21901
MLS# MDCC2018442Listed by: BEILER-CAMPBELL REALTORS-OXFORD - New
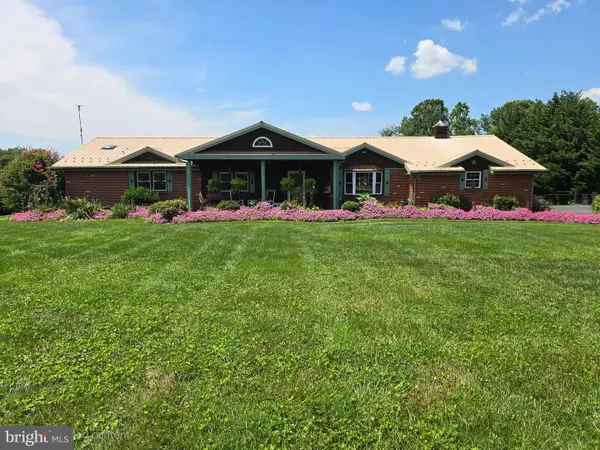 $649,000Active4 beds 2 baths2,356 sq. ft.
$649,000Active4 beds 2 baths2,356 sq. ft.757 Doctor Miller Rd, NORTH EAST, MD 21901
MLS# MDCC2018352Listed by: EMPOWER REAL ESTATE, LLC - New
 $529,999Active3 beds 3 baths2,390 sq. ft.
$529,999Active3 beds 3 baths2,390 sq. ft.83 Catalpa Dr, NORTH EAST, MD 21901
MLS# MDCC2018566Listed by: LPT REALTY, LLC - New
 $519,999Active4 beds 3 baths2,390 sq. ft.
$519,999Active4 beds 3 baths2,390 sq. ft.119 Catalpa Dr, NORTH EAST, MD 21901
MLS# MDCC2018568Listed by: LPT REALTY, LLC - Coming Soon
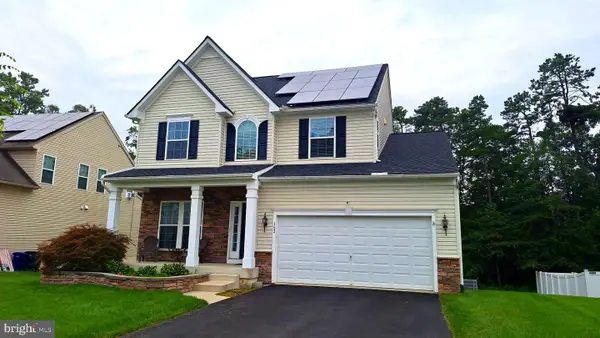 $510,000Coming Soon3 beds 3 baths
$510,000Coming Soon3 beds 3 baths153 Cool Springs Rd, NORTH EAST, MD 21901
MLS# MDCC2018554Listed by: COLDWELL BANKER REALTY - Coming Soon
 $350,000Coming Soon4 beds 4 baths
$350,000Coming Soon4 beds 4 baths18 Guilford Ct, NORTH EAST, MD 21901
MLS# MDCC2018468Listed by: REDFIN CORP  $349,900Pending2 beds 2 baths1,264 sq. ft.
$349,900Pending2 beds 2 baths1,264 sq. ft.79 Willard Dr, NORTH EAST, MD 21901
MLS# MDCC2018504Listed by: INTEGRITY REAL ESTATE- New
 $412,900Active4 beds 3 baths1,900 sq. ft.
$412,900Active4 beds 3 baths1,900 sq. ft.36 Viburnum Ave, ELKTON, MD 21921
MLS# MDCC2018506Listed by: COLDWELL BANKER CHESAPEAKE REAL ESTATE COMPANY

