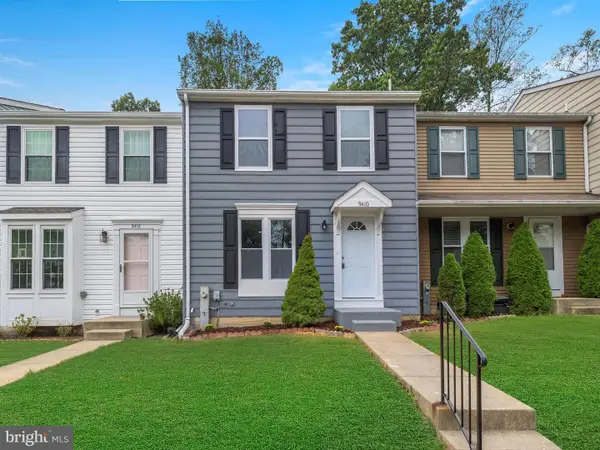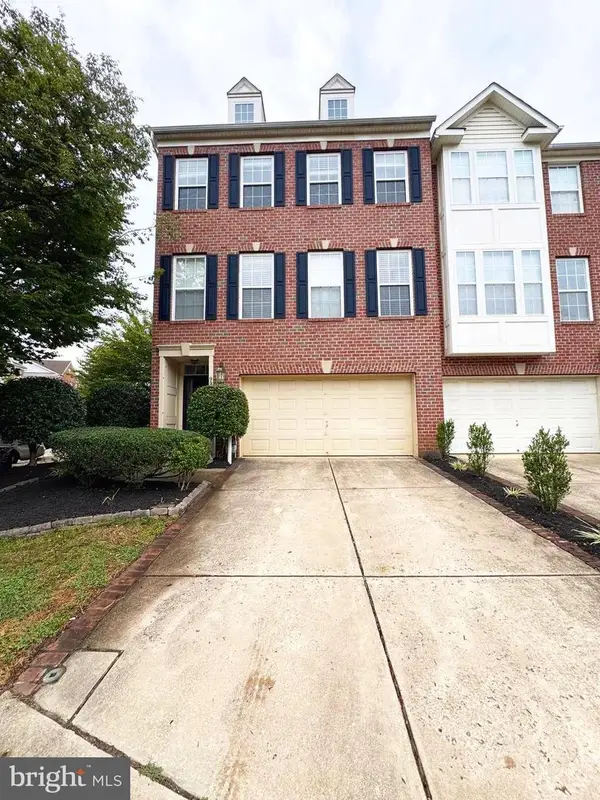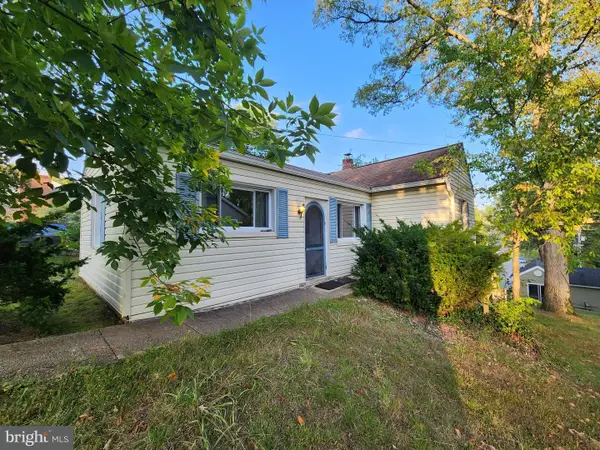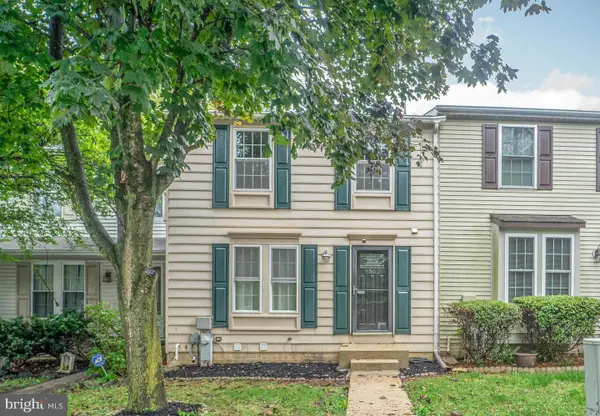10122 Wilnor Way, North Laurel, MD 20723
Local realty services provided by:ERA Valley Realty
Upcoming open houses
- Sat, Oct 0411:00 am - 01:00 pm
Listed by:sheena saydam
Office:keller williams capital properties
MLS#:MDHW2060150
Source:BRIGHTMLS
Price summary
- Price:$799,990
- Price per sq. ft.:$253.97
About this home
Welcome to this exceptional 4-bedroom, 3.5-bath colonial, tucked away at the end of a cul-de-sac in the highly desirable Hilltop Estates. Offering over 3,100 sq ft of thoughtfully updated living space, this home blends comfort and style throughout. Step into a grand two-story foyer, where beautiful hardwood floors and abundant natural light set the tone. At the heart of the home, the renovated kitchen (2021) showcases custom white cabinetry, quartz countertops, stainless steel appliances, a gas cooktop, beverage fridge, and a large island with bar seating. The adjoining family room invites relaxation with its cozy gas fireplace and built-in cabinetry featuring wine storage, while the formal living and dining rooms provide elegant spaces for entertaining. A renovated powder room is conveniently located on this level. Hardwood floors continue upstairs, accented by soft carpeting that leads to the spacious owner’s suite with vaulted ceilings, a walk-in closet, and a spa-like en-suite bath featuring a dual-sink vanity, soaking tub, and separate walk-in shower. Three additional generously sized bedrooms each include custom California Closets organization systems and share a refreshed hallway bath (2024) with double vanity and tub/shower combo. The renovated laundry room (2021) impresses with floor-to-ceiling subway-tiled walls, a GE smart washer/dryer combo, and built-ins providing additional storage. The spacious finished basement is ready for your recreation or entertainment, providing recessed lighting, a large built-in bookcase, office space with built-in storage cabinetry and shelving, and a full bathroom, adding versatile living space to this already impressive home. Step outside to a nicely sized, fully fenced rear yard with a deck and storage shed, ideal for enjoying the outdoors. The attached two-car garage provides ample space, featuring two 50-amp EV charging outlets, and the driveway offers off-street parking for up to two additional vehicles. Tech enthusiasts will appreciate the Alexa-enabled motorized blinds in the kitchen and living room, smart light switches throughout, security system, and outdoor sprinkler system. Roof replaced in 2020. Ideally located just one mile from High Ridge Park with playgrounds, basketball court, tennis courts, and picnic areas, and just minutes to I-95, Route 1, North Laurel Community Center, Laurel Town Center, and a variety of shops and dining options.
Contact an agent
Home facts
- Year built:2005
- Listing ID #:MDHW2060150
- Added:1 day(s) ago
- Updated:October 02, 2025 at 05:45 PM
Rooms and interior
- Bedrooms:4
- Total bathrooms:4
- Full bathrooms:3
- Half bathrooms:1
- Living area:3,150 sq. ft.
Heating and cooling
- Cooling:Central A/C
- Heating:Forced Air, Natural Gas
Structure and exterior
- Year built:2005
- Building area:3,150 sq. ft.
- Lot area:0.19 Acres
Schools
- High school:RESERVOIR
- Middle school:HAMMOND
- Elementary school:GORMAN CROSSING
Utilities
- Water:Public
- Sewer:Public Sewer
Finances and disclosures
- Price:$799,990
- Price per sq. ft.:$253.97
- Tax amount:$9,194 (2025)
New listings near 10122 Wilnor Way
- Coming Soon
 $499,000Coming Soon4 beds 4 baths
$499,000Coming Soon4 beds 4 baths9279 Brewington Ln, LAUREL, MD 20723
MLS# MDHW2060284Listed by: NITRO REALTY - New
 $739,999Active3 beds 4 baths2,210 sq. ft.
$739,999Active3 beds 4 baths2,210 sq. ft.7840 Blackbriar Way, LAUREL, MD 20723
MLS# MDHW2060272Listed by: NORTHROP REALTY  $399,900Pending3 beds 2 baths1,520 sq. ft.
$399,900Pending3 beds 2 baths1,520 sq. ft.9410 Chippenham Dr Sw, LAUREL, MD 20723
MLS# MDHW2059984Listed by: KELLER WILLIAMS FLAGSHIP- New
 $675,000Active3 beds 4 baths2,810 sq. ft.
$675,000Active3 beds 4 baths2,810 sq. ft.9932 Fragrant Lilies Way, LAUREL, MD 20723
MLS# MDHW2060094Listed by: HOMESMART  $290,000Pending2 beds 1 baths996 sq. ft.
$290,000Pending2 beds 1 baths996 sq. ft.9323 Decatur Pl, LAUREL, MD 20723
MLS# MDHW2060068Listed by: THE GLOCKER GROUP REALTY RESULTS- New
 $410,000Active2 beds 3 baths1,520 sq. ft.
$410,000Active2 beds 3 baths1,520 sq. ft.9560 Donnan Castle Ct, LAUREL, MD 20723
MLS# MDHW2059946Listed by: THE KW COLLECTIVE  $419,900Pending4 beds 3 baths1,720 sq. ft.
$419,900Pending4 beds 3 baths1,720 sq. ft.9374 Harvest Way, LAUREL, MD 20723
MLS# MDHW2060022Listed by: REALTY ONE GROUP CAPITAL- New
 $310,000Active2 beds 2 baths1,140 sq. ft.
$310,000Active2 beds 2 baths1,140 sq. ft.9106 Lilac Park Dr #16, LAUREL, MD 20723
MLS# MDHW2059964Listed by: RE/MAX ADVANTAGE REALTY - New
 $500,000Active3 beds 4 baths1,880 sq. ft.
$500,000Active3 beds 4 baths1,880 sq. ft.9433 Ulster Dr, LAUREL, MD 20723
MLS# MDHW2060024Listed by: RE/MAX REALTY CENTRE, INC.
