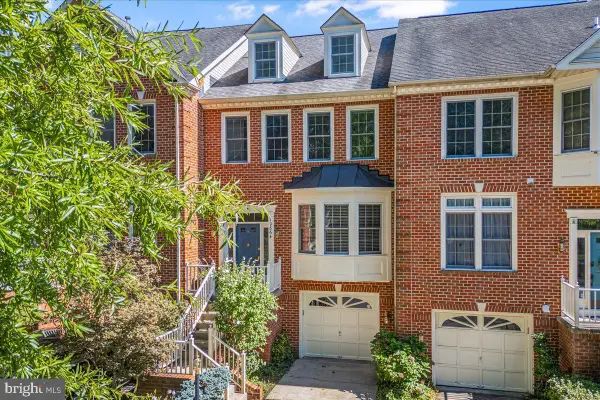11409 Flints Grove Ln, North Potomac, MD 20878
Local realty services provided by:ERA Central Realty Group
11409 Flints Grove Ln,North Potomac, MD 20878
$1,095,000
- 5 Beds
- 4 Baths
- 4,183 sq. ft.
- Single family
- Pending
Listed by:hieu t le
Office:re/max realty group
MLS#:MDMC2184460
Source:BRIGHTMLS
Price summary
- Price:$1,095,000
- Price per sq. ft.:$261.77
- Monthly HOA dues:$25
About this home
The Largest Lot in Sought-After Flints Grove!
Welcome to this impeccably maintained home, set on the community’s largest lot—offering exceptional space, privacy, and outdoor living. The expanded gourmet kitchen is a true centerpiece, featuring high-end stainless steel appliances, double ovens, and abundant counter space—perfect for hosting and entertaining.
The flat, fully fenced backyard is ideal for gatherings, play, or relaxation, and includes an expansive deck for seamless indoor-outdoor living.
Upstairs, you'll find four spacious bedrooms, including a luxurious primary suite with a spa-inspired bathroom complete with a large walk-in shower, dual shower heads, and body sprays—designed for comfort and indulgence.
The fully finished lower level offers high ceilings, a full bath, generous living space, and a fifth bedroom—perfect for guests, an au pair, or a private home office.
This move-in-ready home combines size, function, and elegance—ready to welcome its new owners.
Contact an agent
Home facts
- Year built:1982
- Listing ID #:MDMC2184460
- Added:121 day(s) ago
- Updated:October 04, 2025 at 07:48 AM
Rooms and interior
- Bedrooms:5
- Total bathrooms:4
- Full bathrooms:3
- Half bathrooms:1
- Living area:4,183 sq. ft.
Heating and cooling
- Cooling:Central A/C
- Heating:Forced Air, Natural Gas
Structure and exterior
- Roof:Asphalt
- Year built:1982
- Building area:4,183 sq. ft.
- Lot area:0.51 Acres
Schools
- High school:THOMAS S. WOOTTON
- Middle school:ROBERT FROST
- Elementary school:DUFIEF
Utilities
- Water:Public
- Sewer:Public Sewer
Finances and disclosures
- Price:$1,095,000
- Price per sq. ft.:$261.77
- Tax amount:$10,748 (2024)
New listings near 11409 Flints Grove Ln
- Open Sun, 2 to 4pmNew
 $2,195,000Active6 beds 7 baths9,622 sq. ft.
$2,195,000Active6 beds 7 baths9,622 sq. ft.12918 Briar Creek Ct, NORTH POTOMAC, MD 20878
MLS# MDMC2202280Listed by: COMPASS - Coming Soon
 $1,695,000Coming Soon5 beds 6 baths
$1,695,000Coming Soon5 beds 6 baths9818 Bald Cypress Dr, ROCKVILLE, MD 20850
MLS# MDMC2202284Listed by: COMPASS - Open Sun, 1 to 3pmNew
 $680,000Active2 beds 4 baths2,214 sq. ft.
$680,000Active2 beds 4 baths2,214 sq. ft.12664 Granite Ridge, NORTH POTOMAC, MD 20878
MLS# MDMC2201912Listed by: COMPASS - Open Sun, 2 to 4pmNew
 $999,000Active5 beds 4 baths2,988 sq. ft.
$999,000Active5 beds 4 baths2,988 sq. ft.11509 Paramus Dr, GAITHERSBURG, MD 20878
MLS# MDMC2201148Listed by: COMPASS - Open Sat, 10:30am to 12pmNew
 $1,125,000Active5 beds 5 baths3,800 sq. ft.
$1,125,000Active5 beds 5 baths3,800 sq. ft.11120 Rutledge Dr, GAITHERSBURG, MD 20878
MLS# MDMC2201512Listed by: LONG & FOSTER REAL ESTATE, INC. - Open Sat, 1 to 4pm
 $950,000Active5 beds 4 baths3,971 sq. ft.
$950,000Active5 beds 4 baths3,971 sq. ft.12537 War Admiral Way, NORTH POTOMAC, MD 20878
MLS# MDMC2200178Listed by: RE/MAX REALTY GROUP  $850,000Active3 beds 4 baths3,182 sq. ft.
$850,000Active3 beds 4 baths3,182 sq. ft.13817 Mustang Hill Ln, GAITHERSBURG, MD 20878
MLS# MDMC2200546Listed by: WEICHERT, REALTORS $539,900Active3 beds 3 baths
$539,900Active3 beds 3 baths11928 Darnestown Rd #v-1-a, GAITHERSBURG, MD 20878
MLS# MDMC2200672Listed by: LONG & FOSTER REAL ESTATE, INC. $1,188,000Pending4 beds 4 baths3,761 sq. ft.
$1,188,000Pending4 beds 4 baths3,761 sq. ft.14432 Stonebridge View, NORTH POTOMAC, MD 20878
MLS# MDMC2200766Listed by: LONG & FOSTER REAL ESTATE, INC. $645,000Active4 beds 2 baths2,233 sq. ft.
$645,000Active4 beds 2 baths2,233 sq. ft.15612 Norman Dr, NORTH POTOMAC, MD 20878
MLS# MDMC2199328Listed by: VYBE REALTY
