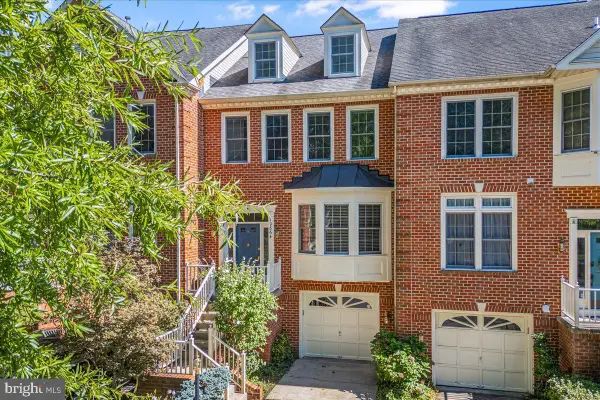13510 Stonebarn, North Potomac, MD 20878
Local realty services provided by:O'BRIEN REALTY ERA POWERED
Listed by:michael w seay jr.
Office:compass
MLS#:MDMC2194780
Source:BRIGHTMLS
Price summary
- Price:$1,800,000
- Price per sq. ft.:$327.39
About this home
This charming brick colonial in the sought-after Belvedere community has been lovingly cared for by its original owners. Freshly painted, impeccably maintained, and move-in ready, it sits on one of the most desirable lots in the neighborhood, offering both privacy and convenience.
Property Highlights:
- Classic custom built "Gosnell Home" with timeless curb appeal
- Quality construction with custom details: molding, oak floors, beams, paneling, cabinetry, and built-ins
- Thoughtful floor plan with dual staircases and a private primary suite
- 5 bedrooms / 3 bathrooms upstairs
- 5 fireplaces, including one in the spacious primary suite
- Bright eat-in kitchen with skylights
- Finished lower level with recreation room, 2 bedrooms, full bath, and walkout
- Oversized 3-car garage with high ceilings
- Laundry / Mud Room and whole-house vacuum system
Lot & Outdoor Living - Set on a premium, private, and totally flat 2.36-acre lot, offering an unmatched combination of space and seclusion. This sprawling and functional lot is a paradise for outdoor sports enthusiasts and entertainers.
Amenities include:
- Swimming pool with cover and diving board
- Composite deck with pergola—perfect for outdoor entertaining
- Well-maintained tennis / pickleball court with lights
- Expansive yard with soccer goal and playground
- Beautifully landscaped grounds with sprinkler system
Recent Updates & Systems:
- Roof, gutters, and siding replaced (2020)
- 3-zone HVAC system (2021)
- Updated and inspected septic system (2025)
- Neighborhood well water
Conveniently located minutes from Potomac Oak Shopping Center and close to Potomac Village, the home strikes the perfect balance of privacy and accessibility. With top-rated schools, a close-knit community, and one of the best lots in Belvedere, this property presents a rare opportunity to own a much-loved home with incredible potential to customize and add value.
Contact your buyer's agent today or reach out for a private showing!
Contact an agent
Home facts
- Year built:1987
- Listing ID #:MDMC2194780
- Added:53 day(s) ago
- Updated:October 04, 2025 at 07:48 AM
Rooms and interior
- Bedrooms:7
- Total bathrooms:6
- Full bathrooms:4
- Half bathrooms:2
- Living area:5,498 sq. ft.
Heating and cooling
- Cooling:Central A/C
- Heating:Electric, Forced Air
Structure and exterior
- Roof:Shake
- Year built:1987
- Building area:5,498 sq. ft.
- Lot area:2.36 Acres
Schools
- High school:THOMAS S. WOOTTON
- Middle school:ROBERT FROST
- Elementary school:TRAVILAH
Utilities
- Water:Well-Shared
- Sewer:Community Septic Tank
Finances and disclosures
- Price:$1,800,000
- Price per sq. ft.:$327.39
- Tax amount:$14,526 (2024)
New listings near 13510 Stonebarn
- Open Sun, 2 to 4pmNew
 $2,195,000Active6 beds 7 baths9,622 sq. ft.
$2,195,000Active6 beds 7 baths9,622 sq. ft.12918 Briar Creek Ct, NORTH POTOMAC, MD 20878
MLS# MDMC2202280Listed by: COMPASS - Coming Soon
 $1,695,000Coming Soon5 beds 6 baths
$1,695,000Coming Soon5 beds 6 baths9818 Bald Cypress Dr, ROCKVILLE, MD 20850
MLS# MDMC2202284Listed by: COMPASS - Open Sun, 1 to 3pmNew
 $680,000Active2 beds 4 baths2,214 sq. ft.
$680,000Active2 beds 4 baths2,214 sq. ft.12664 Granite Ridge, NORTH POTOMAC, MD 20878
MLS# MDMC2201912Listed by: COMPASS - Open Sun, 2 to 4pmNew
 $999,000Active5 beds 4 baths2,988 sq. ft.
$999,000Active5 beds 4 baths2,988 sq. ft.11509 Paramus Dr, GAITHERSBURG, MD 20878
MLS# MDMC2201148Listed by: COMPASS - Open Sat, 10:30am to 12pmNew
 $1,125,000Active5 beds 5 baths3,800 sq. ft.
$1,125,000Active5 beds 5 baths3,800 sq. ft.11120 Rutledge Dr, GAITHERSBURG, MD 20878
MLS# MDMC2201512Listed by: LONG & FOSTER REAL ESTATE, INC. - Open Sat, 1 to 4pm
 $950,000Active5 beds 4 baths3,971 sq. ft.
$950,000Active5 beds 4 baths3,971 sq. ft.12537 War Admiral Way, NORTH POTOMAC, MD 20878
MLS# MDMC2200178Listed by: RE/MAX REALTY GROUP  $850,000Active3 beds 4 baths3,182 sq. ft.
$850,000Active3 beds 4 baths3,182 sq. ft.13817 Mustang Hill Ln, GAITHERSBURG, MD 20878
MLS# MDMC2200546Listed by: WEICHERT, REALTORS $539,900Active3 beds 3 baths
$539,900Active3 beds 3 baths11928 Darnestown Rd #v-1-a, GAITHERSBURG, MD 20878
MLS# MDMC2200672Listed by: LONG & FOSTER REAL ESTATE, INC. $1,188,000Pending4 beds 4 baths3,761 sq. ft.
$1,188,000Pending4 beds 4 baths3,761 sq. ft.14432 Stonebridge View, NORTH POTOMAC, MD 20878
MLS# MDMC2200766Listed by: LONG & FOSTER REAL ESTATE, INC. $645,000Active4 beds 2 baths2,233 sq. ft.
$645,000Active4 beds 2 baths2,233 sq. ft.15612 Norman Dr, NORTH POTOMAC, MD 20878
MLS# MDMC2199328Listed by: VYBE REALTY
