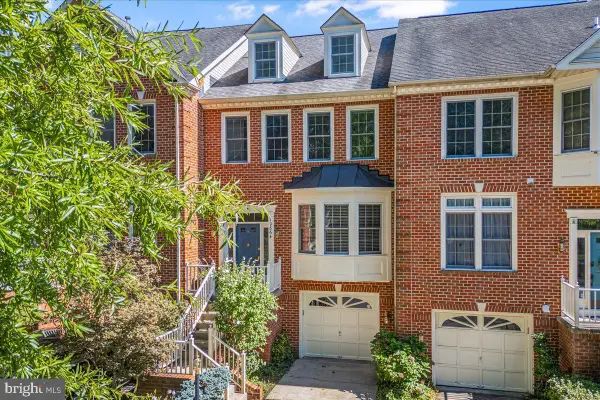14639 Devereaux Ter, North Potomac, MD 20878
Local realty services provided by:ERA Valley Realty
Listed by:arvind k. dangi
Office:unionplus realty, inc.
MLS#:MDMC2182332
Source:BRIGHTMLS
Price summary
- Price:$594,900
- Price per sq. ft.:$371.81
- Monthly HOA dues:$112.08
About this home
PRICE REDUCTION to Sell. Welcome to this beautifully updated and light-filled townhouse located in one of North Potomac’s most desirable communities! Backed to peaceful green space and situated just off MD-28 near Darnestown Rd and Muddy Branch Rd, this home combines modern upgrades, great layout, and top-tier schools—Stone Mill ES, Cabin John MS, and Wootton HS.
The spacious primary suite features a cathedral ceiling, and the upper hallway and stairs are flooded with natural light from a skylight. The upper level was fully renovated in 2018 with two brand new bathrooms—one with an additional skylight—and new hardwood flooring. The home includes ALL new windows, recessed LED lighting in the living room and basement, and all stainless steel kitchen appliances. The refrigerator and range are fairly newnly, with a brand-new dishwasher and a new over-the-range microwave. New windows.
The finished basement (approx. 480 SF) boasts new luxury vinyl plank flooring, carpeted stairs, a cozy fireplace, and a wall prepped for home theater projection. A new 200-amp electrical panel was installed in 2023. The spacious utility/laundry room includes a newer washer and dryer and ample storage.
Enjoy the outdoors on a private rear deck with new boards and a fully fenced yard (updated in 2019). Conveniently located near I-270, shopping, and parks, this move-in-ready home offers the perfect blend of comfort, location, and lifestyle!
Contact an agent
Home facts
- Year built:1988
- Listing ID #:MDMC2182332
- Added:121 day(s) ago
- Updated:October 04, 2025 at 07:48 AM
Rooms and interior
- Bedrooms:3
- Total bathrooms:4
- Full bathrooms:3
- Half bathrooms:1
- Living area:1,600 sq. ft.
Heating and cooling
- Cooling:Central A/C
- Heating:Central, Electric
Structure and exterior
- Roof:Asphalt
- Year built:1988
- Building area:1,600 sq. ft.
- Lot area:0.03 Acres
Schools
- High school:THOMAS S. WOOTTON
- Middle school:ROBERT FROST
- Elementary school:STONE MILL
Utilities
- Water:Public
- Sewer:Public Sewer
Finances and disclosures
- Price:$594,900
- Price per sq. ft.:$371.81
- Tax amount:$5,709 (2024)
New listings near 14639 Devereaux Ter
- Open Sun, 2 to 4pmNew
 $2,195,000Active6 beds 7 baths9,622 sq. ft.
$2,195,000Active6 beds 7 baths9,622 sq. ft.12918 Briar Creek Ct, NORTH POTOMAC, MD 20878
MLS# MDMC2202280Listed by: COMPASS - Coming Soon
 $1,695,000Coming Soon5 beds 6 baths
$1,695,000Coming Soon5 beds 6 baths9818 Bald Cypress Dr, ROCKVILLE, MD 20850
MLS# MDMC2202284Listed by: COMPASS - Open Sun, 1 to 3pmNew
 $680,000Active2 beds 4 baths2,214 sq. ft.
$680,000Active2 beds 4 baths2,214 sq. ft.12664 Granite Ridge, NORTH POTOMAC, MD 20878
MLS# MDMC2201912Listed by: COMPASS - Open Sun, 2 to 4pmNew
 $999,000Active5 beds 4 baths2,988 sq. ft.
$999,000Active5 beds 4 baths2,988 sq. ft.11509 Paramus Dr, GAITHERSBURG, MD 20878
MLS# MDMC2201148Listed by: COMPASS - Open Sat, 10:30am to 12pmNew
 $1,125,000Active5 beds 5 baths3,800 sq. ft.
$1,125,000Active5 beds 5 baths3,800 sq. ft.11120 Rutledge Dr, GAITHERSBURG, MD 20878
MLS# MDMC2201512Listed by: LONG & FOSTER REAL ESTATE, INC. - Open Sat, 1 to 4pm
 $950,000Active5 beds 4 baths3,971 sq. ft.
$950,000Active5 beds 4 baths3,971 sq. ft.12537 War Admiral Way, NORTH POTOMAC, MD 20878
MLS# MDMC2200178Listed by: RE/MAX REALTY GROUP  $850,000Active3 beds 4 baths3,182 sq. ft.
$850,000Active3 beds 4 baths3,182 sq. ft.13817 Mustang Hill Ln, GAITHERSBURG, MD 20878
MLS# MDMC2200546Listed by: WEICHERT, REALTORS $539,900Active3 beds 3 baths
$539,900Active3 beds 3 baths11928 Darnestown Rd #v-1-a, GAITHERSBURG, MD 20878
MLS# MDMC2200672Listed by: LONG & FOSTER REAL ESTATE, INC. $1,188,000Pending4 beds 4 baths3,761 sq. ft.
$1,188,000Pending4 beds 4 baths3,761 sq. ft.14432 Stonebridge View, NORTH POTOMAC, MD 20878
MLS# MDMC2200766Listed by: LONG & FOSTER REAL ESTATE, INC. $645,000Active4 beds 2 baths2,233 sq. ft.
$645,000Active4 beds 2 baths2,233 sq. ft.15612 Norman Dr, NORTH POTOMAC, MD 20878
MLS# MDMC2199328Listed by: VYBE REALTY
