32 Millbridge Ct, Nottingham, MD 21236
Local realty services provided by:ERA Reed Realty, Inc.
32 Millbridge Ct,Nottingham, MD 21236
$350,000
- 3 Beds
- 4 Baths
- 1,896 sq. ft.
- Townhouse
- Pending
Listed by:christopher j carr
Office:homezu by simple choice
MLS#:MDBC2136974
Source:BRIGHTMLS
Price summary
- Price:$350,000
- Price per sq. ft.:$184.6
- Monthly HOA dues:$106
About this home
Beautifully Updated 3BR/3.5BA Townhome – Backs to Woods! Move-in ready and full of upgrades! This spacious 3-bedroom, 3.5-bath townhome features hardwood floors on the main level, a newly renovated master bath, fresh paint, and new carpet throughout. The updated kitchen boasts granite counters, new Samsung stainless steel smart appliances, and opens to a large deck with steps down to an oversized paver patio—perfect for entertaining. Enjoy a fully finished walkout basement with a full bath, large game room, finished laundry room with new Whirlpool washer/dryer, and a separate storage room. All bedrooms include ceiling fans, and there's plenty of additional storage, including a usable attic. Located with easy access to I-95, I-695, Rt.40 Pulaski Hwy, Belair Road and Route 7 Philadelpia Rd. HOA dues include water and trash pickup. Nice green space in front. New sod in backyard. A perfect blend of space, style, and convenience!
Contact an agent
Home facts
- Year built:1985
- Listing ID #:MDBC2136974
- Added:49 day(s) ago
- Updated:October 01, 2025 at 07:32 AM
Rooms and interior
- Bedrooms:3
- Total bathrooms:4
- Full bathrooms:3
- Half bathrooms:1
- Living area:1,896 sq. ft.
Heating and cooling
- Cooling:Ceiling Fan(s), Central A/C
- Heating:Central, Electric
Structure and exterior
- Roof:Asphalt
- Year built:1985
- Building area:1,896 sq. ft.
- Lot area:0.04 Acres
Schools
- High school:PERRY HALL
- Middle school:PERRY HALL
- Elementary school:JOPPA VIEW
Utilities
- Water:Public
- Sewer:Public Sewer
Finances and disclosures
- Price:$350,000
- Price per sq. ft.:$184.6
- Tax amount:$3,579 (2024)
New listings near 32 Millbridge Ct
- Coming Soon
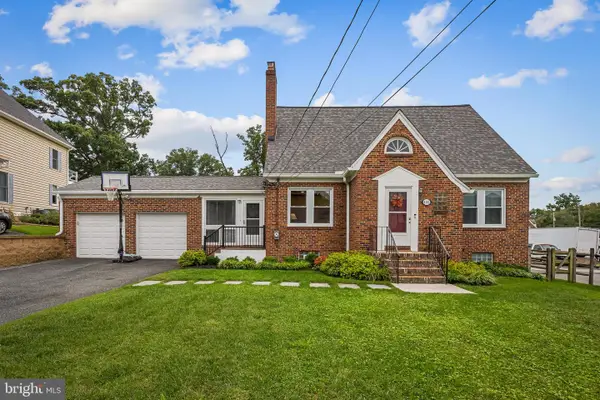 $463,000Coming Soon4 beds 3 baths
$463,000Coming Soon4 beds 3 baths4201 Halbert Ave, BALTIMORE, MD 21236
MLS# MDBC2140228Listed by: MONUMENT SOTHEBY'S INTERNATIONAL REALTY - New
 $175,000Active3 beds 2 baths1,312 sq. ft.
$175,000Active3 beds 2 baths1,312 sq. ft.3545 Moultree, NOTTINGHAM, MD 21236
MLS# MDBC2141014Listed by: STAR REALTY INC. - Coming Soon
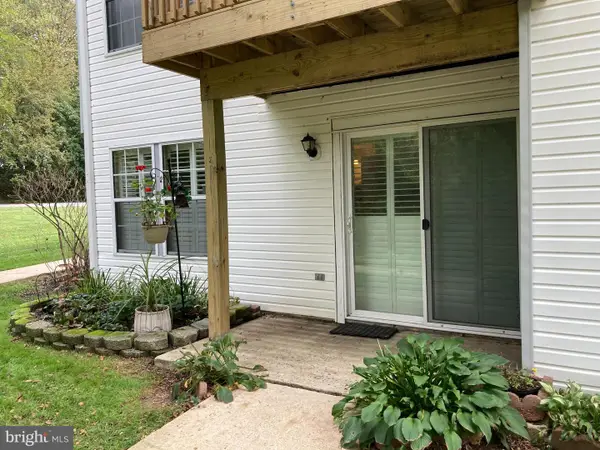 $169,000Coming Soon1 beds 1 baths
$169,000Coming Soon1 beds 1 baths88 Whips Ln #11, BALTIMORE, MD 21236
MLS# MDBC2141466Listed by: LONG & FOSTER REAL ESTATE, INC. - Coming Soon
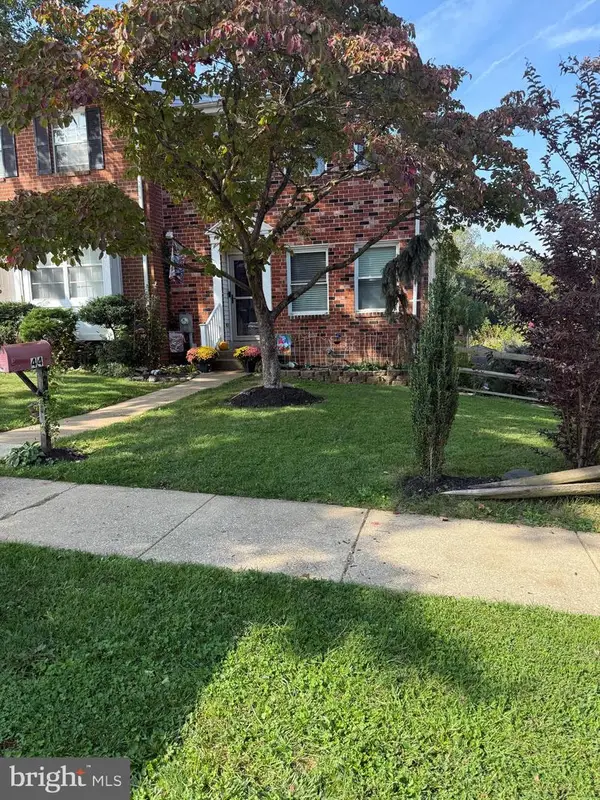 $325,000Coming Soon3 beds 3 baths
$325,000Coming Soon3 beds 3 baths44 Perryfalls Pl, BALTIMORE, MD 21236
MLS# MDBC2139166Listed by: THE KW COLLECTIVE - Coming Soon
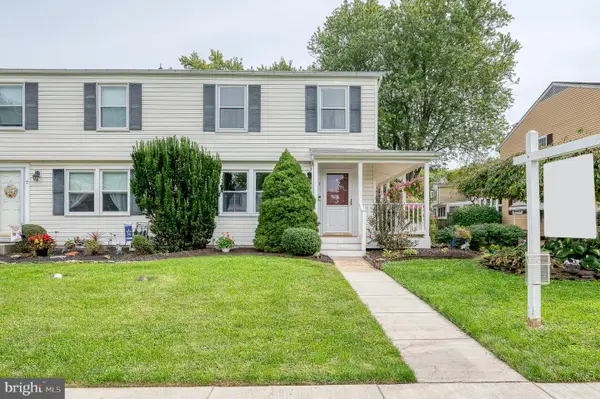 $335,000Coming Soon2 beds 3 baths
$335,000Coming Soon2 beds 3 baths5 Knaves Ct, BALTIMORE, MD 21236
MLS# MDBC2138378Listed by: AMERICAN PREMIER REALTY, LLC - New
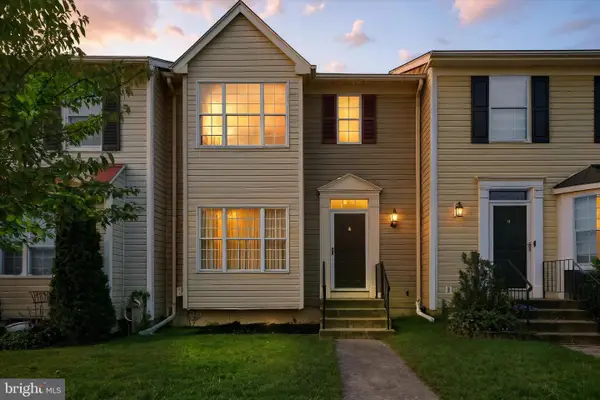 $344,900Active3 beds 3 baths1,719 sq. ft.
$344,900Active3 beds 3 baths1,719 sq. ft.21 Gilland Ct, NOTTINGHAM, MD 21236
MLS# MDBC2141318Listed by: KELLER WILLIAMS KEYSTONE REALTY - New
 $350,000Active3 beds 2 baths2,080 sq. ft.
$350,000Active3 beds 2 baths2,080 sq. ft.4210 Necker Ave, BALTIMORE, MD 21236
MLS# MDBC2141274Listed by: CUMMINGS & CO. REALTORS - New
 $284,900Active4 beds 2 baths2,191 sq. ft.
$284,900Active4 beds 2 baths2,191 sq. ft.4222 Thorncliff Rd, BALTIMORE, MD 21236
MLS# MDBC2141242Listed by: BERKSHIRE HATHAWAY HOMESERVICES HOMESALE REALTY - New
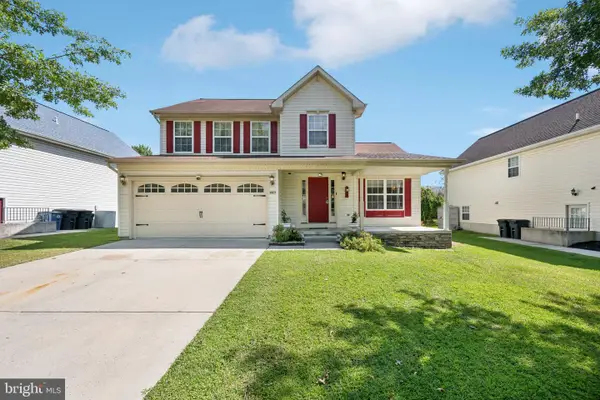 $625,000Active5 beds 4 baths2,865 sq. ft.
$625,000Active5 beds 4 baths2,865 sq. ft.4505 King George Ct, PERRY HALL, MD 21128
MLS# MDBC2141214Listed by: LONG & FOSTER REAL ESTATE, INC. - New
 $269,999Active4 beds 2 baths2,139 sq. ft.
$269,999Active4 beds 2 baths2,139 sq. ft.19 Belhaven Dr, NOTTINGHAM, MD 21236
MLS# MDBC2141230Listed by: CUMMINGS & CO REALTORS
