4223 Soth Ave, Nottingham, MD 21236
Local realty services provided by:ERA Cole Realty
Listed by:jory frankle
Office:northrop realty
MLS#:MDBC2136928
Source:BRIGHTMLS
Price summary
- Price:$420,000
- Price per sq. ft.:$245.04
About this home
Introducing this fully updated home offering four bedrooms and two full bathrooms spread across three finished levels of thoughtfully designed living space. An inviting covered front porch sets a warm tone upon arrival. Renovated throughout, this home showcases modern upgrades paired with a neutral color palette. The open-concept main level features crown molding, luxury vinyl plank flooring, and a welcoming living room with a gas fireplace, flowing seamlessly into the dining area. A stylish kitchen boasts stainless steel appliances, quartz countertops, an island, herringbone tile backsplash, and soft-close shaker cabinets. Just beyond, the sunroom overlooks the backyard and provides a versatile space ideal for a den or home office. Two bedrooms and a full bathroom with a tile-surround tub shower complete this level. Upstairs, a private third bedroom offers a quiet retreat. The finished lower level includes a recreation room, fourth bedroom, and a full bathroom with a frameless glass door walk-in shower. Outdoor living is enhanced by a fully fenced backyard with a covered patio, complemented by a storage shed and a driveway accommodating at least three vehicles. Some images have been virtually staged.
Contact an agent
Home facts
- Year built:1955
- Listing ID #:MDBC2136928
- Added:47 day(s) ago
- Updated:October 01, 2025 at 07:32 AM
Rooms and interior
- Bedrooms:4
- Total bathrooms:2
- Full bathrooms:2
- Living area:1,714 sq. ft.
Heating and cooling
- Cooling:Ceiling Fan(s), Central A/C
- Heating:Forced Air, Natural Gas
Structure and exterior
- Year built:1955
- Building area:1,714 sq. ft.
- Lot area:0.24 Acres
Schools
- High school:PERRY HALL
- Middle school:PERRY HALL
- Elementary school:PERRY HALL
Utilities
- Water:Public
- Sewer:Public Sewer
Finances and disclosures
- Price:$420,000
- Price per sq. ft.:$245.04
- Tax amount:$3,485 (2024)
New listings near 4223 Soth Ave
- Coming Soon
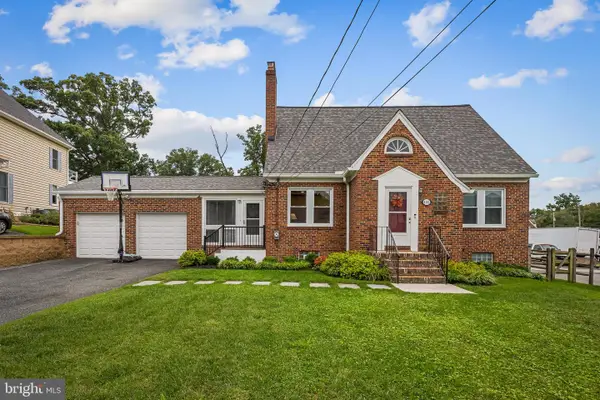 $463,000Coming Soon4 beds 3 baths
$463,000Coming Soon4 beds 3 baths4201 Halbert Ave, BALTIMORE, MD 21236
MLS# MDBC2140228Listed by: MONUMENT SOTHEBY'S INTERNATIONAL REALTY - New
 $175,000Active3 beds 2 baths1,312 sq. ft.
$175,000Active3 beds 2 baths1,312 sq. ft.3545 Moultree, NOTTINGHAM, MD 21236
MLS# MDBC2141014Listed by: STAR REALTY INC. - Coming Soon
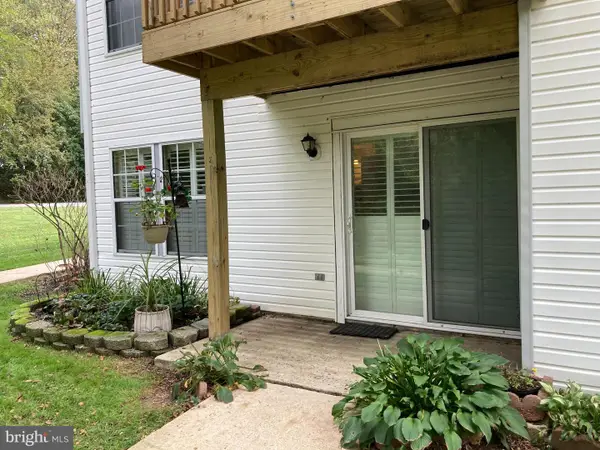 $169,000Coming Soon1 beds 1 baths
$169,000Coming Soon1 beds 1 baths88 Whips Ln #11, BALTIMORE, MD 21236
MLS# MDBC2141466Listed by: LONG & FOSTER REAL ESTATE, INC. - Coming Soon
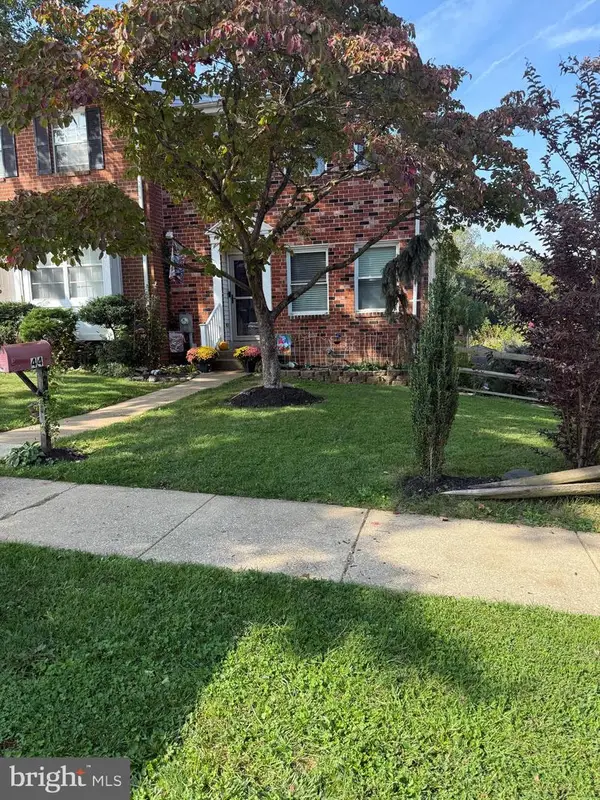 $325,000Coming Soon3 beds 3 baths
$325,000Coming Soon3 beds 3 baths44 Perryfalls Pl, BALTIMORE, MD 21236
MLS# MDBC2139166Listed by: THE KW COLLECTIVE - Coming Soon
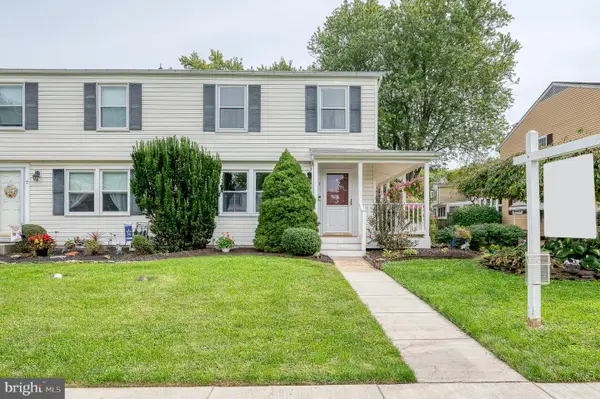 $335,000Coming Soon2 beds 3 baths
$335,000Coming Soon2 beds 3 baths5 Knaves Ct, BALTIMORE, MD 21236
MLS# MDBC2138378Listed by: AMERICAN PREMIER REALTY, LLC - New
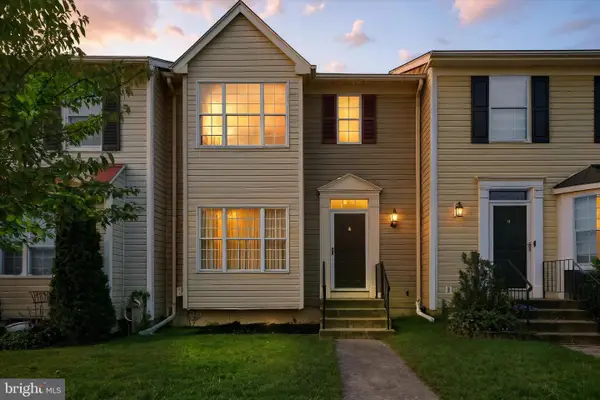 $344,900Active3 beds 3 baths1,719 sq. ft.
$344,900Active3 beds 3 baths1,719 sq. ft.21 Gilland Ct, NOTTINGHAM, MD 21236
MLS# MDBC2141318Listed by: KELLER WILLIAMS KEYSTONE REALTY - New
 $350,000Active3 beds 2 baths2,080 sq. ft.
$350,000Active3 beds 2 baths2,080 sq. ft.4210 Necker Ave, BALTIMORE, MD 21236
MLS# MDBC2141274Listed by: CUMMINGS & CO. REALTORS - New
 $284,900Active4 beds 2 baths2,191 sq. ft.
$284,900Active4 beds 2 baths2,191 sq. ft.4222 Thorncliff Rd, BALTIMORE, MD 21236
MLS# MDBC2141242Listed by: BERKSHIRE HATHAWAY HOMESERVICES HOMESALE REALTY - New
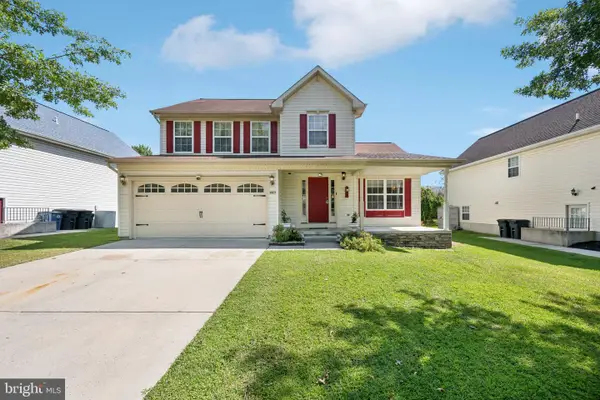 $625,000Active5 beds 4 baths2,865 sq. ft.
$625,000Active5 beds 4 baths2,865 sq. ft.4505 King George Ct, PERRY HALL, MD 21128
MLS# MDBC2141214Listed by: LONG & FOSTER REAL ESTATE, INC. - New
 $269,999Active4 beds 2 baths2,139 sq. ft.
$269,999Active4 beds 2 baths2,139 sq. ft.19 Belhaven Dr, NOTTINGHAM, MD 21236
MLS# MDBC2141230Listed by: CUMMINGS & CO REALTORS
