1087 Pergin Farm Rd, OAKLAND, MD 21550
Local realty services provided by:Mountain Realty ERA Powered

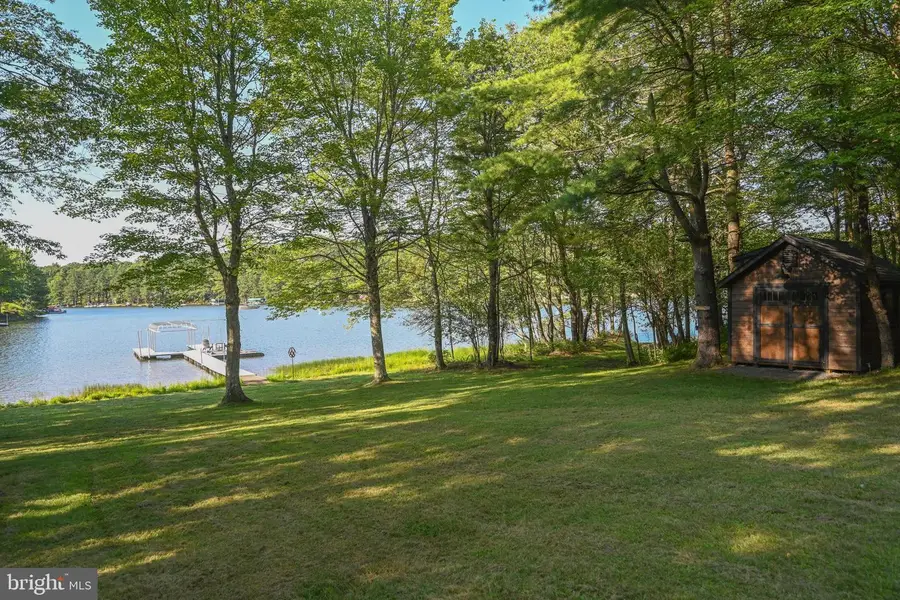
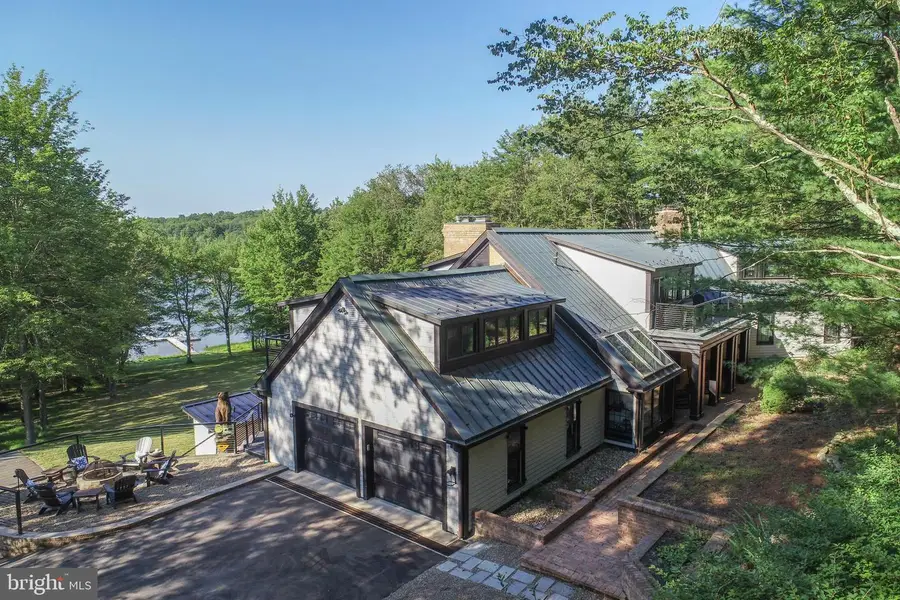
1087 Pergin Farm Rd,OAKLAND, MD 21550
$3,200,000
- 6 Beds
- 6 Baths
- 4,481 sq. ft.
- Single family
- Active
Listed by:susan r bell
Office:railey realty, inc.
MLS#:MDGA2010186
Source:BRIGHTMLS
Price summary
- Price:$3,200,000
- Price per sq. ft.:$714.13
- Monthly HOA dues:$101.17
About this home
Step into a home like no other—where architectural charm meets modern comfort, and lake views greet you from nearly every room. With six bedrooms and five-and-a-half baths, there’s space for everyone to relax in style. The open, light-filled main living area is anchored by a striking fireplace and a window-wrapped dining alcove with serene water views, while a wall of windows frames the gorgeous kitchen at one end. Off the open living/dining/kitchen area, you’ll find a second living space, perfect for intimate gatherings or quiet reading. The sunlit study is a dream, with floor-to-ceiling windows and skylights that bring the outdoors in.
The spacious lakeside main-level primary suite features its own fireplace, and charming bath with a walk-in shower and double sink and vanity area, and closet area with built-ins. It is a wing onto itself for optimal privacy.
Their is a second primary suite upstairs offers a private retreat with a charming tiled bath, and windowed walk in closet. Every spacious bedroom has its own personality—two have private decks for morning coffee or evening sunsets. Two wonderful baths complete the upstairs.
On the lower level, fun is the theme: a huge family room with pool table, game-night or movie area, and a stunning bar with its own TV. A full bath, generous storage area, and a mudroom for coming in from the lake, make it as practical as it is inviting.
Outside, the property truly shines. This private 1.13-acre lot boasts a rare 250 feet of level lakefront, an oversized covered dock with two jet ski slips, and a charming lakeside shed. A full-length deck spans the main level, with a built in firepit overlooking the lake and stars at night. While the patio on the lower level includes a hot tub area—perfect for soaking in the views. For your cars there is a two-car attached garage plus a beautiful, separate oversized three-car garage for all your lake toys!
Completely remodeled in 2020—including all-new windows—this rare lakefront property is located in the exclusive Pergin Farm area of Deep Creek Lake. This special property is ready to impress from the moment you arrive. Whether you’re hosting friends and family, enjoying quiet moments, or spending sunny days on the water, this home delivers the ultimate blend of style, comfort, and recreation.
Contact an agent
Home facts
- Year built:1984
- Listing Id #:MDGA2010186
- Added:1 day(s) ago
- Updated:August 22, 2025 at 02:56 PM
Rooms and interior
- Bedrooms:6
- Total bathrooms:6
- Full bathrooms:5
- Half bathrooms:1
- Living area:4,481 sq. ft.
Heating and cooling
- Cooling:Central A/C
- Heating:Forced Air, Propane - Owned
Structure and exterior
- Roof:Copper
- Year built:1984
- Building area:4,481 sq. ft.
- Lot area:1.13 Acres
Schools
- High school:SOUTHERN GARRETT HIGH
- Middle school:SOUTHERN MIDDLE
- Elementary school:BROADFORD
Utilities
- Water:Well
- Sewer:On Site Septic
Finances and disclosures
- Price:$3,200,000
- Price per sq. ft.:$714.13
- Tax amount:$20,810 (2024)
New listings near 1087 Pergin Farm Rd
- New
 $472,500Active3 beds 4 baths2,200 sq. ft.
$472,500Active3 beds 4 baths2,200 sq. ft.180 Mystic Creek Trl #3a, OAKLAND, MD 21550
MLS# MDGA2010256Listed by: RAILEY REALTY, INC. - New
 $289,000Active3 beds 1 baths1,518 sq. ft.
$289,000Active3 beds 1 baths1,518 sq. ft.215 N 10th St, OAKLAND, MD 21550
MLS# MDGA2010268Listed by: BHHS TOUCHDOWN HOME PROS REALTY - New
 $28,000Active0.96 Acres
$28,000Active0.96 Acres9 & 10 Grouse Run Rd, OAKLAND, MD 21550
MLS# MDGA2010266Listed by: RAILEY REALTY, INC. - New
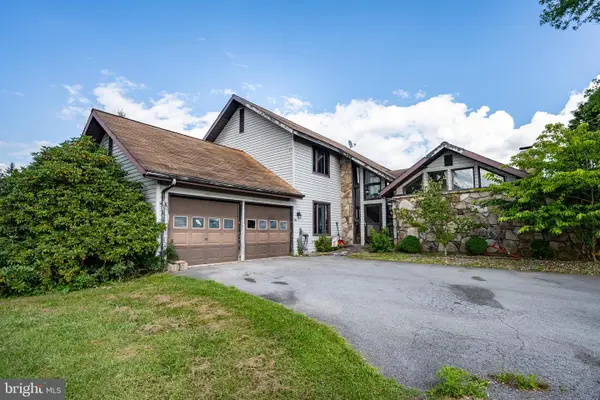 $219,000Active3 beds 3 baths1,867 sq. ft.
$219,000Active3 beds 3 baths1,867 sq. ft.88 Knoll Crest Hts, OAKLAND, MD 21550
MLS# MDGA2010230Listed by: RAILEY REALTY, INC. - New
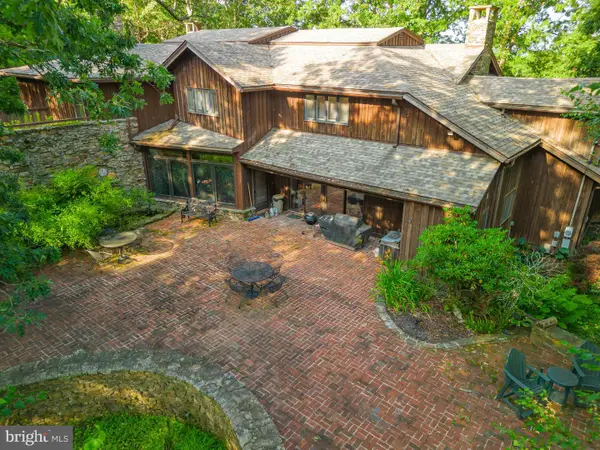 $999,999Active5 beds 6 baths8,000 sq. ft.
$999,999Active5 beds 6 baths8,000 sq. ft.1720 Pysell Crosscut Rd, OAKLAND, MD 21550
MLS# MDGA2010210Listed by: TAYLOR MADE DEEP CREEK VACATIONS & SALES - New
 $299,900Active3 beds 2 baths1,456 sq. ft.
$299,900Active3 beds 2 baths1,456 sq. ft.1256 Boiling Spring Rd, OAKLAND, MD 21550
MLS# MDGA2010222Listed by: LONG & FOSTER REAL ESTATE, INC. - New
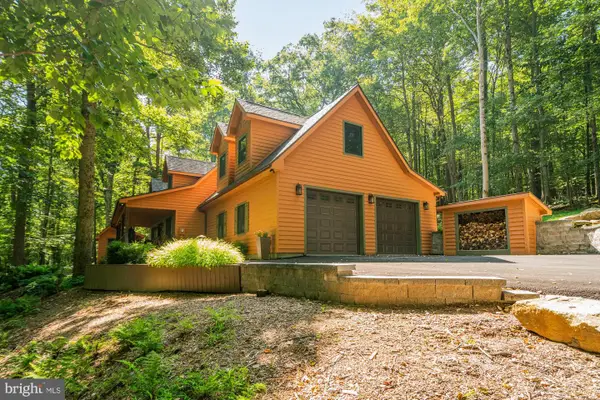 $829,000Active3 beds 3 baths1,586 sq. ft.
$829,000Active3 beds 3 baths1,586 sq. ft.425 Mountainview Dr, OAKLAND, MD 21550
MLS# MDGA2010204Listed by: TAYLOR MADE DEEP CREEK VACATIONS & SALES - New
 $110,000Active2 beds 1 baths768 sq. ft.
$110,000Active2 beds 1 baths768 sq. ft.110 W Pennington St, OAKLAND, MD 21550
MLS# MDGA2010202Listed by: TAYLOR MADE DEEP CREEK VACATIONS & SALES - New
 $710,000Active4 beds 3 baths2,664 sq. ft.
$710,000Active4 beds 3 baths2,664 sq. ft.353 Basswood Way #24, OAKLAND, MD 21550
MLS# MDGA2010196Listed by: RAILEY REALTY, INC.
