180 Mystic Creek Trl #3a, Oakland, MD 21550
Local realty services provided by:ERA OakCrest Realty, Inc.
180 Mystic Creek Trl #3a,Oakland, MD 21550
$472,500
- 3 Beds
- 4 Baths
- 2,200 sq. ft.
- Single family
- Pending
Listed by:michael n kennedy
Office:railey realty, inc.
MLS#:MDGA2010256
Source:BRIGHTMLS
Price summary
- Price:$472,500
- Price per sq. ft.:$214.77
About this home
Discover the perfect blend of comfort and style in this finely appointed 3BR, 2.5BA vacation home, offering two fully finished levels designed for relaxation and entertaining. The main level features an inviting open floor plan with hardwood floors, a grand stone gas fireplace, and a spacious dining area filled with natural light. The gourmet kitchen is a chef’s delight, complete with custom cabinetry, upgraded countertops, and stainless steel appliances. Step outside from the living room to a large covered porch backing to trees—an ideal spot to enjoy peaceful evenings. The entry level also includes a primary suite with private bath, a 1-car garage, and recessed lighting throughout.
Upstairs, you’ll find a second expansive primary suite with a walk-in closet and spa-inspired bath featuring a double vanity, tiled tub/shower accents, and ample space for comfort. A third bedroom with bunk beds and its own private bath makes this home ideal for hosting family and friends.
The exterior is equally impressive with fresh re-stained siding, stone accents, and a serene setting tucked just off Lake Shore Drive. Perfectly located minutes from Deep Creek Lake State Park, marinas, restaurants, shops, and Wisp Resort, this home offers year-round fun and convenience.
Beautifully decorated and thoughtfully maintained—this retreat is truly move-in ready!
Contact an agent
Home facts
- Year built:2009
- Listing ID #:MDGA2010256
- Added:44 day(s) ago
- Updated:October 05, 2025 at 07:35 AM
Rooms and interior
- Bedrooms:3
- Total bathrooms:4
- Full bathrooms:3
- Half bathrooms:1
- Living area:2,200 sq. ft.
Heating and cooling
- Cooling:Ceiling Fan(s), Central A/C
- Heating:Forced Air, Propane - Leased
Structure and exterior
- Roof:Shingle
- Year built:2009
- Building area:2,200 sq. ft.
Schools
- High school:SOUTHERN GARRETT
- Middle school:SOUTHERN MIDDLE
- Elementary school:BROADFORD
Utilities
- Water:Community, Well
- Sewer:Public Sewer
Finances and disclosures
- Price:$472,500
- Price per sq. ft.:$214.77
- Tax amount:$4,699 (2024)
New listings near 180 Mystic Creek Trl #3a
- New
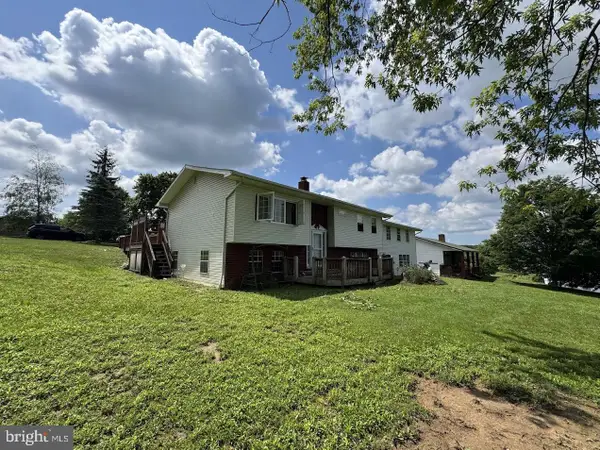 $200,000Active4 beds 2 baths3,504 sq. ft.
$200,000Active4 beds 2 baths3,504 sq. ft.111 Knoll Crest Heights Dr, OAKLAND, MD 21550
MLS# MDGA2010522Listed by: 1 REAL ESTATE SOURCE LLC - New
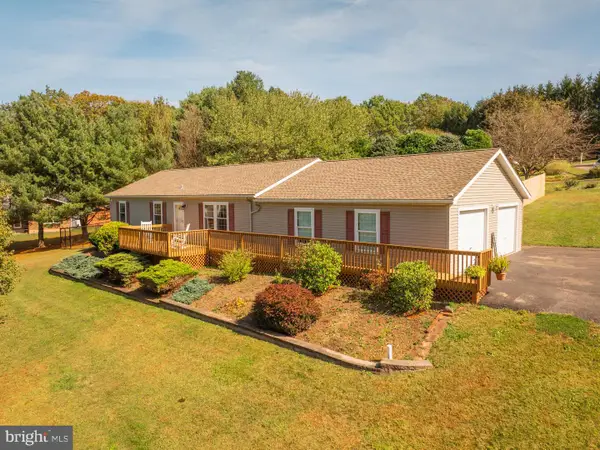 $299,000Active3 beds 2 baths1,400 sq. ft.
$299,000Active3 beds 2 baths1,400 sq. ft.11 Sunset Dr, OAKLAND, MD 21550
MLS# MDGA2010502Listed by: TAYLOR MADE DEEP CREEK VACATIONS & SALES - New
 $475,000Active3 beds 3 baths2,128 sq. ft.
$475,000Active3 beds 3 baths2,128 sq. ft.5024 Cranesville Rd, OAKLAND, MD 21550
MLS# MDGA2010510Listed by: RAILEY REALTY, INC. - New
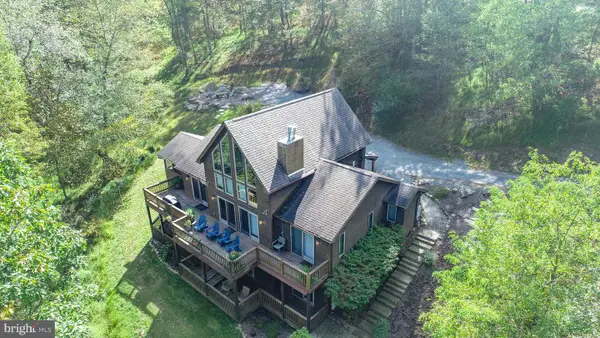 $750,000Active4 beds 4 baths2,632 sq. ft.
$750,000Active4 beds 4 baths2,632 sq. ft.329 Lemley Dr, OAKLAND, MD 21550
MLS# MDGA2010512Listed by: RAILEY REALTY, INC. - New
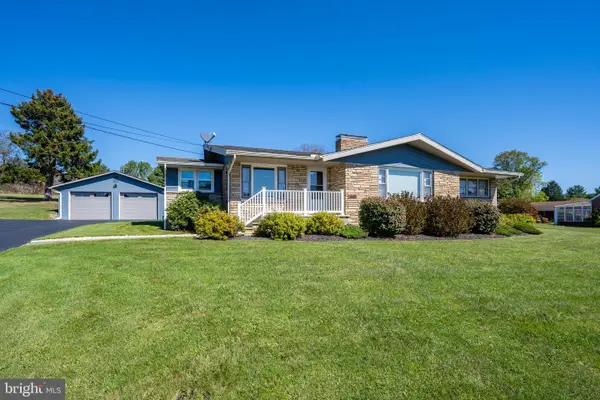 $315,000Active3 beds 1 baths1,410 sq. ft.
$315,000Active3 beds 1 baths1,410 sq. ft.445 Dennett Rd, OAKLAND, MD 21550
MLS# MDGA2010514Listed by: RAILEY REALTY, INC. - New
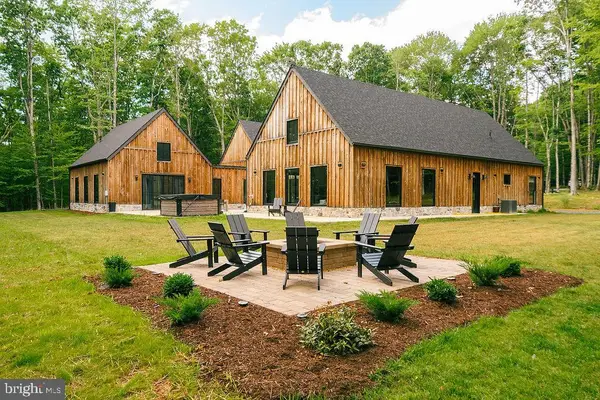 $1,500,000Active5 beds 4 baths4,305 sq. ft.
$1,500,000Active5 beds 4 baths4,305 sq. ft.128 Big Bass Dr, OAKLAND, MD 21550
MLS# MDGA2010490Listed by: RAILEY REALTY, INC. - New
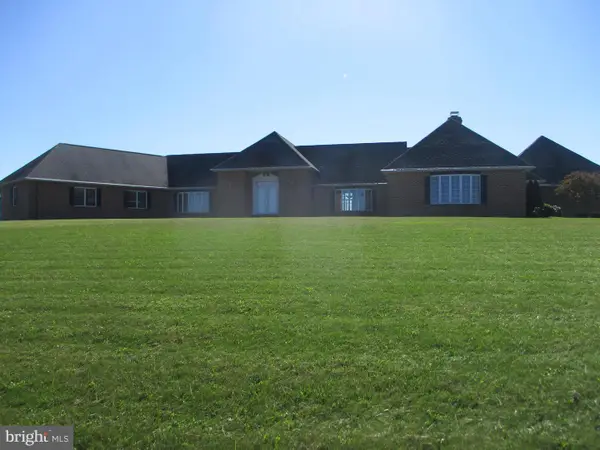 $1,800,000Active4 beds 6 baths5,117 sq. ft.
$1,800,000Active4 beds 6 baths5,117 sq. ft.3893 Underwood Rd, OAKLAND, MD 21550
MLS# MDGA2010508Listed by: CUSTER REALTY & AUCTION - New
 $1,749,000Active5 beds 4 baths3,200 sq. ft.
$1,749,000Active5 beds 4 baths3,200 sq. ft.1567 Pergin Farm Rd, OAKLAND, MD 21550
MLS# MDGA2010498Listed by: RAILEY REALTY, INC. - New
 $2,600,000Active5 beds 6 baths5,141 sq. ft.
$2,600,000Active5 beds 6 baths5,141 sq. ft.273 Glendale Rd, OAKLAND, MD 21550
MLS# MDGA2010494Listed by: TAYLOR MADE DEEP CREEK VACATIONS & SALES - New
 $20,000Active0.24 Acres
$20,000Active0.24 AcresWeber Ct, OAKLAND, MD 21550
MLS# MDGA2010480Listed by: LAKE HOMES REALTY, LLC
