12716 Whisper Trace, Ocean City, MD 21842
Local realty services provided by:ERA Valley Realty
12716 Whisper Trace,Ocean City, MD 21842
$599,900
- 4 Beds
- 3 Baths
- 2,235 sq. ft.
- Single family
- Pending
Listed by:pamela price
Office:re/max advantage realty
MLS#:MDWO2031608
Source:BRIGHTMLS
Price summary
- Price:$599,900
- Price per sq. ft.:$268.41
- Monthly HOA dues:$141.67
About this home
Meticulously maintained 4-bedroom, 2.5-bath home located in the desirable Oyster Harbour community in West Ocean City! This spacious and thoughtfully designed residence offers a blend of comfort and functionality, starting with a 2-car attached garage and inviting curb appeal. Step inside to a bright and airy living room featuring cathedral ceilings, perfect for entertaining or relaxing. The large kitchen boasts an island and ample cabinet space, opening to a formal dining room ideal for gatherings. The first-floor primary suite provides a peaceful retreat with a walk-in closet and a luxurious bathroom featuring a soaking tub, walk-in shower, and dual vanity sinks. Upstairs you'll find two generously sized bedrooms, a full bathroom, and an additional bedroom currently used as a second living room or flex space. Enjoy the outdoors from the comfort of your screened-in back porch. A dedicated utility room offers extra storage with upper cabinets above the washer and dryer. Located in a well-maintained community that includes trash and snow removal, lawn care, and a community pool — offering low-maintenance living with resort-style amenities. This home truly has it all!
Contact an agent
Home facts
- Year built:2005
- Listing ID #:MDWO2031608
- Added:102 day(s) ago
- Updated:October 05, 2025 at 07:35 AM
Rooms and interior
- Bedrooms:4
- Total bathrooms:3
- Full bathrooms:2
- Half bathrooms:1
- Living area:2,235 sq. ft.
Heating and cooling
- Cooling:Central A/C
- Heating:Electric, Heat Pump(s)
Structure and exterior
- Year built:2005
- Building area:2,235 sq. ft.
- Lot area:0.19 Acres
Utilities
- Water:Public
- Sewer:Public Sewer
Finances and disclosures
- Price:$599,900
- Price per sq. ft.:$268.41
- Tax amount:$3,289 (2024)
New listings near 12716 Whisper Trace
- Coming Soon
 $364,000Coming Soon2 beds 2 baths
$364,000Coming Soon2 beds 2 baths4711 Coastal Hwy #537, OCEAN CITY, MD 21842
MLS# MDWO2033740Listed by: KELLER WILLIAMS FLAGSHIP - New
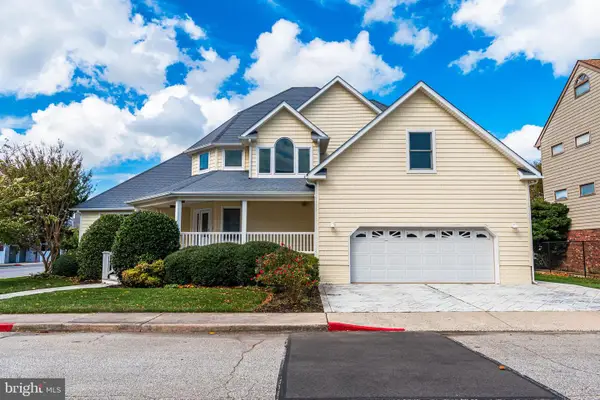 $1,150,000Active4 beds 4 baths4,268 sq. ft.
$1,150,000Active4 beds 4 baths4,268 sq. ft.402 14th St, OCEAN CITY, MD 21842
MLS# MDWO2033724Listed by: CENTURY 21 NEW HORIZON - New
 $570,000Active2 beds 2 baths888 sq. ft.
$570,000Active2 beds 2 baths888 sq. ft.11500 Coastal Hwy #1119, OCEAN CITY, MD 21842
MLS# MDWO2033774Listed by: COLDWELL BANKER REALTY - New
 $575,000Active2 beds 2 baths1,092 sq. ft.
$575,000Active2 beds 2 baths1,092 sq. ft.8201 Atlantic Ave #304, OCEAN CITY, MD 21842
MLS# MDWO2033764Listed by: GARCEAU REALTY - Coming Soon
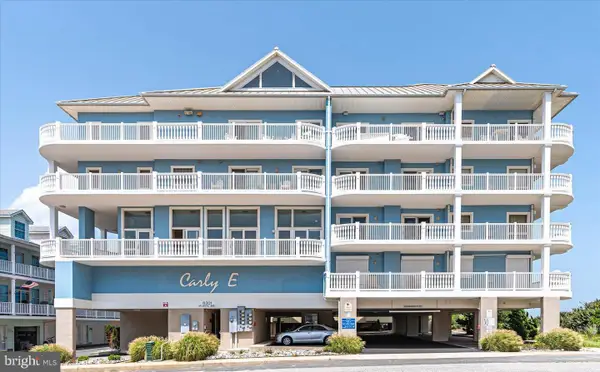 $1,999,000Coming Soon4 beds 4 baths
$1,999,000Coming Soon4 beds 4 baths6301 Atlantic Ave #401, OCEAN CITY, MD 21842
MLS# MDWO2033654Listed by: RE/MAX ADVANTAGE REALTY - Coming Soon
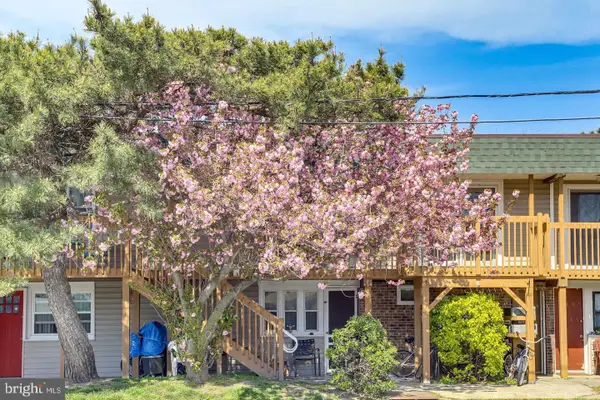 $219,000Coming Soon1 beds 1 baths
$219,000Coming Soon1 beds 1 baths2707 Judlee Ave #202, OCEAN CITY, MD 21842
MLS# MDWO2033758Listed by: LPT REALTY, LLC - Open Sun, 12 to 3pmNew
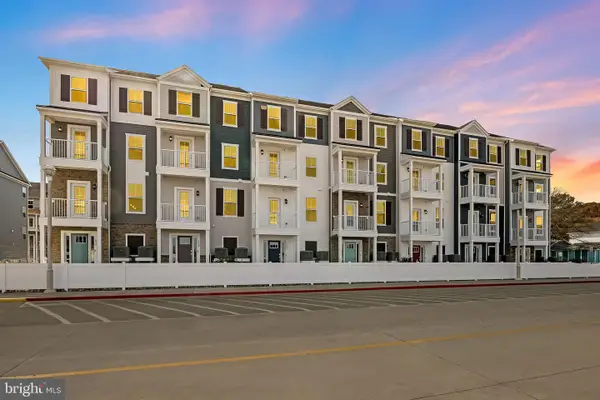 $756,240Active3 beds 5 baths
$756,240Active3 beds 5 baths102 143rd St #b, OCEAN CITY, MD 21842
MLS# MDWO2033756Listed by: BERKSHIRE HATHAWAY HOMESERVICES HOMESALE REALTY - New
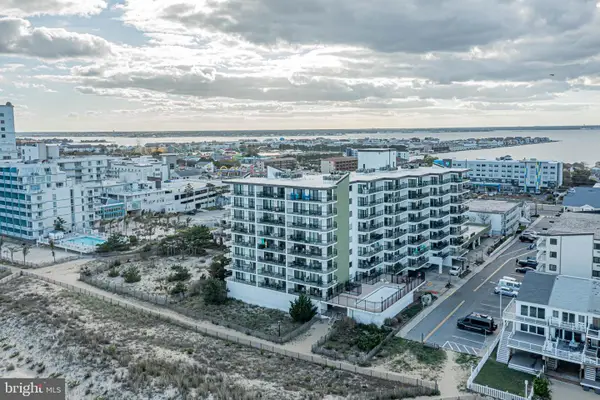 $639,900Active2 beds 2 baths912 sq. ft.
$639,900Active2 beds 2 baths912 sq. ft.3 35th St #302, OCEAN CITY, MD 21842
MLS# MDWO2033730Listed by: COLDWELL BANKER REALTY - Coming Soon
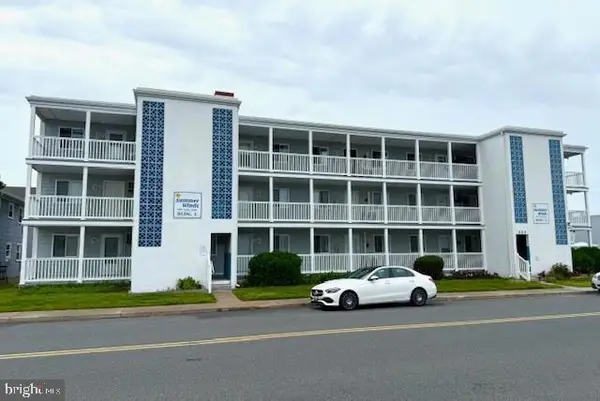 $280,000Coming Soon2 beds 1 baths
$280,000Coming Soon2 beds 1 baths424 Lark Ln #e101, OCEAN CITY, MD 21842
MLS# MDWO2033232Listed by: BERKSHIRE HATHAWAY HOMESERVICES HOMESALE REALTY - New
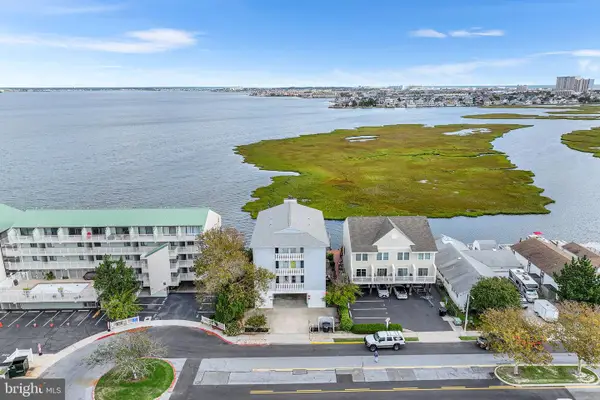 $650,000Active2 beds 2 baths1,130 sq. ft.
$650,000Active2 beds 2 baths1,130 sq. ft.772 94th St #a, OCEAN CITY, MD 21842
MLS# MDWO2033750Listed by: COLDWELL BANKER REALTY
